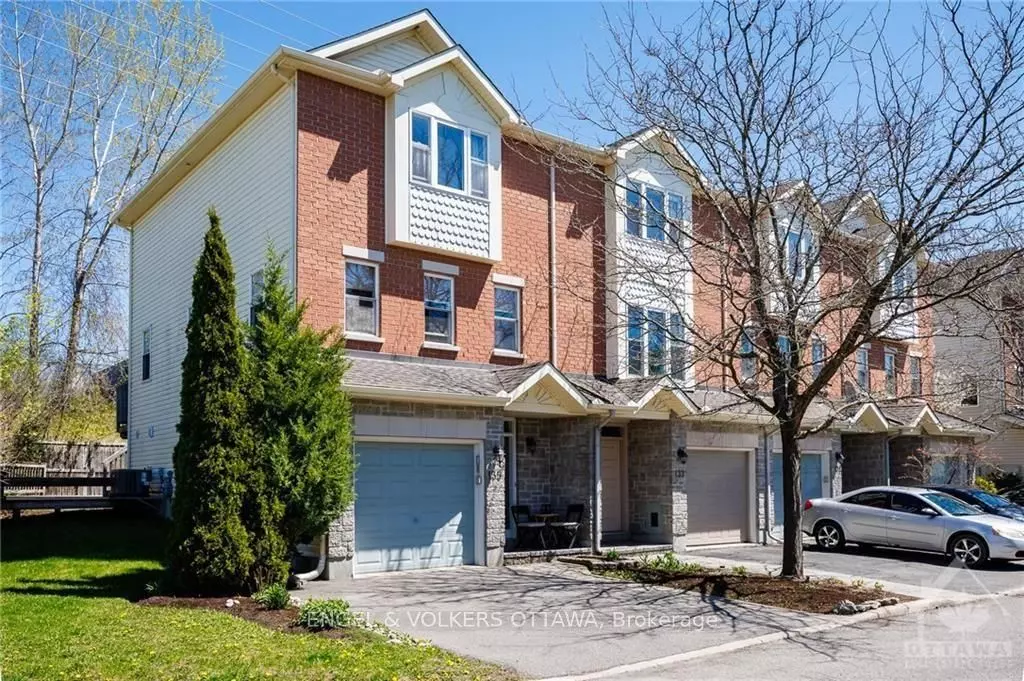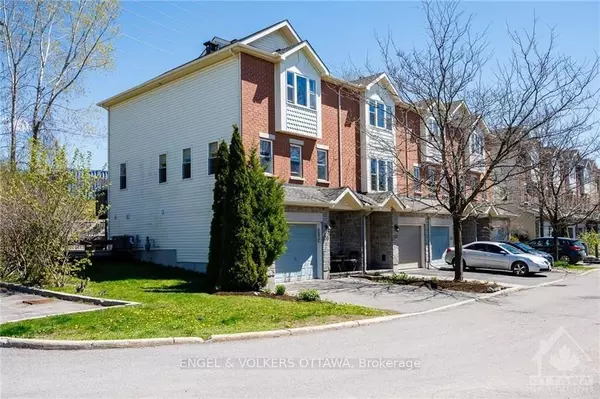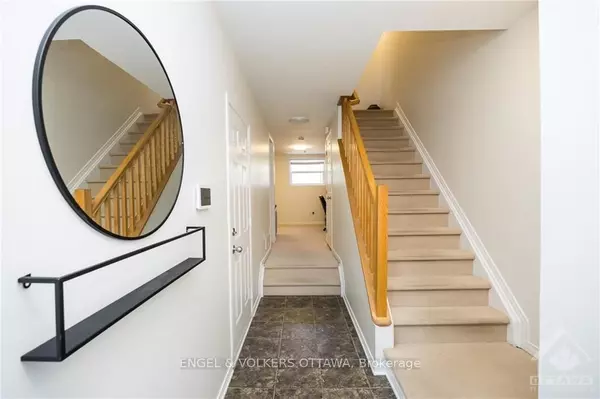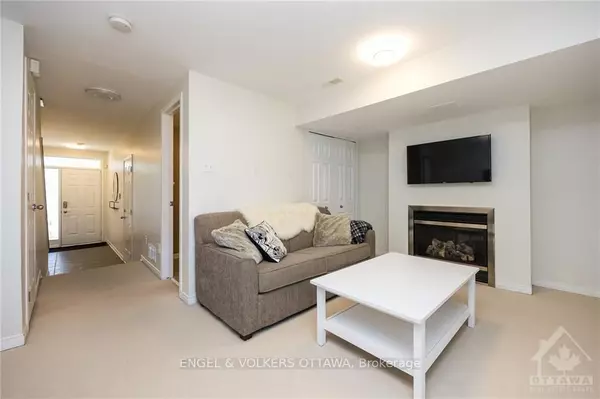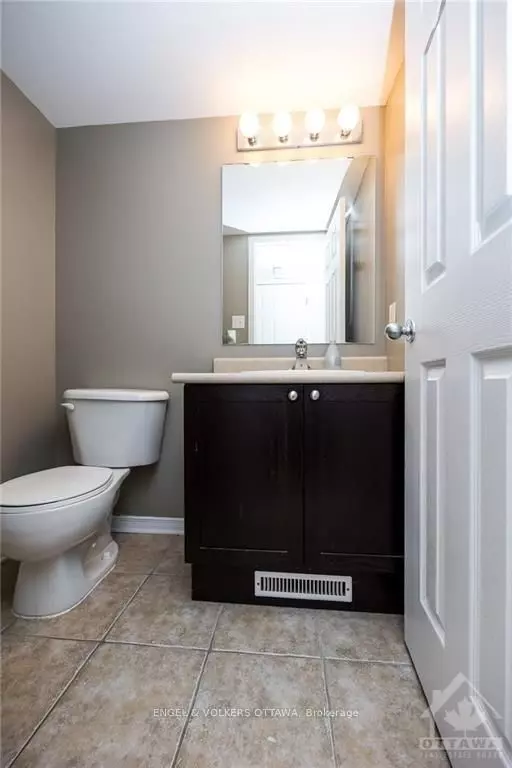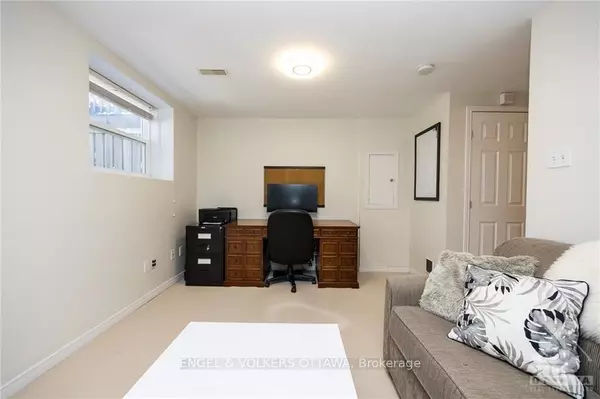2 Beds
6 Baths
2 Beds
6 Baths
Key Details
Property Type Townhouse
Sub Type Att/Row/Townhouse
Listing Status Active
Purchase Type For Rent
MLS Listing ID X11926810
Style 3-Storey
Bedrooms 2
Property Description
Location
Province ON
County Ottawa
Community 4603 - Brookfield Gardens
Area Ottawa
Region 4603 - Brookfield Gardens
City Region 4603 - Brookfield Gardens
Rooms
Family Room Yes
Basement None
Kitchen 1
Interior
Interior Features Auto Garage Door Remote, Separate Hydro Meter
Cooling Central Air
Fireplaces Type Natural Gas
Fireplace Yes
Heat Source Gas
Exterior
Exterior Feature Deck
Parking Features Inside Entry, Private
Garage Spaces 2.0
Pool None
Roof Type Asphalt Shingle
Lot Depth 76.71
Total Parking Spaces 2
Building
Unit Features Public Transit,Park
Foundation Concrete Block
"My job is to find and attract mastery-based agents to the office, protect the culture, and make sure everyone is happy! "
130 King St. W. Unit 1800B, M5X1E3, Toronto, Ontario, Canada

