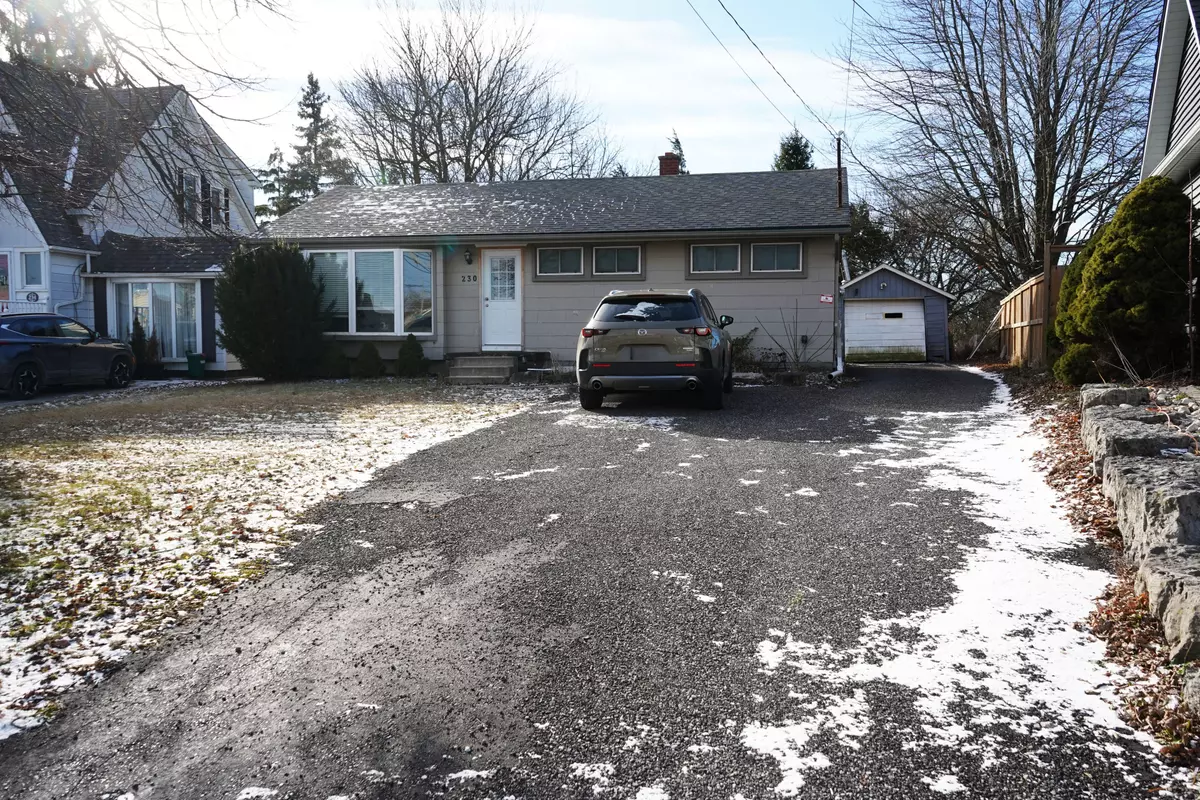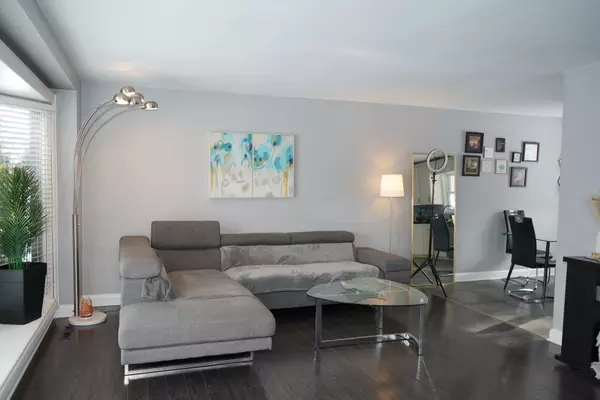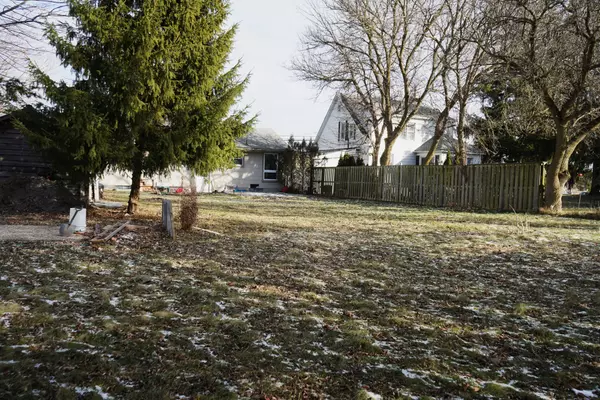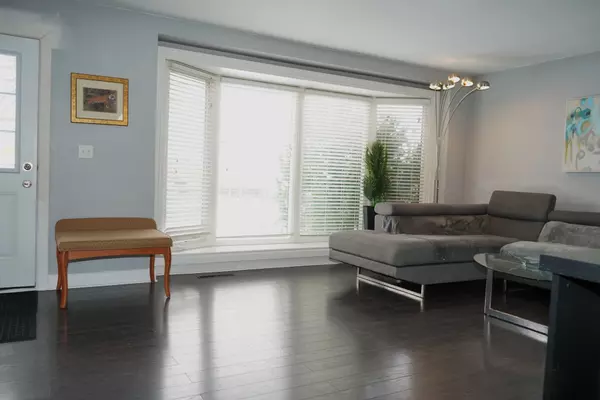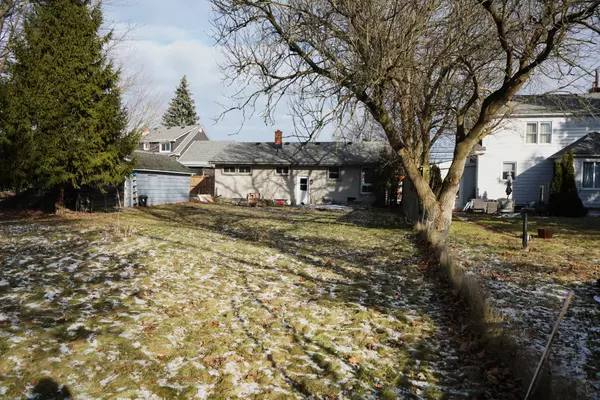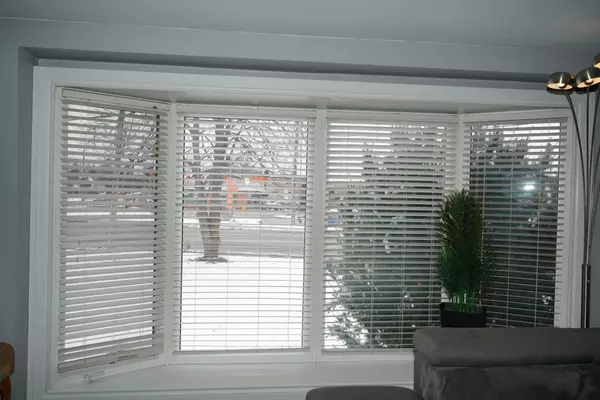3 Beds
1 Bath
3 Beds
1 Bath
Key Details
Property Type Single Family Home
Sub Type Detached
Listing Status Active
Purchase Type For Sale
MLS Listing ID X11927380
Style Bungalow
Bedrooms 3
Annual Tax Amount $3,412
Tax Year 2024
Property Description
Location
Province ON
County Niagara
Community 057 - Smithville
Area Niagara
Region 057 - Smithville
City Region 057 - Smithville
Rooms
Family Room No
Basement Partially Finished, Full
Kitchen 1
Interior
Interior Features Sump Pump
Cooling Central Air
Fireplace No
Heat Source Gas
Exterior
Parking Features Private Triple
Garage Spaces 4.0
Pool None
Roof Type Asphalt Shingle
Lot Depth 173.0
Total Parking Spaces 5
Building
Foundation Other
"My job is to find and attract mastery-based agents to the office, protect the culture, and make sure everyone is happy! "
130 King St. W. Unit 1800B, M5X1E3, Toronto, Ontario, Canada

