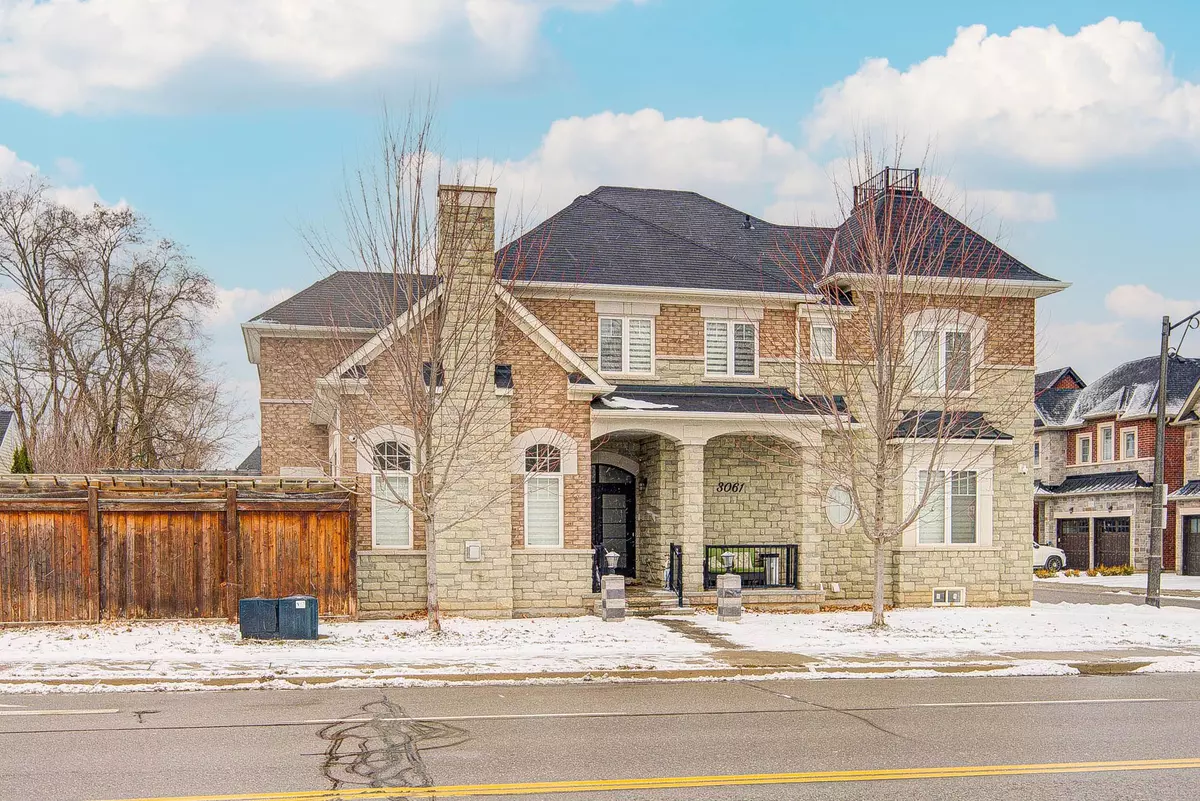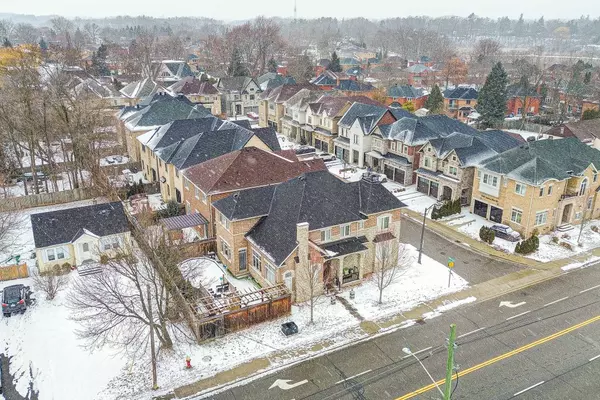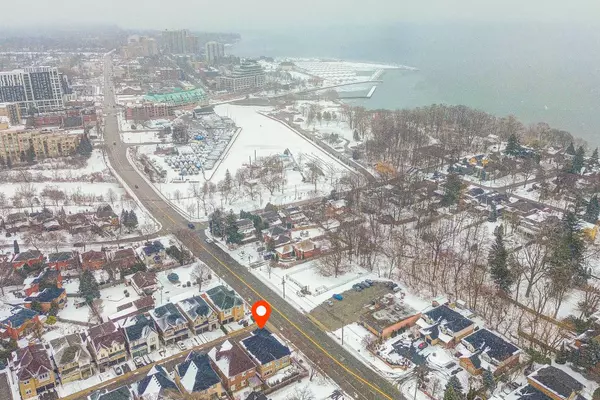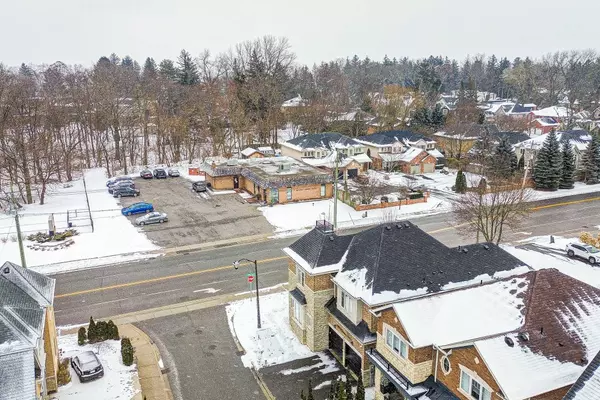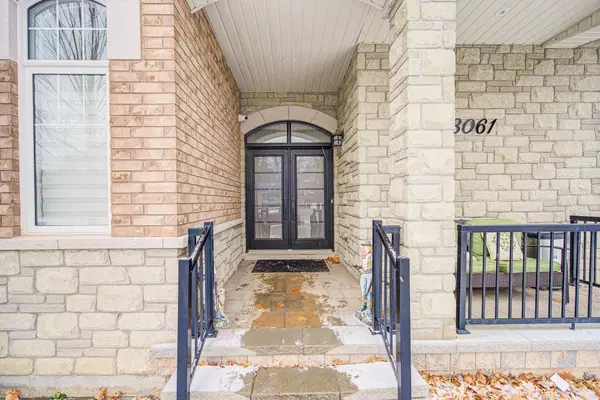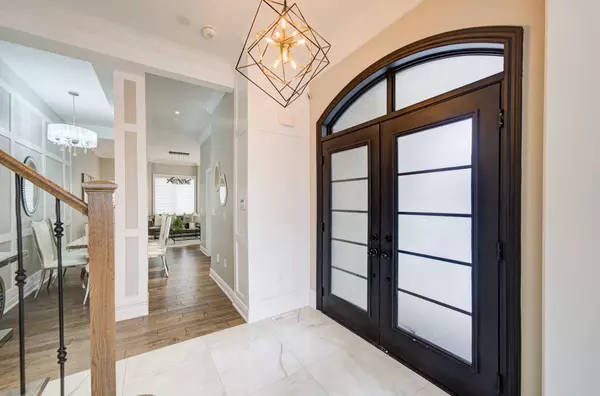4 Beds
6 Baths
4 Beds
6 Baths
Key Details
Property Type Single Family Home
Sub Type Detached
Listing Status Active
Purchase Type For Sale
MLS Listing ID W11928273
Style 2-Storey
Bedrooms 4
Annual Tax Amount $8,946
Tax Year 2024
Property Description
Location
Province ON
County Halton
Community 1001 - Br Bronte
Area Halton
Region 1001 - BR Bronte
City Region 1001 - BR Bronte
Rooms
Family Room Yes
Basement Apartment, Finished
Kitchen 2
Separate Den/Office 1
Interior
Interior Features None
Cooling Central Air
Fireplace Yes
Heat Source Gas
Exterior
Parking Features Private
Garage Spaces 3.0
Pool Above Ground
Roof Type Asphalt Shingle
Lot Depth 93.51
Total Parking Spaces 5
Building
Unit Features Fenced Yard,Library,Park,Public Transit,School
Foundation Concrete
Others
Security Features Smoke Detector
"My job is to find and attract mastery-based agents to the office, protect the culture, and make sure everyone is happy! "
130 King St. W. Unit 1800B, M5X1E3, Toronto, Ontario, Canada

