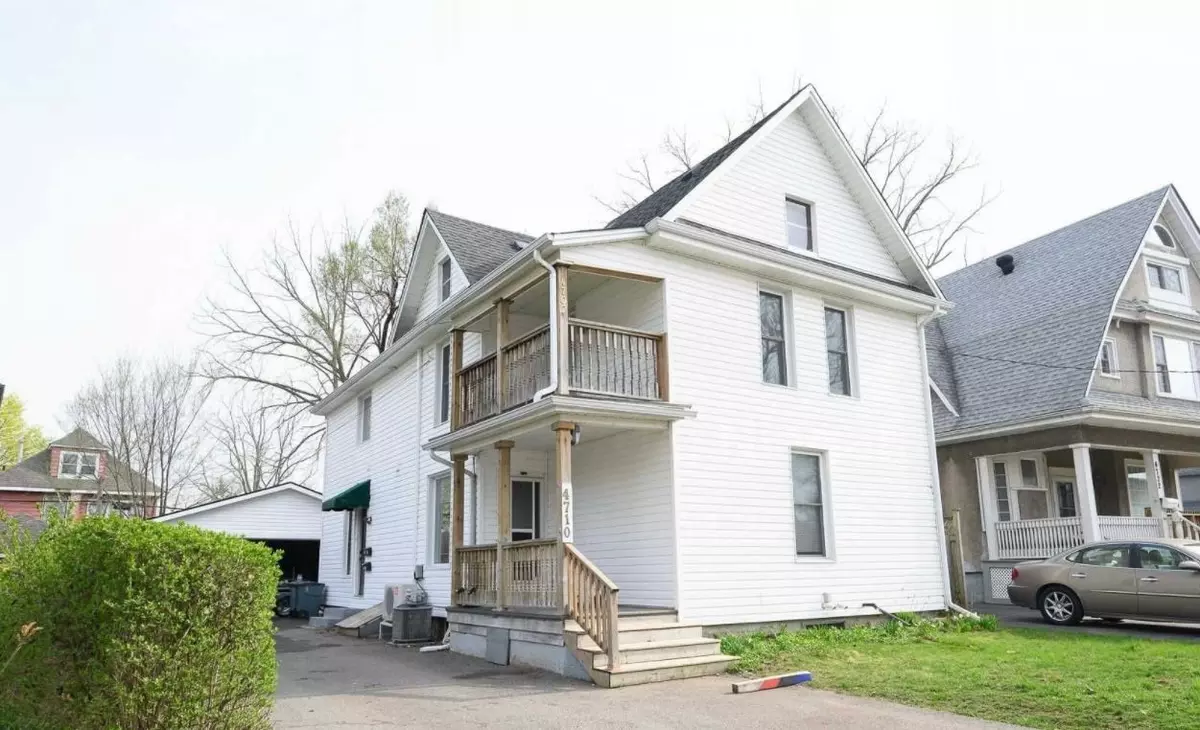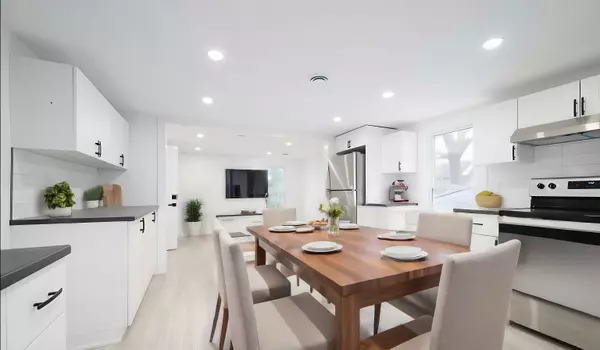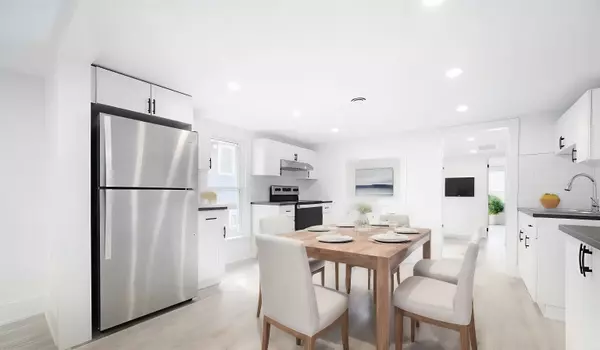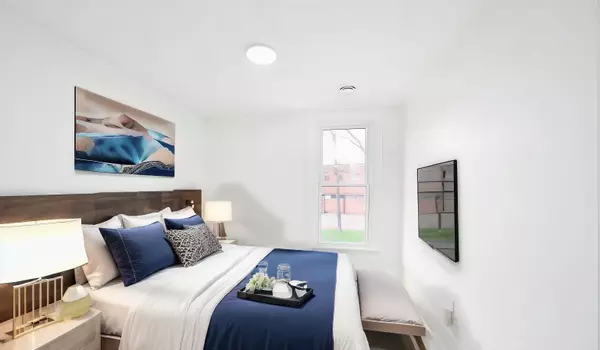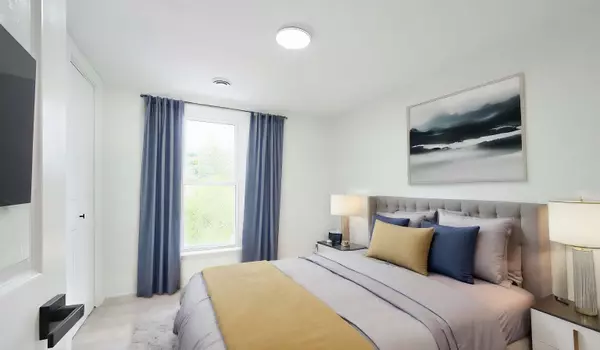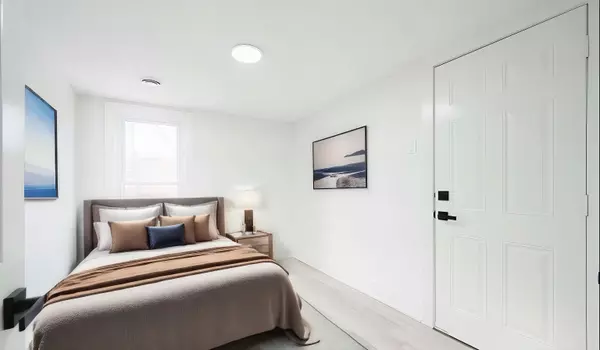5 Beds
2 Baths
5 Beds
2 Baths
Key Details
Property Type Single Family Home
Sub Type Detached
Listing Status Active
Purchase Type For Sale
MLS Listing ID X11928383
Style 2-Storey
Bedrooms 5
Annual Tax Amount $3,569
Tax Year 2024
Property Description
Location
Province ON
County Niagara
Community 210 - Downtown
Area Niagara
Region 210 - Downtown
City Region 210 - Downtown
Rooms
Family Room Yes
Basement Crawl Space
Kitchen 2
Interior
Interior Features Separate Heating Controls, Carpet Free, Separate Hydro Meter
Cooling Other
Fireplace No
Heat Source Gas
Exterior
Parking Features Private Double
Garage Spaces 6.0
Pool None
Roof Type Shingles
Lot Depth 100.0
Total Parking Spaces 8
Building
Unit Features Public Transit,Place Of Worship,School,Park
Foundation Unknown
"My job is to find and attract mastery-based agents to the office, protect the culture, and make sure everyone is happy! "
130 King St. W. Unit 1800B, M5X1E3, Toronto, Ontario, Canada

