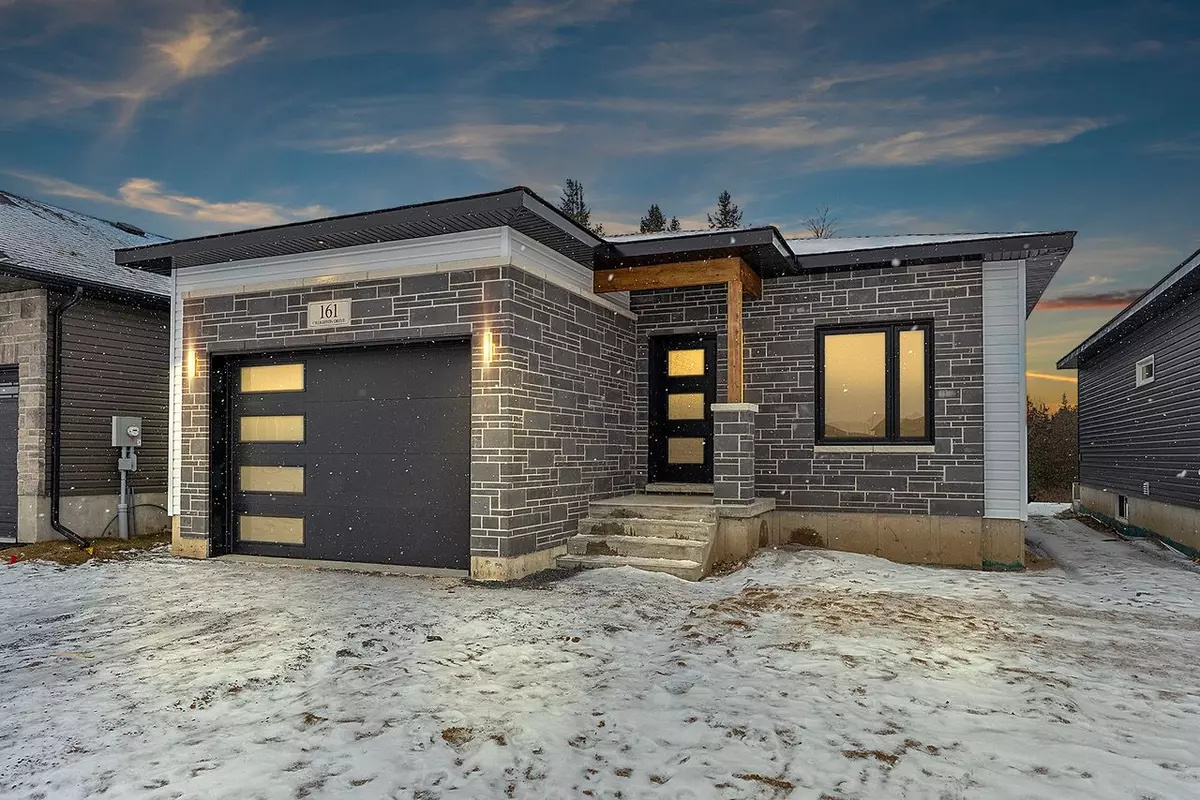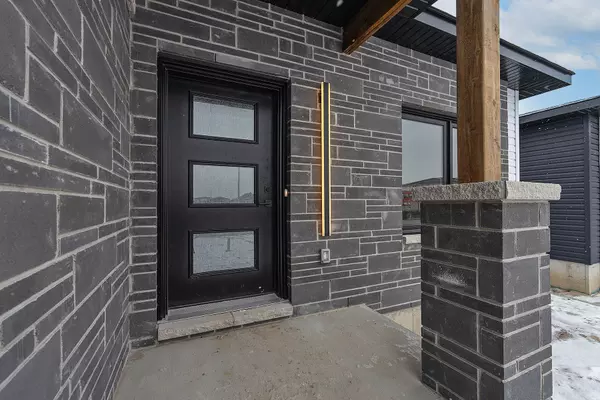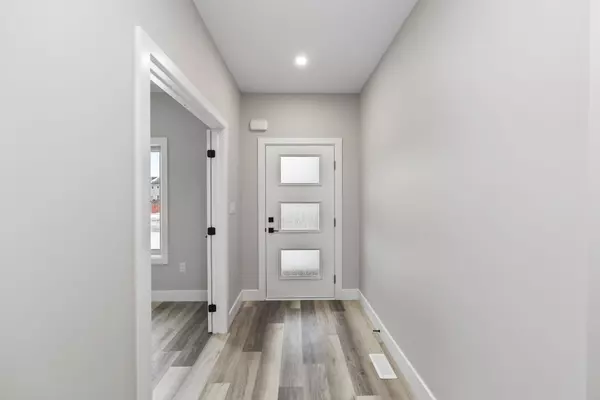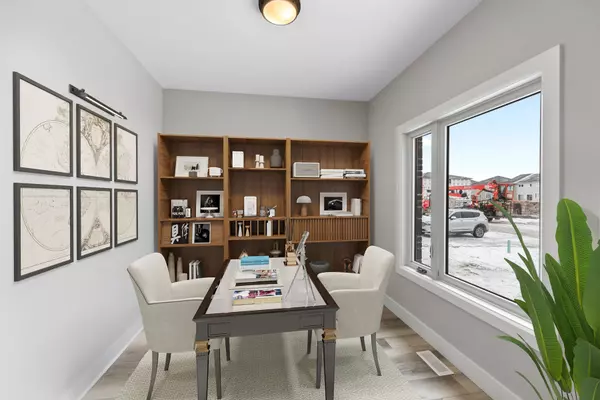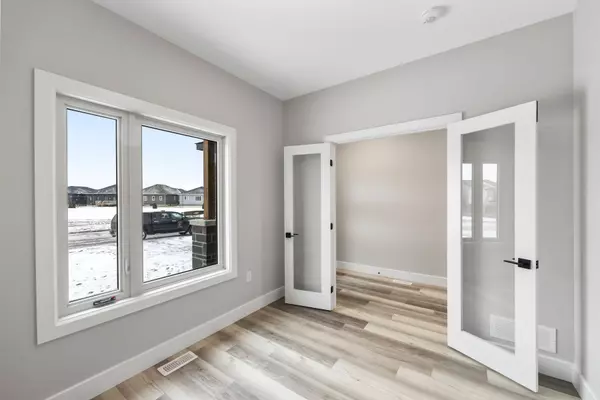3 Beds
2 Baths
3 Beds
2 Baths
Key Details
Property Type Single Family Home
Sub Type Detached
Listing Status Active
Purchase Type For Sale
MLS Listing ID X11929292
Style Bungalow
Bedrooms 3
Tax Year 2024
Property Description
Location
Province ON
County Lennox & Addington
Community Lennox And Addington - South
Area Lennox & Addington
Region Lennox and Addington - South
City Region Lennox and Addington - South
Rooms
Family Room Yes
Basement Full, Separate Entrance
Kitchen 1
Interior
Interior Features ERV/HRV, Floor Drain, In-Law Capability, Primary Bedroom - Main Floor, Rough-In Bath, Upgraded Insulation, Water Meter
Cooling None
Fireplace No
Heat Source Gas
Exterior
Exterior Feature Lighting
Parking Features Private Double
Garage Spaces 4.0
Pool None
View Park/Greenbelt
Roof Type Asphalt Shingle
Topography Flat
Lot Depth 114.0
Total Parking Spaces 5
Building
Unit Features Lake/Pond,Level,Park,School
Foundation Poured Concrete
Others
Security Features Smoke Detector
"My job is to find and attract mastery-based agents to the office, protect the culture, and make sure everyone is happy! "
130 King St. W. Unit 1800B, M5X1E3, Toronto, Ontario, Canada

