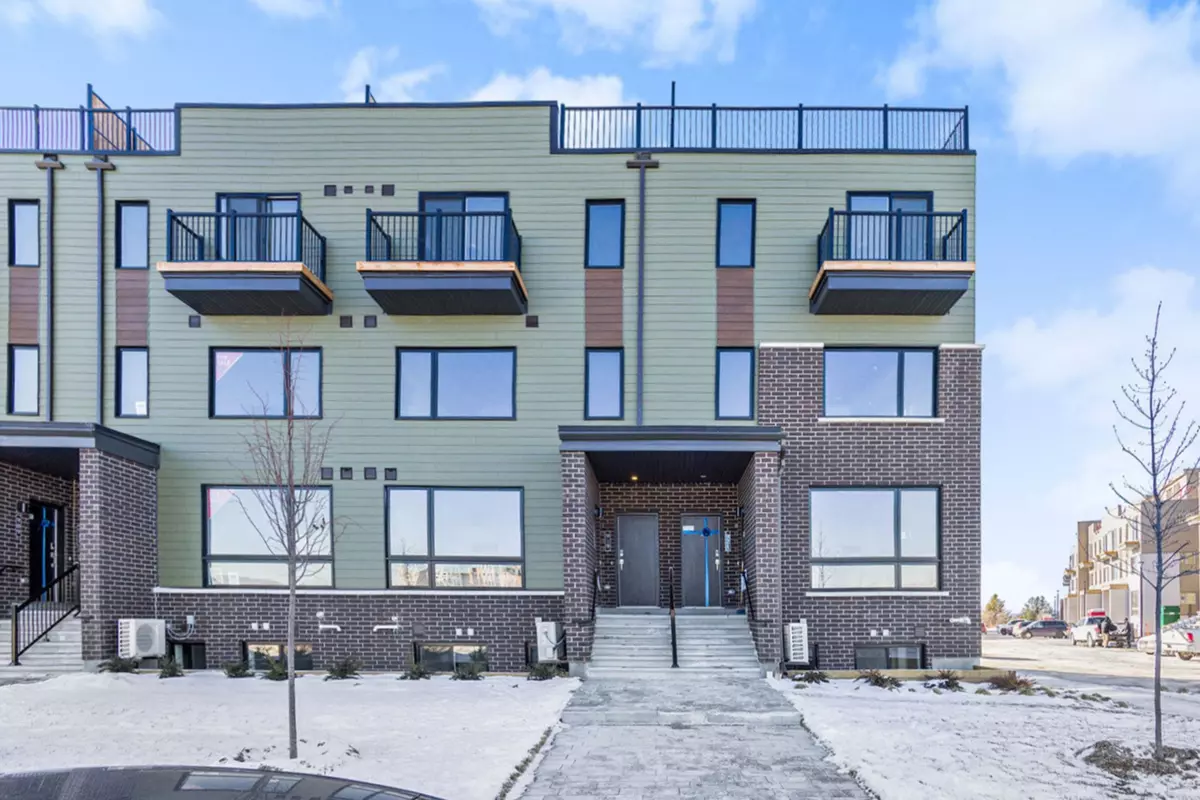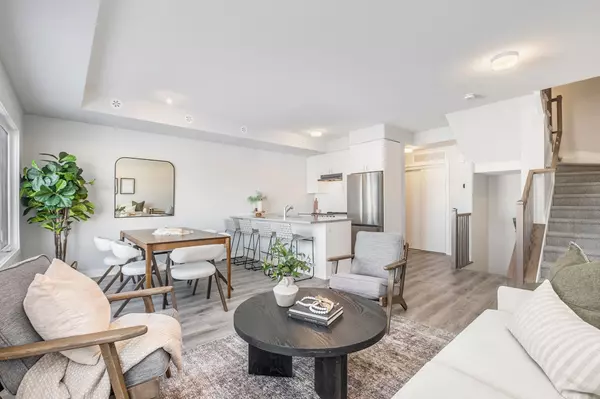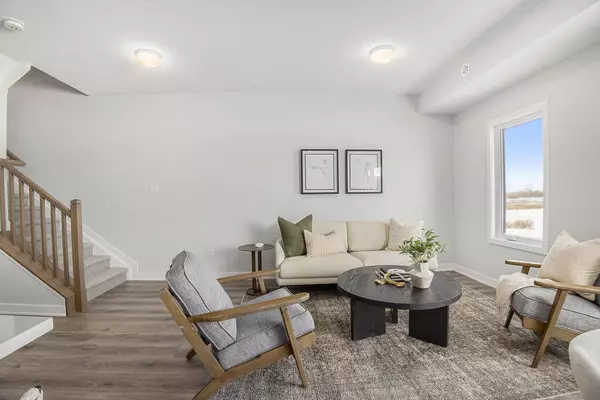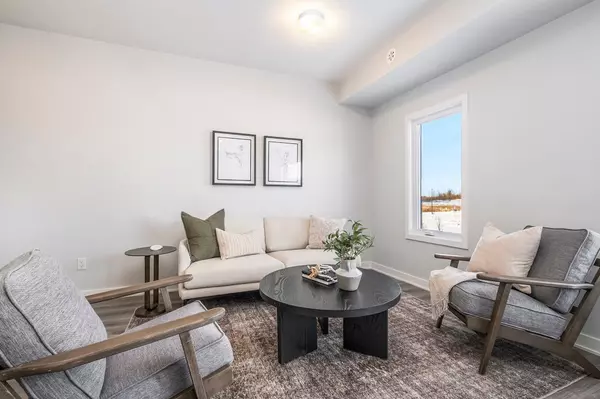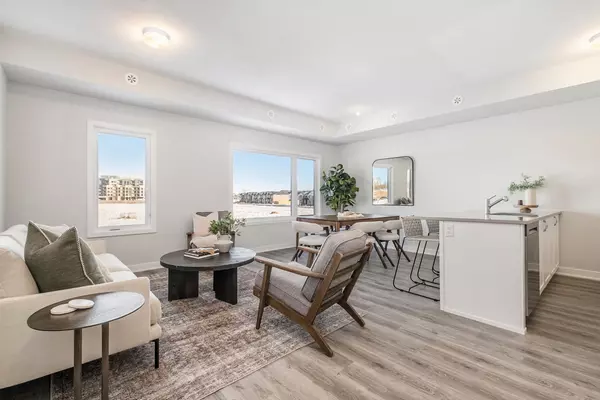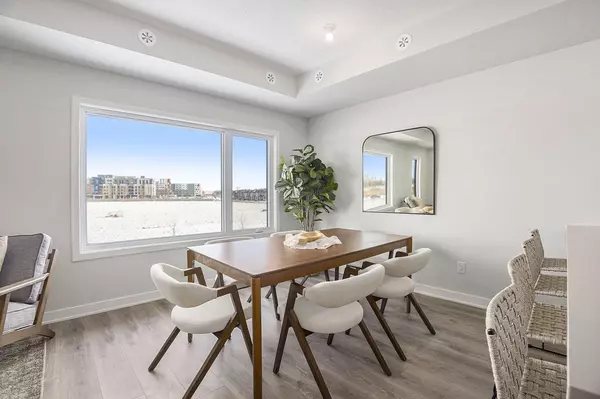2 Beds
2 Baths
2 Beds
2 Baths
Key Details
Property Type Condo
Sub Type Condo Apartment
Listing Status Active
Purchase Type For Sale
Approx. Sqft 1200-1399
MLS Listing ID X11929489
Style 2-Storey
Bedrooms 2
HOA Fees $230
Tax Year 2024
Property Description
Location
Province ON
County Ottawa
Community 3104 - Cfb Rockcliffe And Area
Area Ottawa
Region 3104 - CFB Rockcliffe and Area
City Region 3104 - CFB Rockcliffe and Area
Rooms
Family Room No
Basement None
Kitchen 1
Interior
Interior Features Water Heater
Cooling Central Air
Fireplace No
Heat Source Gas
Exterior
Parking Features Surface
Garage Spaces 1.0
Roof Type Unknown
Exposure South
Total Parking Spaces 1
Building
Story Upper
Unit Features Public Transit,Park
Foundation Concrete
Locker None
Others
Pets Allowed Restricted
"My job is to find and attract mastery-based agents to the office, protect the culture, and make sure everyone is happy! "
130 King St. W. Unit 1800B, M5X1E3, Toronto, Ontario, Canada

