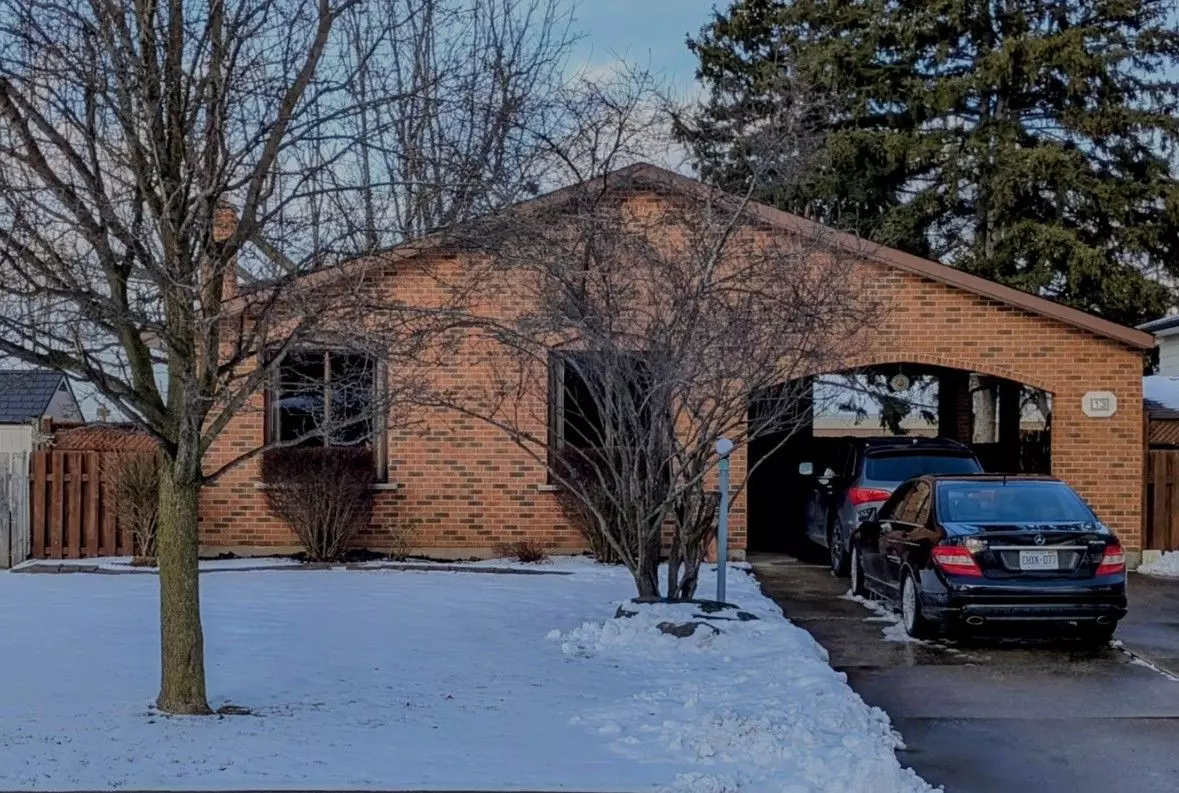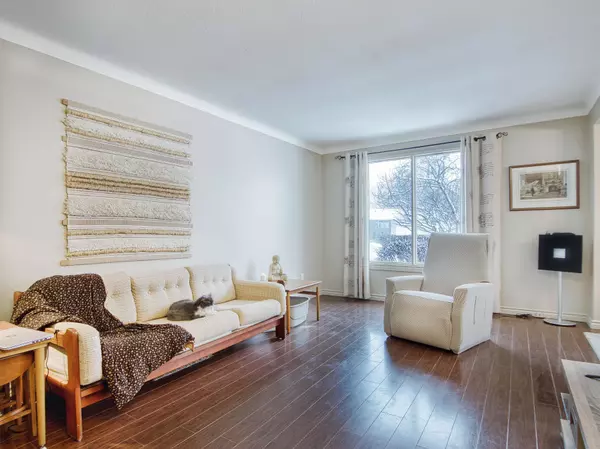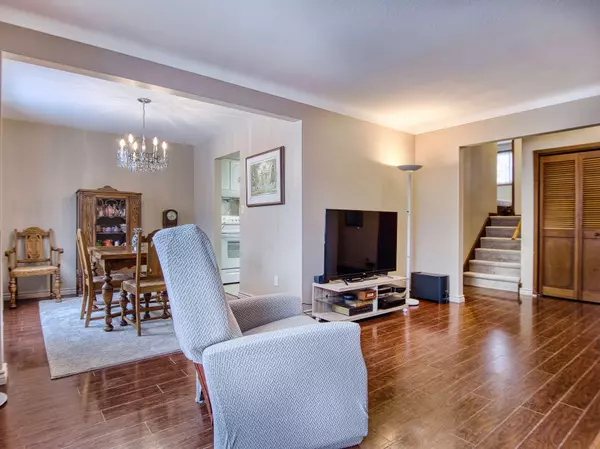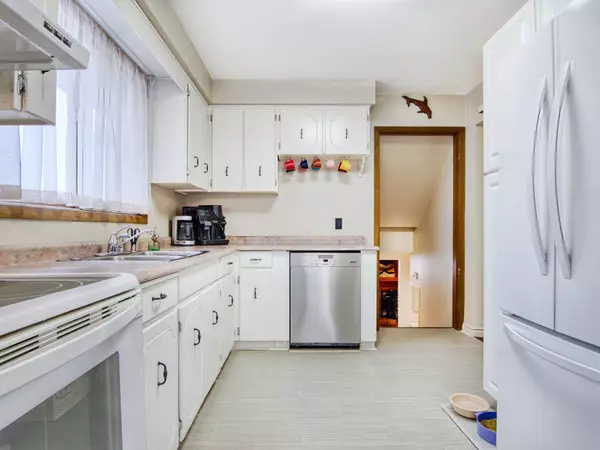3 Beds
2 Baths
3 Beds
2 Baths
Key Details
Property Type Single Family Home
Sub Type Detached
Listing Status Active
Purchase Type For Sale
MLS Listing ID X11929560
Style Backsplit 4
Bedrooms 3
Annual Tax Amount $4,558
Tax Year 2024
Property Description
Location
Province ON
County Niagara
Community 450 - E. Chester
Area Niagara
Region 450 - E. Chester
City Region 450 - E. Chester
Rooms
Family Room Yes
Basement Full, Finished
Kitchen 1
Separate Den/Office 1
Interior
Interior Features In-Law Capability
Cooling Central Air
Fireplace Yes
Heat Source Gas
Exterior
Parking Features Private Double, Covered, Front Yard Parking
Garage Spaces 5.0
Pool Indoor
Roof Type Asphalt Shingle
Lot Depth 94.38
Total Parking Spaces 5
Building
Foundation Poured Concrete
"My job is to find and attract mastery-based agents to the office, protect the culture, and make sure everyone is happy! "
130 King St. W. Unit 1800B, M5X1E3, Toronto, Ontario, Canada






