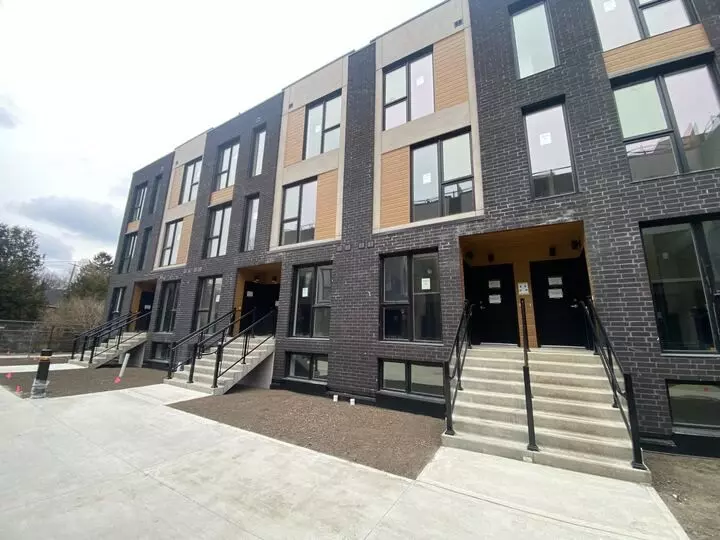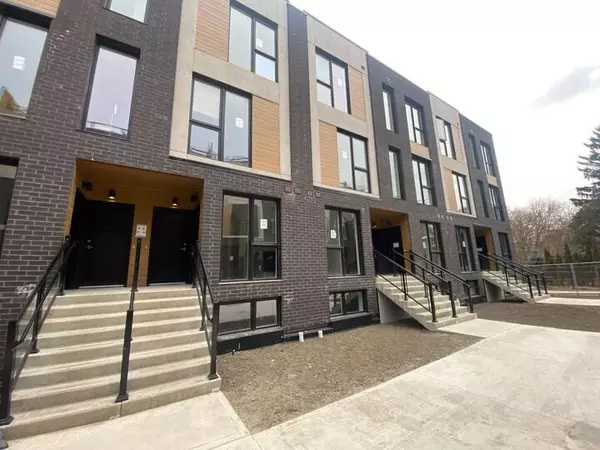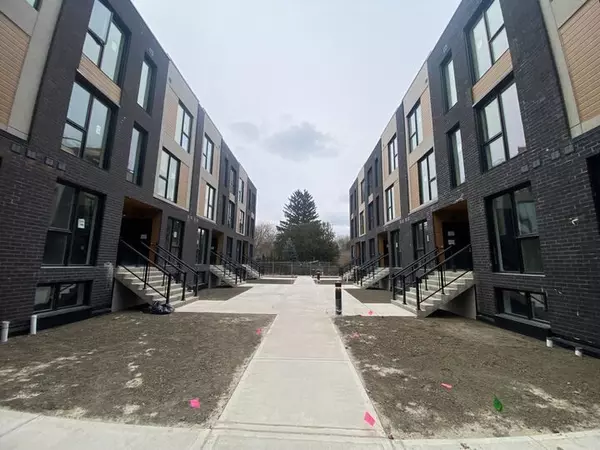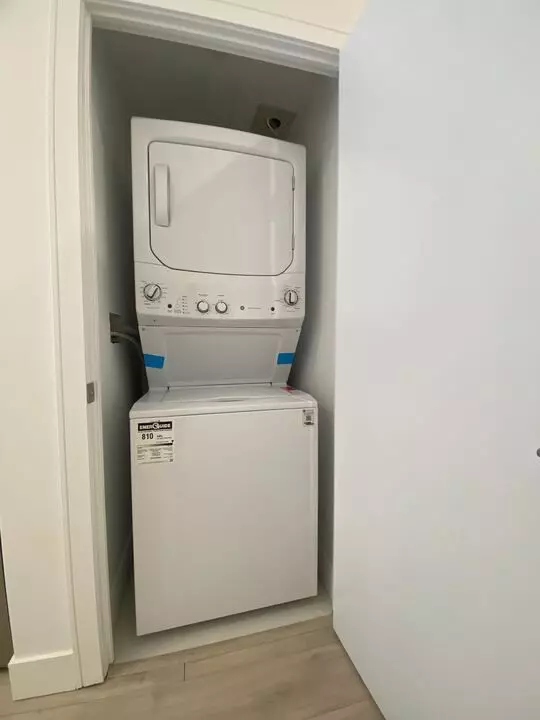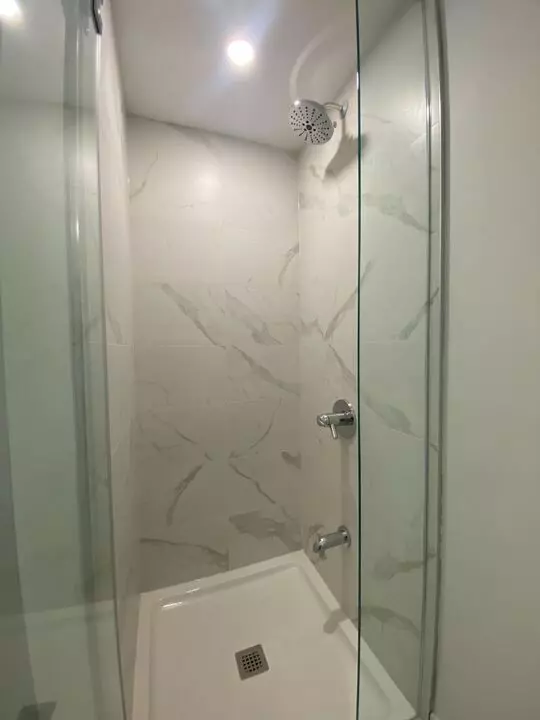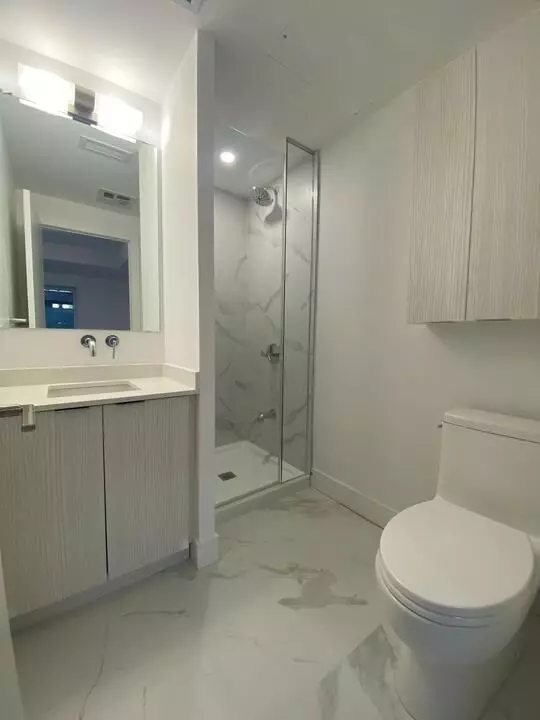3 Beds
2 Baths
3 Beds
2 Baths
Key Details
Property Type Condo, Townhouse
Sub Type Condo Townhouse
Listing Status Active
Purchase Type For Rent
Approx. Sqft 1000-1199
Subdivision Birchcliffe-Cliffside
MLS Listing ID E11929594
Style Stacked Townhouse
Bedrooms 3
Property Sub-Type Condo Townhouse
Property Description
Location
Province ON
County Toronto
Community Birchcliffe-Cliffside
Area Toronto
Rooms
Family Room No
Basement None
Kitchen 1
Interior
Interior Features None
Cooling Central Air
Fireplace No
Heat Source Gas
Exterior
Parking Features Underground
Garage Spaces 1.0
Exposure North
Total Parking Spaces 1
Building
Locker None
Others
Pets Allowed Restricted
"My job is to find and attract mastery-based agents to the office, protect the culture, and make sure everyone is happy! "
130 King St. W. Unit 1800B, M5X1E3, Toronto, Ontario, Canada

