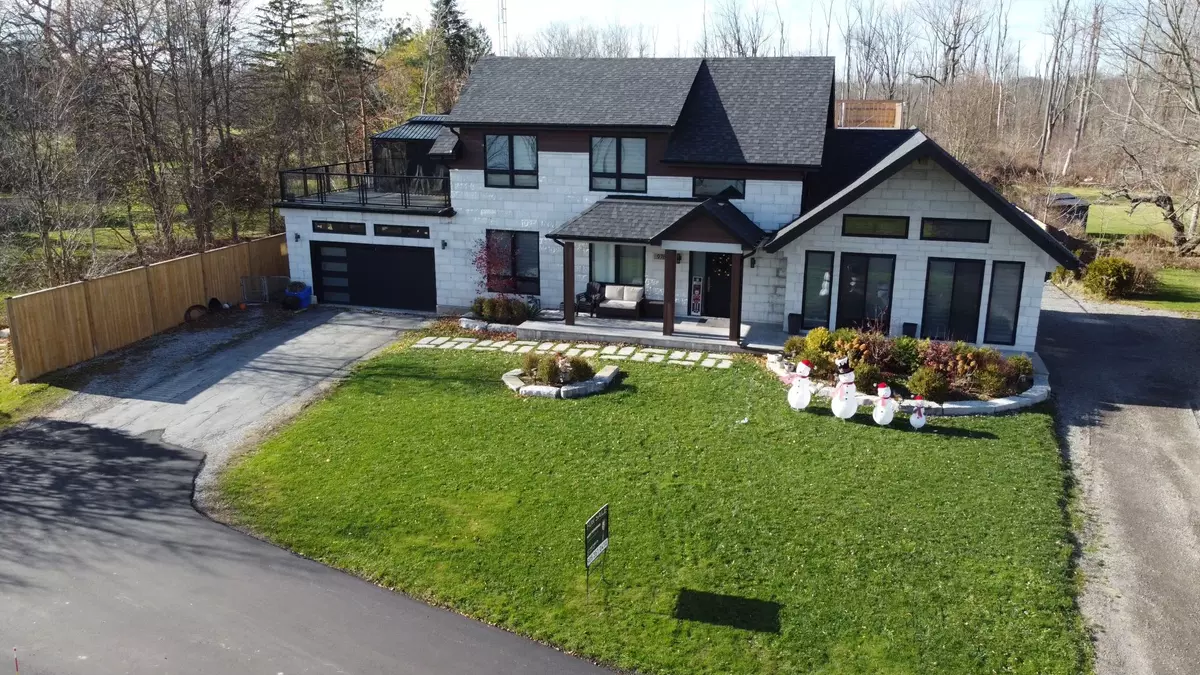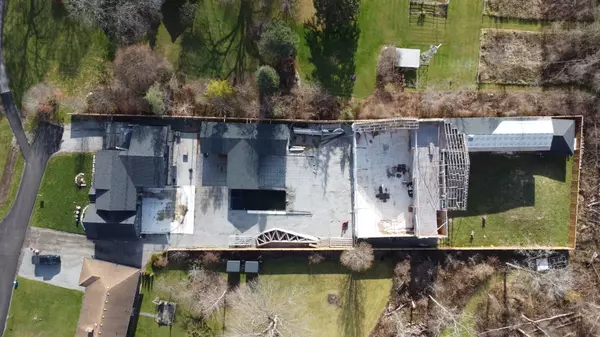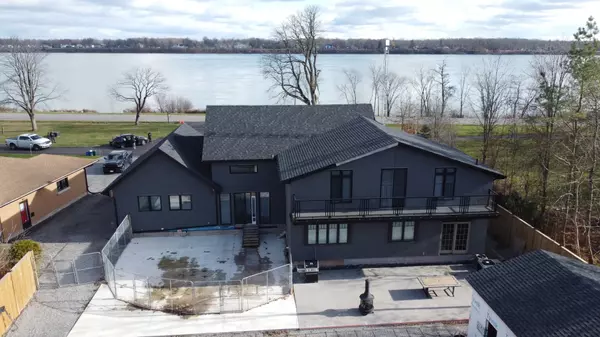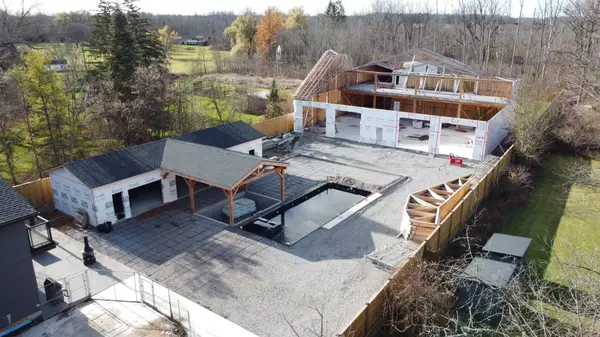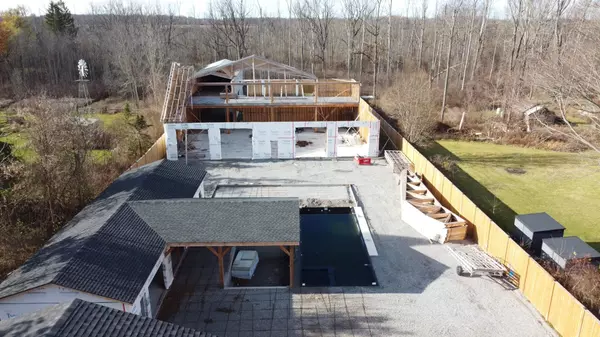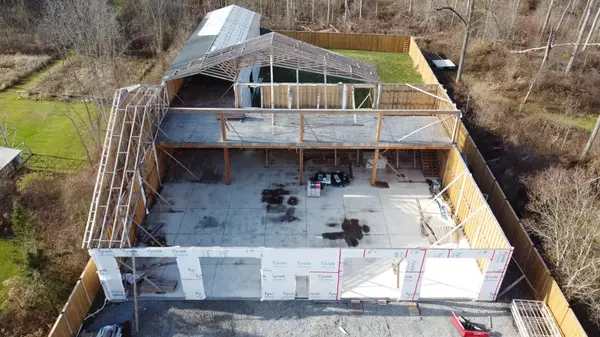4 Beds
5 Baths
4 Beds
5 Baths
Key Details
Property Type Single Family Home
Sub Type Detached
Listing Status Active
Purchase Type For Sale
Approx. Sqft 3000-3500
MLS Listing ID X11929622
Style 2-Storey
Bedrooms 4
Annual Tax Amount $10,926
Tax Year 2024
Property Description
Location
Province ON
County Niagara
Community 224 - Lyons Creek
Area Niagara
Region 224 - Lyons Creek
City Region 224 - Lyons Creek
Rooms
Family Room Yes
Basement Partially Finished
Kitchen 1
Interior
Interior Features Sump Pump, Water Heater, Water Treatment, Upgraded Insulation, Auto Garage Door Remote, Bar Fridge
Cooling Central Air
Fireplace No
Heat Source Gas
Exterior
Parking Features Private, Private Double
Garage Spaces 2.0
Pool Inground
Waterfront Description WaterfrontCommunity
View Creek/Stream, River, Forest, Park/Greenbelt, Panoramic
Roof Type Asphalt Shingle
Lot Depth 370.0
Total Parking Spaces 14
Building
Foundation Poured Concrete
"My job is to find and attract mastery-based agents to the office, protect the culture, and make sure everyone is happy! "
130 King St. W. Unit 1800B, M5X1E3, Toronto, Ontario, Canada

