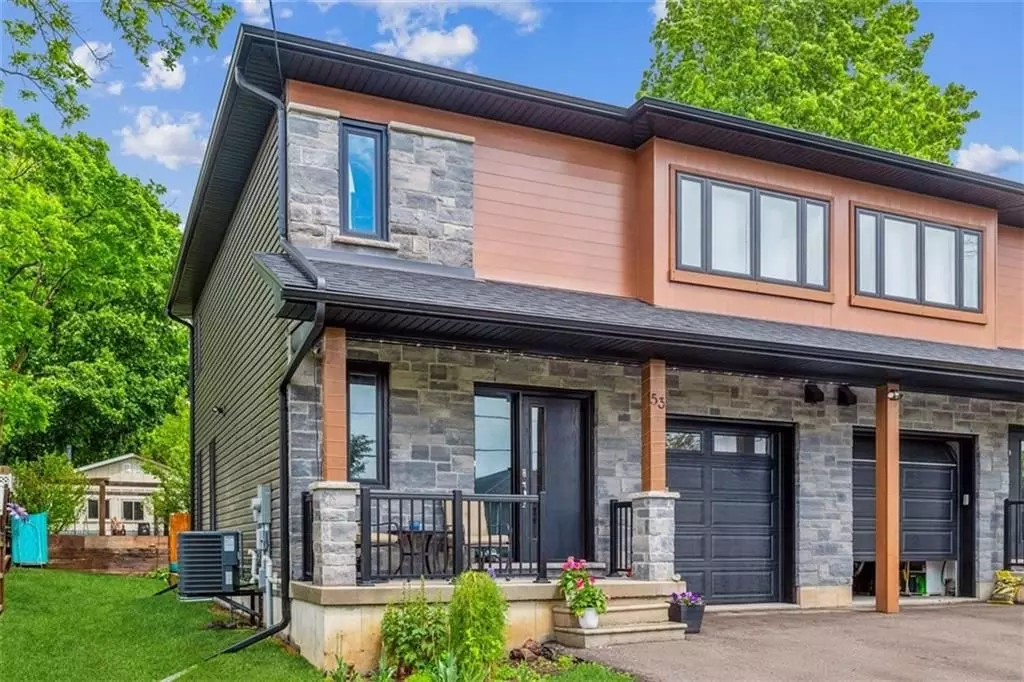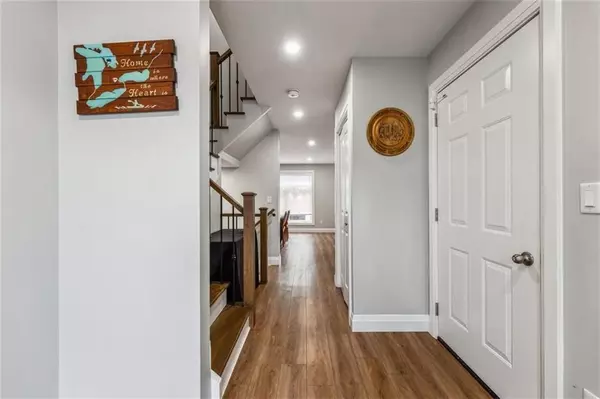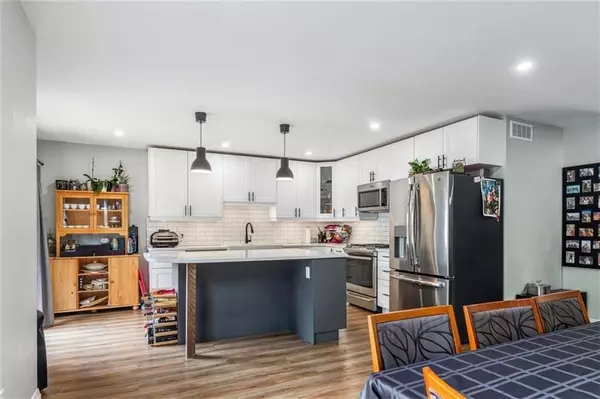3 Beds
2 Baths
3 Beds
2 Baths
Key Details
Property Type Single Family Home
Sub Type Semi-Detached
Listing Status Active
Purchase Type For Sale
Approx. Sqft 1100-1500
MLS Listing ID X11929660
Style 2-Storey
Bedrooms 3
Annual Tax Amount $3,322
Tax Year 2024
Property Description
Location
Province ON
County Brant
Community Brantford Twp
Area Brant
Region Brantford Twp
City Region Brantford Twp
Rooms
Family Room Yes
Basement Finished, Full
Kitchen 1
Interior
Interior Features Air Exchanger, Water Softener
Cooling Central Air
Fireplaces Type Electric, Living Room, Rec Room
Fireplace Yes
Heat Source Gas
Exterior
Exterior Feature Deck, Porch
Parking Features Private Double
Garage Spaces 2.0
Pool None
Roof Type Asphalt Shingle
Lot Depth 71.88
Total Parking Spaces 3
Building
Unit Features Golf,Library,Park,Place Of Worship,Rec./Commun.Centre,School
Foundation Poured Concrete
"My job is to find and attract mastery-based agents to the office, protect the culture, and make sure everyone is happy! "
130 King St. W. Unit 1800B, M5X1E3, Toronto, Ontario, Canada






