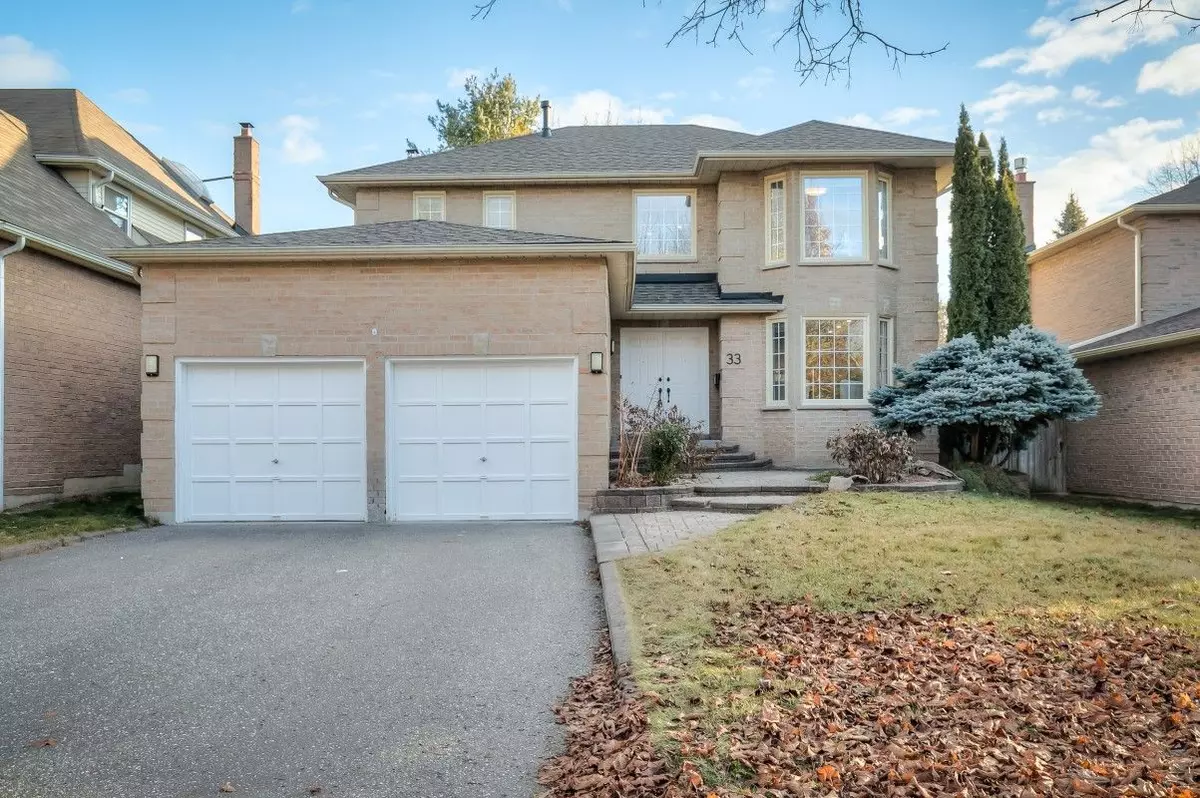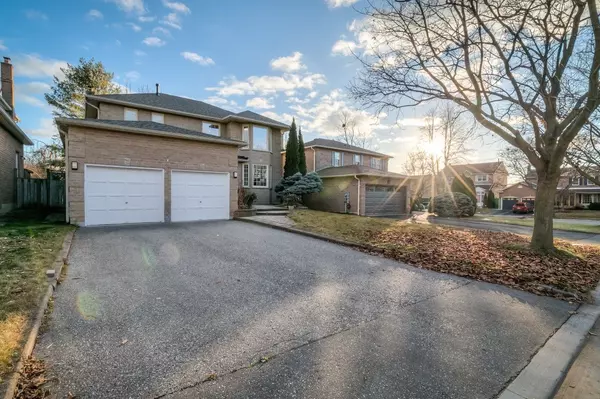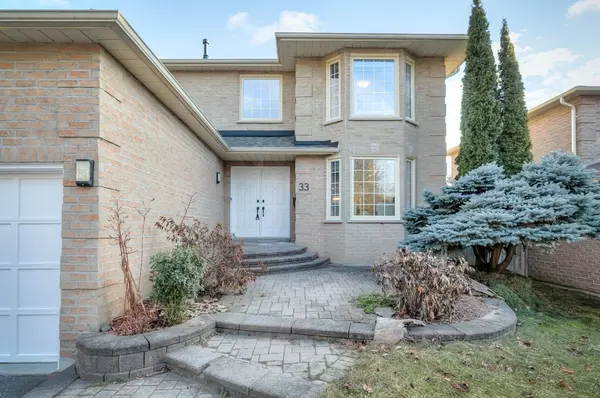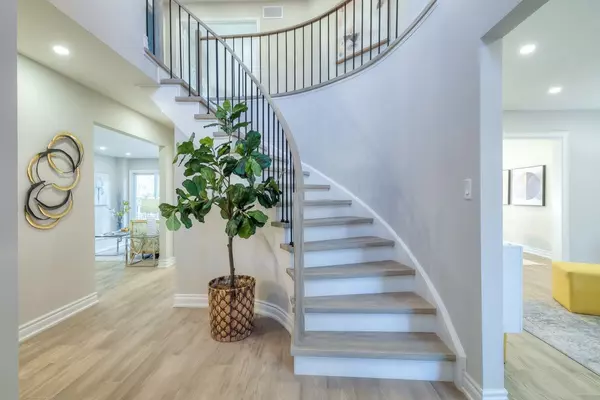4 Beds
3 Baths
4 Beds
3 Baths
Key Details
Property Type Single Family Home
Sub Type Detached
Listing Status Active
Purchase Type For Sale
MLS Listing ID E11929772
Style 2-Storey
Bedrooms 4
Annual Tax Amount $6,731
Tax Year 2024
Property Description
Location
Province ON
County Durham
Community Rolling Acres
Area Durham
Region Rolling Acres
City Region Rolling Acres
Rooms
Family Room Yes
Basement Full
Kitchen 1
Interior
Interior Features Auto Garage Door Remote, Carpet Free, Storage
Heating Yes
Cooling Central Air
Fireplaces Type Electric
Fireplace Yes
Heat Source Gas
Exterior
Exterior Feature Deck
Parking Features Private Double, Available
Garage Spaces 4.0
Pool None
Roof Type Shingles
Lot Depth 111.55
Total Parking Spaces 6
Building
Unit Features Fenced Yard,Park,School
Foundation Unknown
"My job is to find and attract mastery-based agents to the office, protect the culture, and make sure everyone is happy! "
130 King St. W. Unit 1800B, M5X1E3, Toronto, Ontario, Canada






