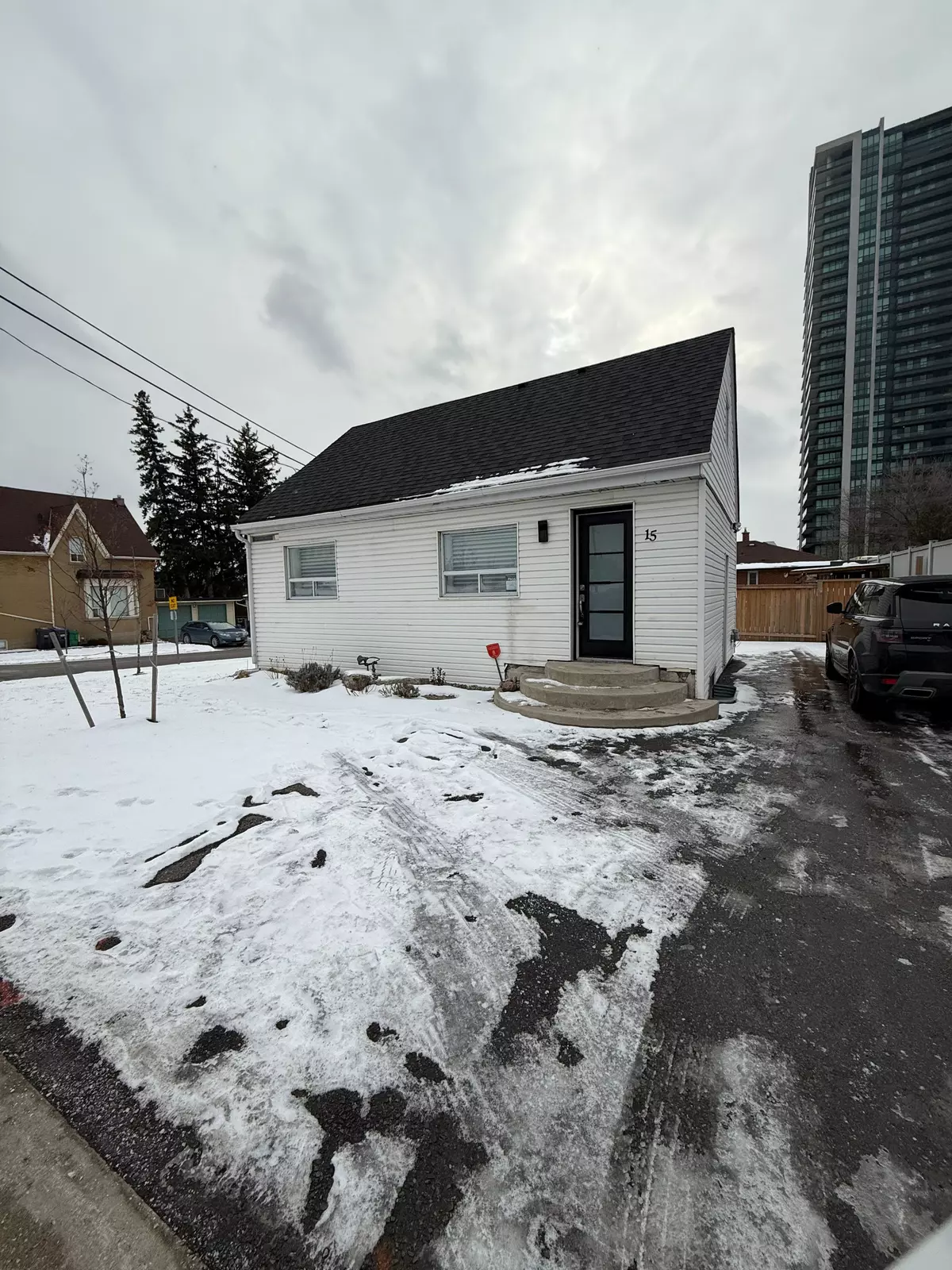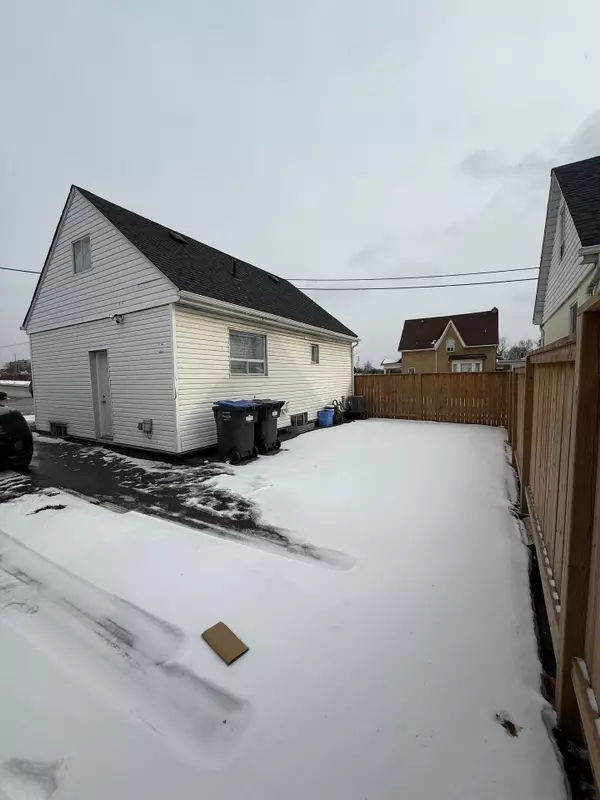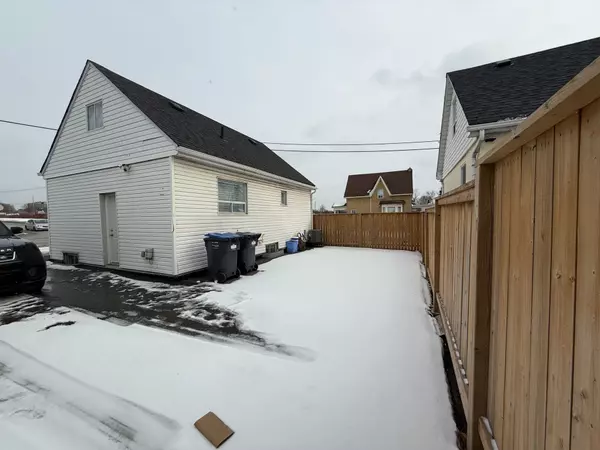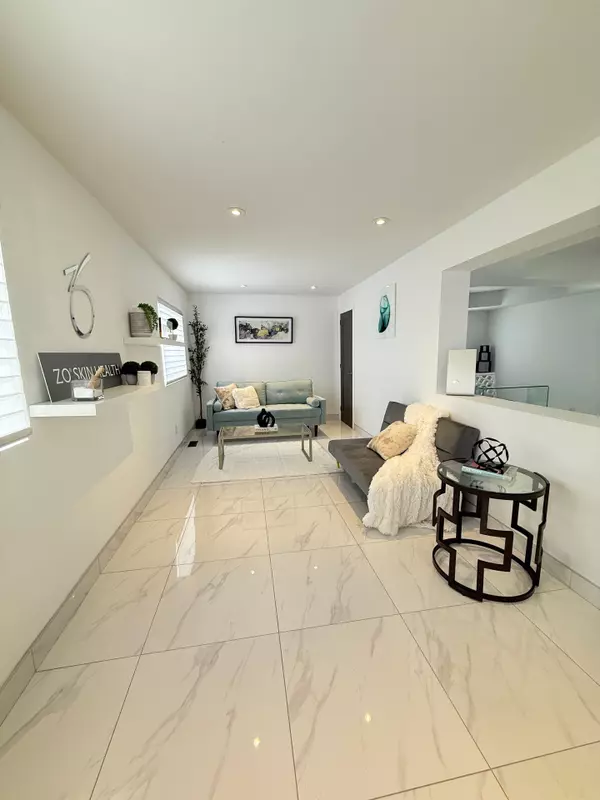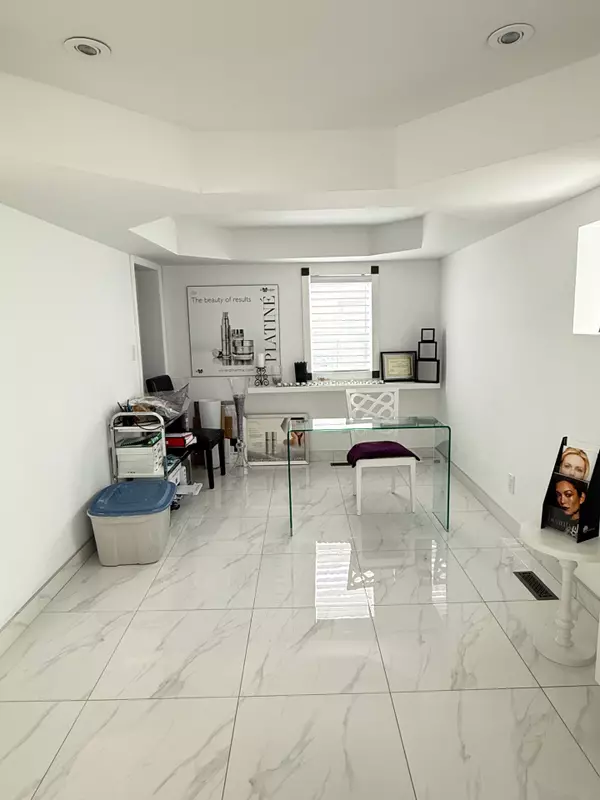1 Bed
1 Bath
1 Bed
1 Bath
Key Details
Property Type Single Family Home
Sub Type Detached
Listing Status Active
Purchase Type For Sale
Subdivision Queen Street Corridor
MLS Listing ID W11929902
Style 1 1/2 Storey
Bedrooms 1
Annual Tax Amount $3,962
Tax Year 2024
Property Sub-Type Detached
Property Description
Location
Province ON
County Peel
Community Queen Street Corridor
Area Peel
Rooms
Family Room No
Basement Unfinished
Kitchen 1
Interior
Interior Features Other
Cooling Central Air
Fireplace No
Heat Source Gas
Exterior
Parking Features Available
Pool None
Roof Type Other
Lot Frontage 55.51
Lot Depth 60.08
Total Parking Spaces 8
Building
Foundation Other
"My job is to find and attract mastery-based agents to the office, protect the culture, and make sure everyone is happy! "
130 King St. W. Unit 1800B, M5X1E3, Toronto, Ontario, Canada

