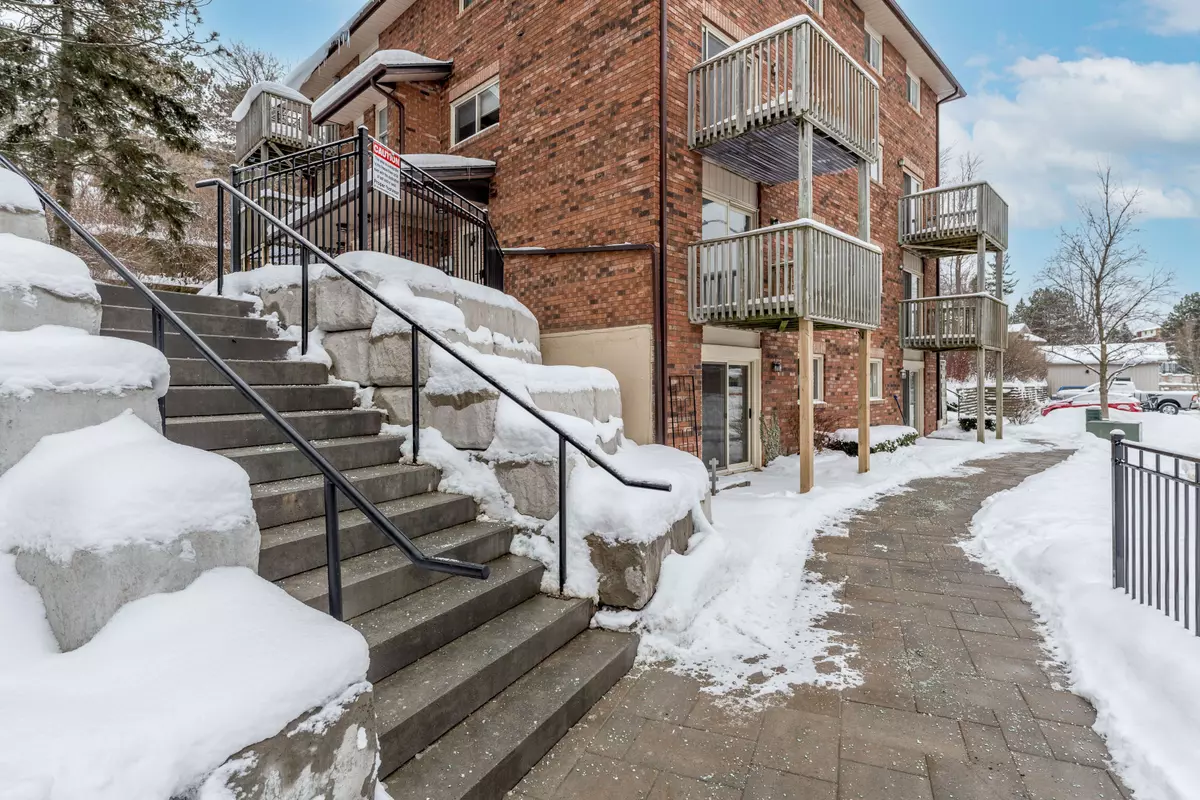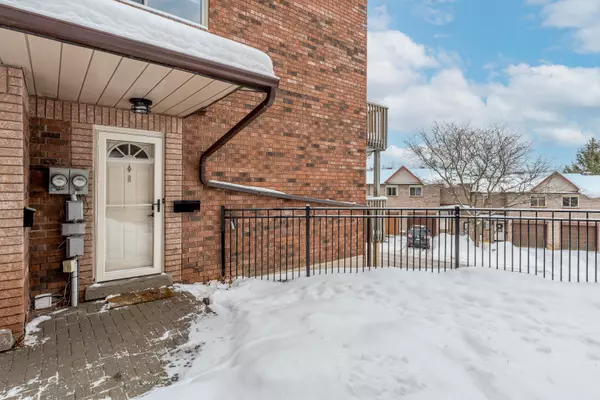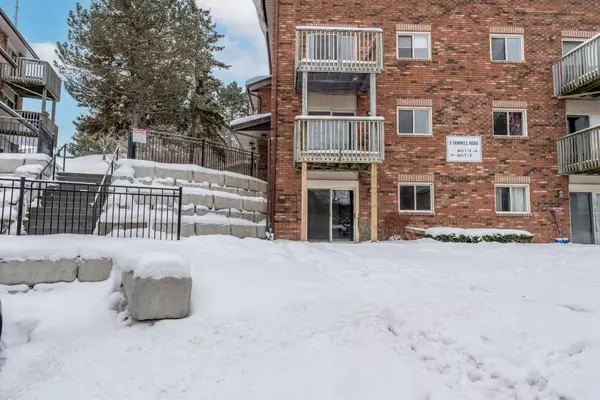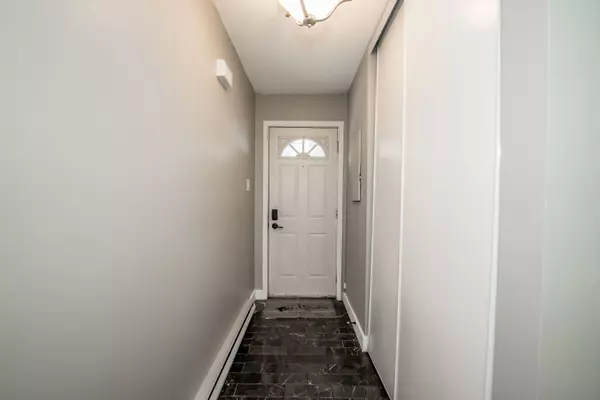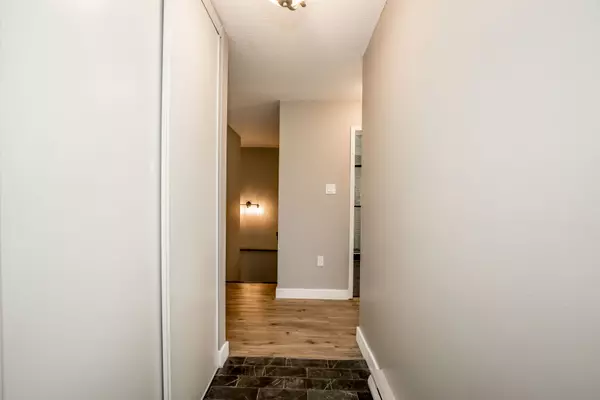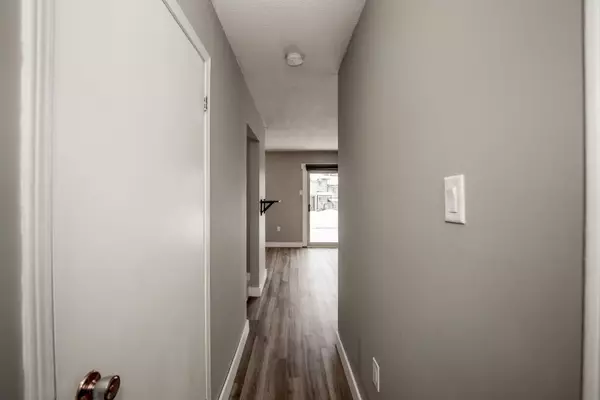2 Beds
1 Bath
2 Beds
1 Bath
Key Details
Property Type Condo
Sub Type Condo Apartment
Listing Status Active
Purchase Type For Sale
Approx. Sqft 1000-1199
MLS Listing ID S11930070
Style 2-Storey
Bedrooms 2
HOA Fees $557
Annual Tax Amount $2,030
Tax Year 2024
Property Description
Location
Province ON
County Simcoe
Community Ardagh
Area Simcoe
Region Ardagh
City Region Ardagh
Rooms
Family Room No
Basement None
Kitchen 1
Interior
Interior Features Water Heater, Carpet Free
Cooling None
Fireplace No
Heat Source Electric
Exterior
Parking Features Reserved/Assigned
Garage Spaces 1.0
Exposure North
Total Parking Spaces 1
Building
Story Ground
Locker None
Others
Pets Allowed Restricted
"My job is to find and attract mastery-based agents to the office, protect the culture, and make sure everyone is happy! "
130 King St. W. Unit 1800B, M5X1E3, Toronto, Ontario, Canada

