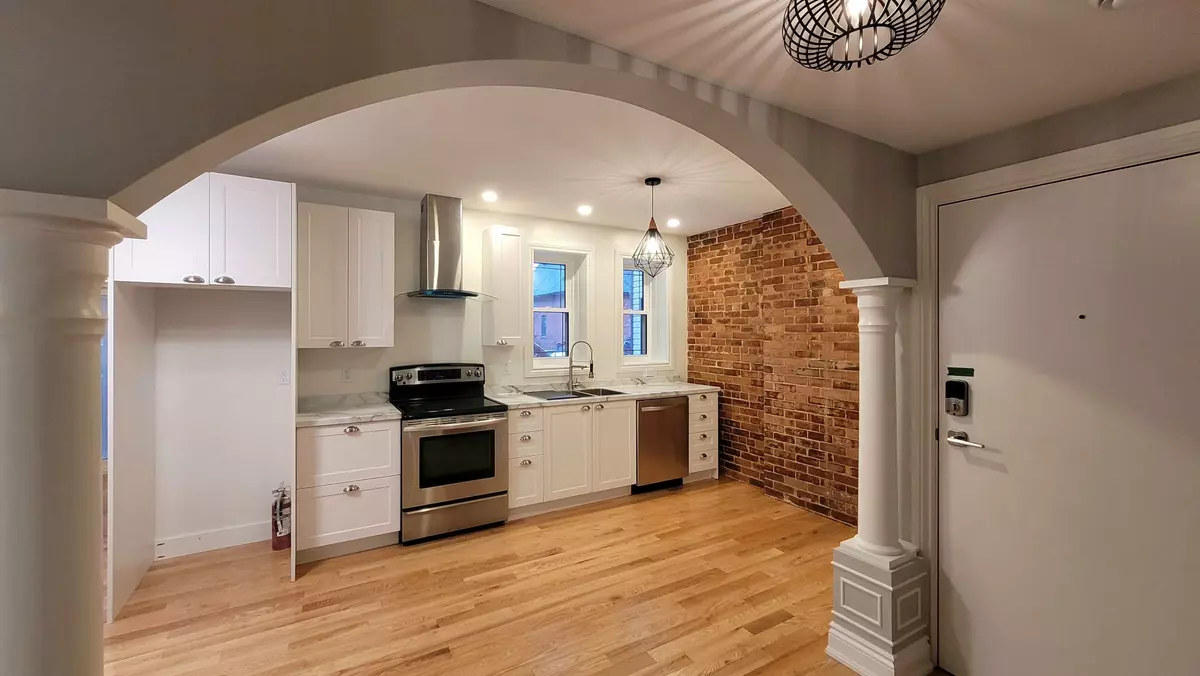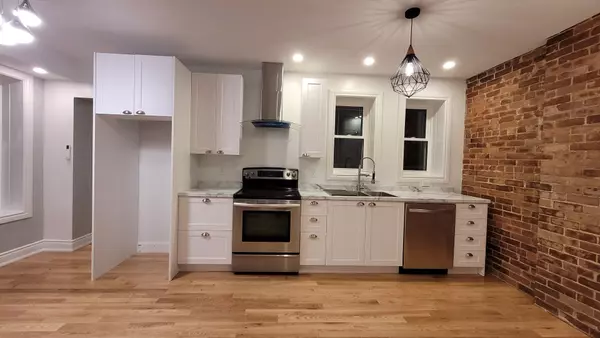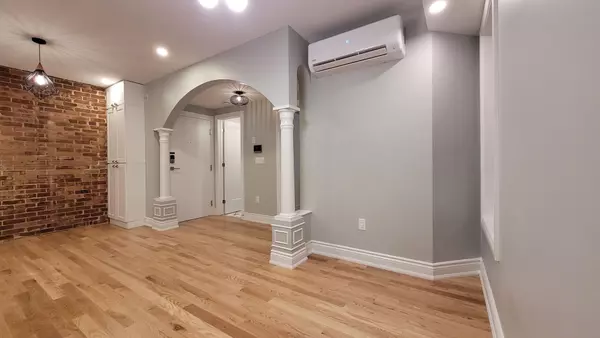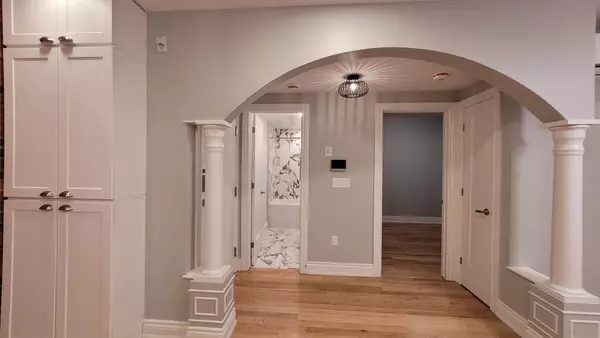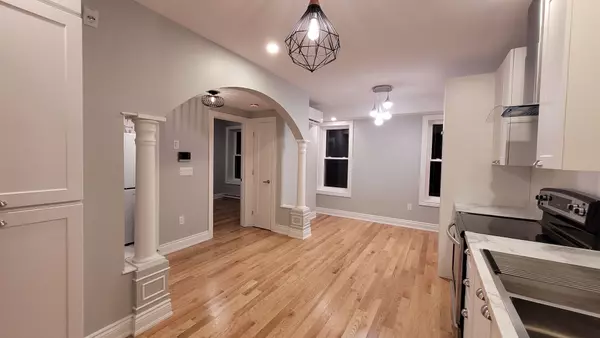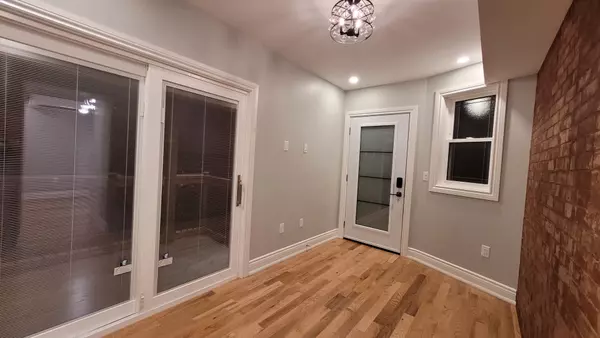1 Bed
1 Bath
1 Bed
1 Bath
Key Details
Property Type Multi-Family
Sub Type Multiplex
Listing Status Active
Purchase Type For Rent
MLS Listing ID X11930408
Style 3-Storey
Bedrooms 1
Property Description
Location
Province ON
County Ottawa
Community 4103 - Ottawa Centre
Area Ottawa
Region 4103 - Ottawa Centre
City Region 4103 - Ottawa Centre
Rooms
Family Room Yes
Basement None
Kitchen 1
Interior
Interior Features Intercom, Ventilation System, Air Exchanger, Carpet Free, ERV/HRV, On Demand Water Heater, Separate Heating Controls, Separate Hydro Meter, Storage Area Lockers
Cooling Central Air
Fireplace No
Heat Source Other
Exterior
Exterior Feature Deck, Landscaped, Lighting, Patio, Porch, Seasonal Living, Controlled Entry, Landscape Lighting, Paved Yard, Lawn Sprinkler System
Parking Features Private
Garage Spaces 5.0
Pool None
Roof Type Metal,Flat
Lot Depth 109.0
Total Parking Spaces 5
Building
Unit Features Electric Car Charger,Hospital,Library,Park,Public Transit,Rec./Commun.Centre
Foundation Concrete, Stone, Poured Concrete, Insulated Concrete Form
Others
Security Features Alarm System,Carbon Monoxide Detectors,Heat Detector,Security System,Smoke Detector
"My job is to find and attract mastery-based agents to the office, protect the culture, and make sure everyone is happy! "
130 King St. W. Unit 1800B, M5X1E3, Toronto, Ontario, Canada

