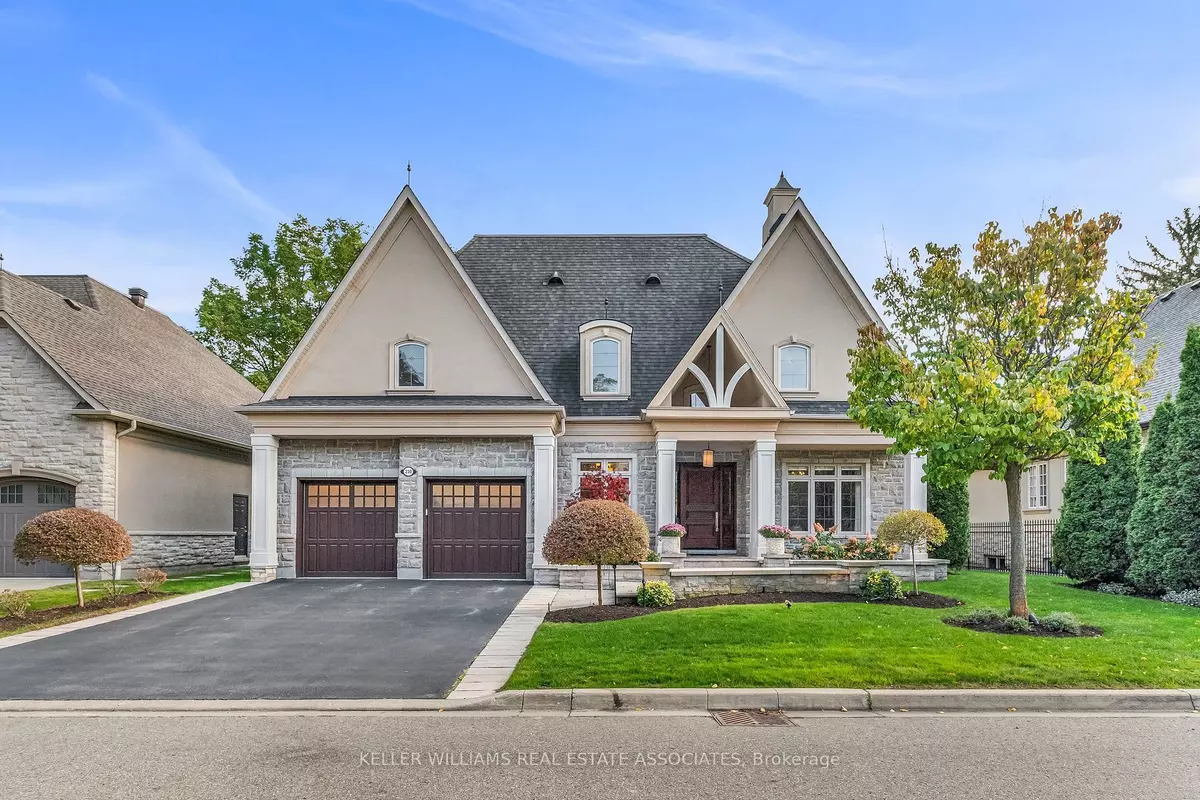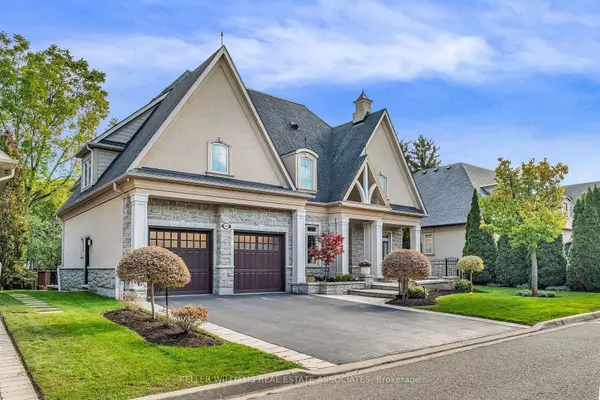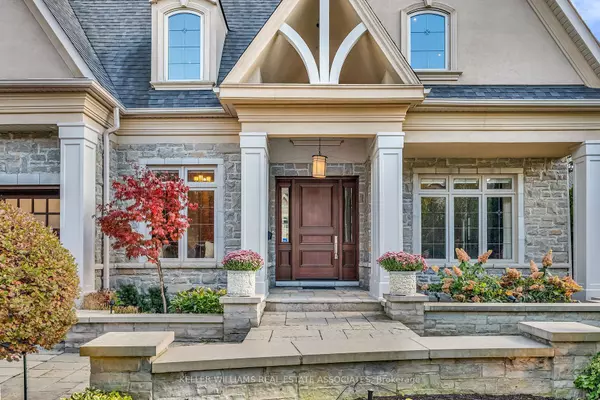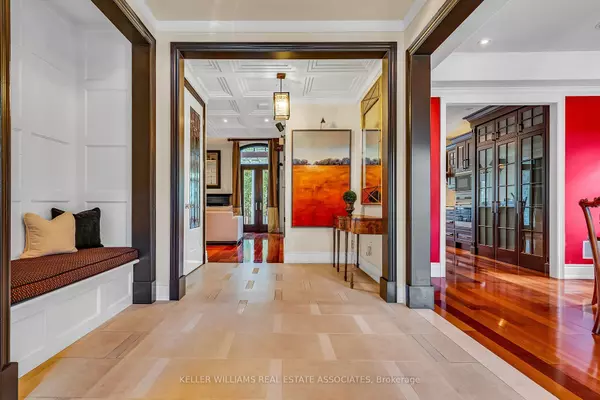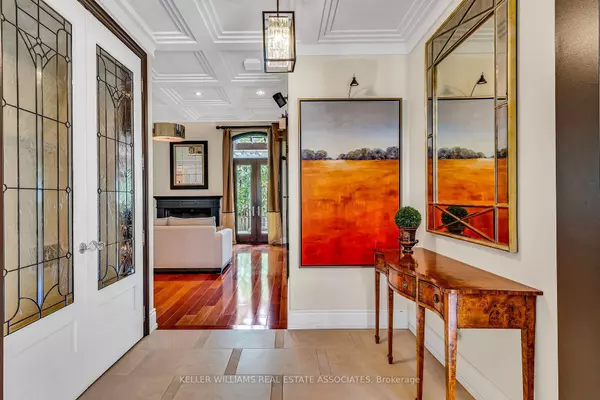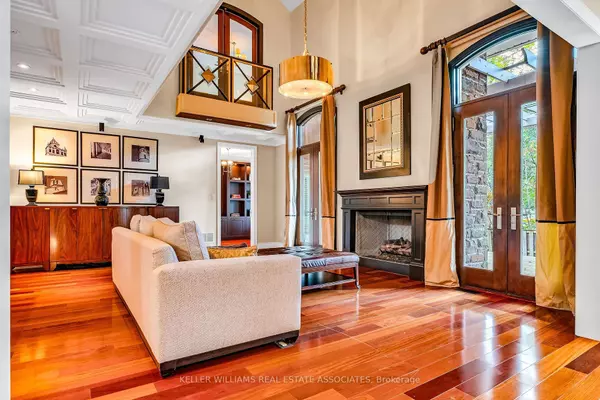3 Beds
4 Baths
3 Beds
4 Baths
Key Details
Property Type Single Family Home
Sub Type Detached
Listing Status Active
Purchase Type For Sale
Subdivision Cooksville
MLS Listing ID W11937504
Style 2-Storey
Bedrooms 3
Annual Tax Amount $12,278
Tax Year 2024
Property Sub-Type Detached
Property Description
Location
Province ON
County Peel
Community Cooksville
Area Peel
Rooms
Family Room Yes
Basement Finished
Kitchen 2
Separate Den/Office 2
Interior
Interior Features Other
Cooling Central Air
Fireplace Yes
Heat Source Gas
Exterior
Parking Features Private Double
Garage Spaces 5.0
Pool None
Roof Type Shingles
Lot Frontage 73.95
Lot Depth 110.11
Total Parking Spaces 7
Building
Unit Features Fenced Yard,Golf,Hospital,Park,School
Foundation Concrete
Others
Monthly Total Fees $375
Security Features Alarm System
ParcelsYN Yes
Virtual Tour https://www.slideshowcloud.com/230winterbornegate
"My job is to find and attract mastery-based agents to the office, protect the culture, and make sure everyone is happy! "
130 King St. W. Unit 1800B, M5X1E3, Toronto, Ontario, Canada

