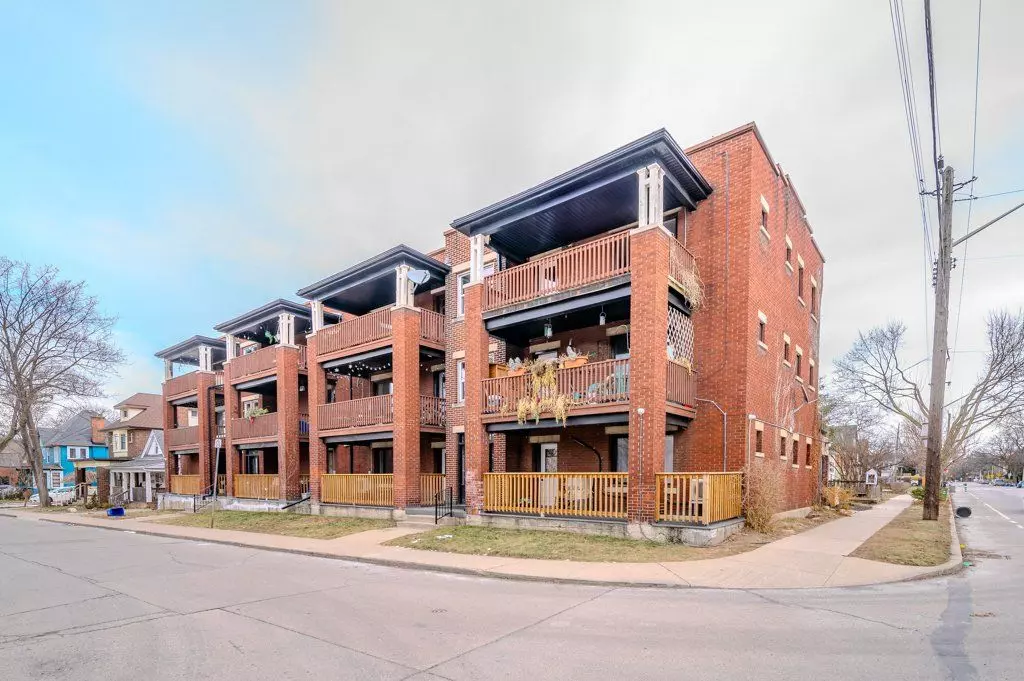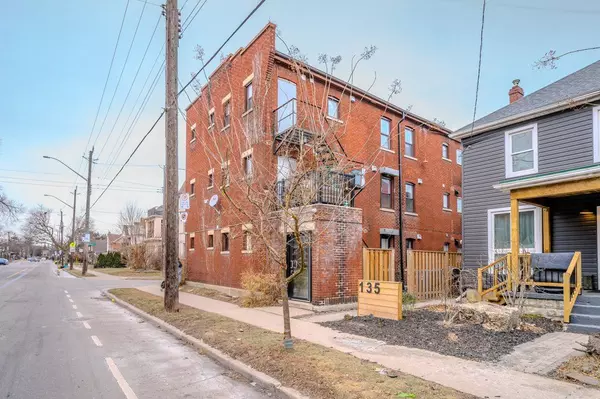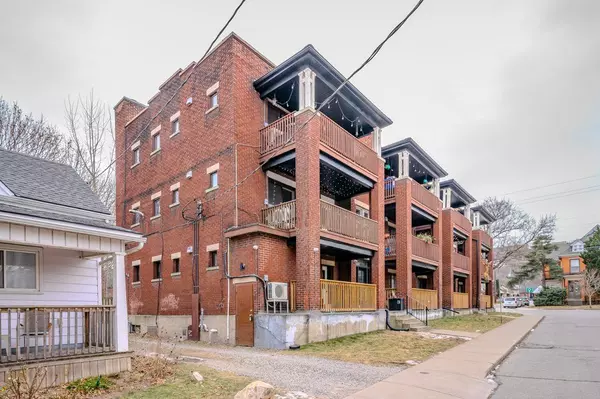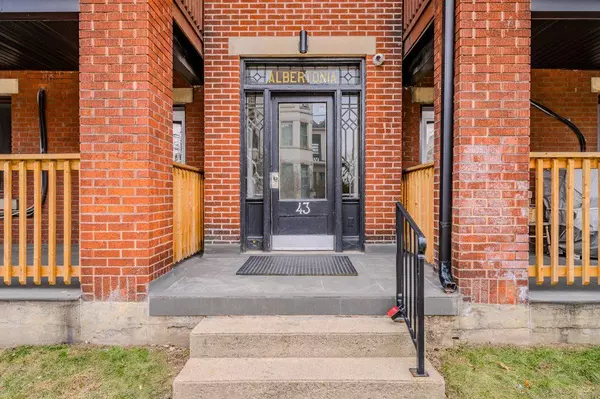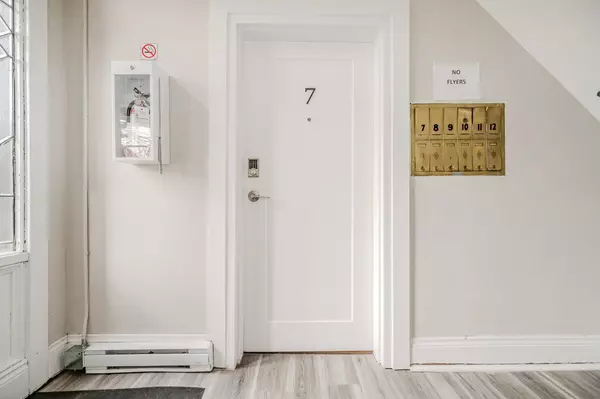12 Baths
12 Baths
Key Details
Property Type Multi-Family
Sub Type Multiplex
Listing Status Active
Purchase Type For Sale
Subdivision Central
MLS Listing ID X11940102
Style 3-Storey
Annual Tax Amount $15,192
Tax Year 2024
Property Sub-Type Multiplex
Property Description
Location
Province ON
County Hamilton
Community Central
Area Hamilton
Rooms
Family Room No
Basement Separate Entrance
Kitchen 0
Interior
Interior Features None
Cooling Wall Unit(s)
Fireplace Yes
Heat Source Gas
Exterior
Parking Features None
Pool None
Roof Type Flat
Lot Frontage 100.2
Lot Depth 45.19
Building
Foundation Concrete Block, Block
Others
Virtual Tour https://unbranded.youriguide.com/7_11_12_43_albert_st_hamilton_on/
"My job is to find and attract mastery-based agents to the office, protect the culture, and make sure everyone is happy! "
130 King St. W. Unit 1800B, M5X1E3, Toronto, Ontario, Canada

