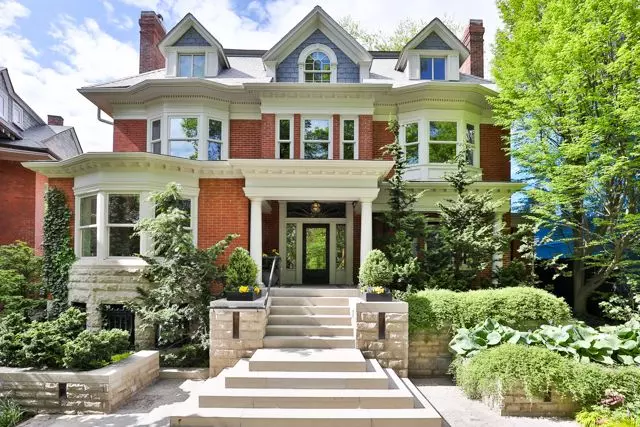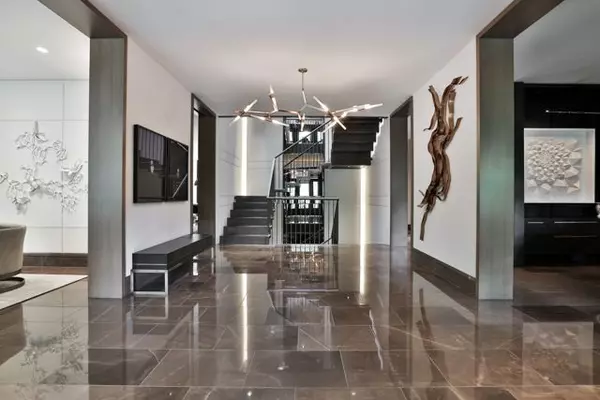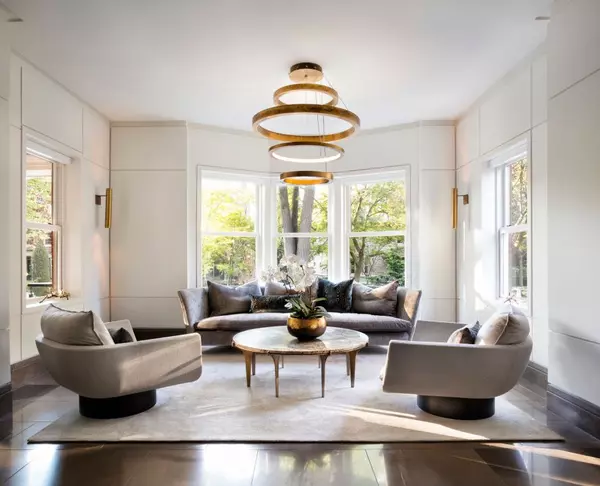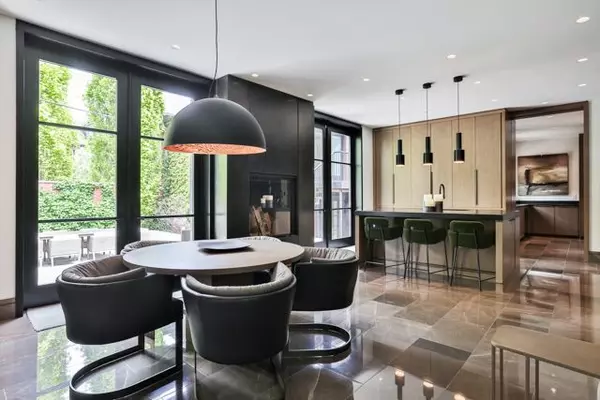6 Beds
7 Baths
6 Beds
7 Baths
Key Details
Property Type Single Family Home
Sub Type Detached
Listing Status Active
Purchase Type For Sale
Approx. Sqft 5000 +
Subdivision Rosedale-Moore Park
MLS Listing ID C11942679
Style 3-Storey
Bedrooms 6
Annual Tax Amount $45,141
Tax Year 2024
Property Sub-Type Detached
Property Description
Location
Province ON
County Toronto
Community Rosedale-Moore Park
Area Toronto
Rooms
Family Room Yes
Basement Finished
Kitchen 1
Separate Den/Office 1
Interior
Interior Features Other
Cooling Central Air
Inclusions All appliances, all electric light fixtures, electric car charger, CVAC and equipment.
Exterior
Parking Features Circular Drive, Lane
Garage Spaces 2.0
Pool None
Roof Type Not Applicable
Lot Frontage 62.68
Lot Depth 134.0
Total Parking Spaces 7
Building
Foundation Not Applicable
"My job is to find and attract mastery-based agents to the office, protect the culture, and make sure everyone is happy! "
130 King St. W. Unit 1800B, M5X1E3, Toronto, Ontario, Canada






