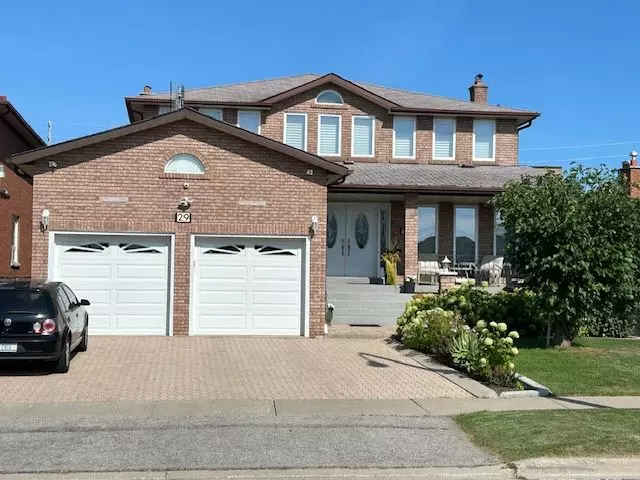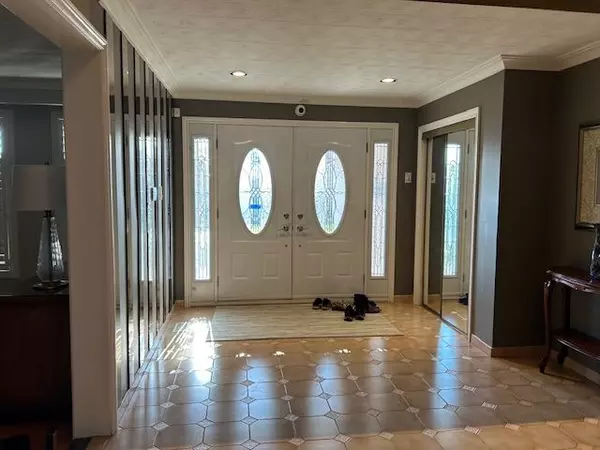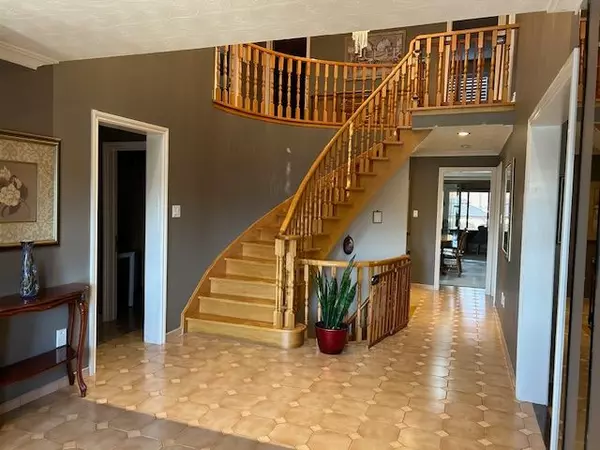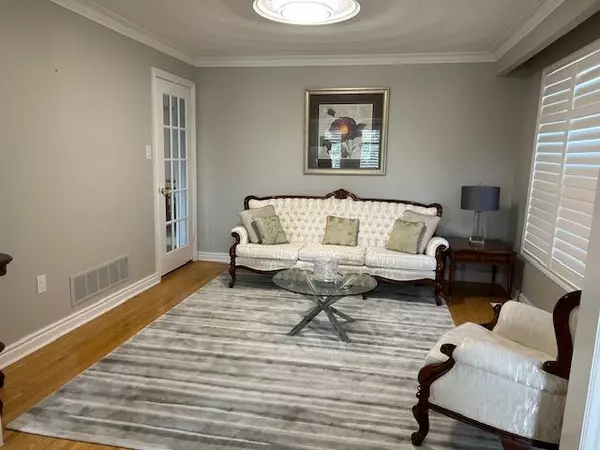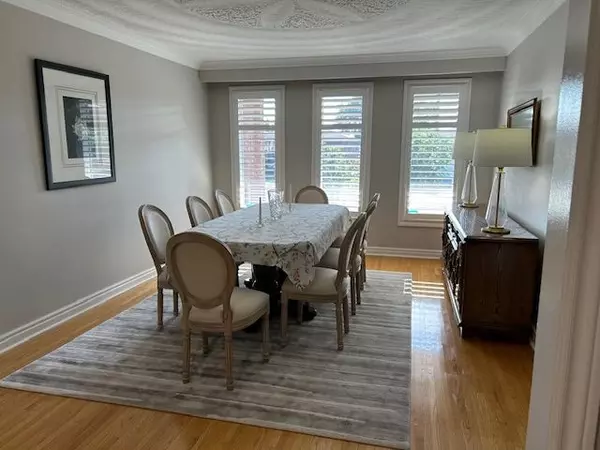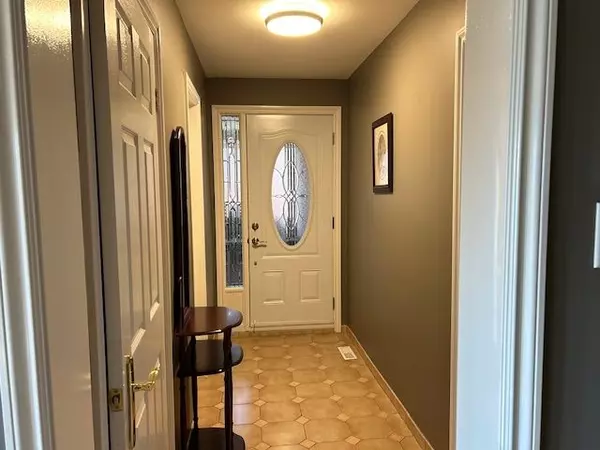4 Beds
4 Baths
4 Beds
4 Baths
Key Details
Property Type Single Family Home
Sub Type Detached
Listing Status Active
Purchase Type For Sale
Subdivision Ionview
MLS Listing ID E11942974
Style 2-Storey
Bedrooms 4
Annual Tax Amount $5,743
Tax Year 2024
Property Sub-Type Detached
Property Description
Location
Province ON
County Toronto
Community Ionview
Area Toronto
Rooms
Family Room Yes
Basement Finished
Kitchen 2
Interior
Interior Features Central Vacuum
Cooling Central Air
Fireplace Yes
Heat Source Gas
Exterior
Parking Features Private
Garage Spaces 2.0
Pool None
Roof Type Shingles
Lot Frontage 50.02
Lot Depth 126.76
Total Parking Spaces 4
Building
Unit Features Library,Park,Place Of Worship,Public Transit,School
Foundation Concrete
"My job is to find and attract mastery-based agents to the office, protect the culture, and make sure everyone is happy! "
130 King St. W. Unit 1800B, M5X1E3, Toronto, Ontario, Canada

