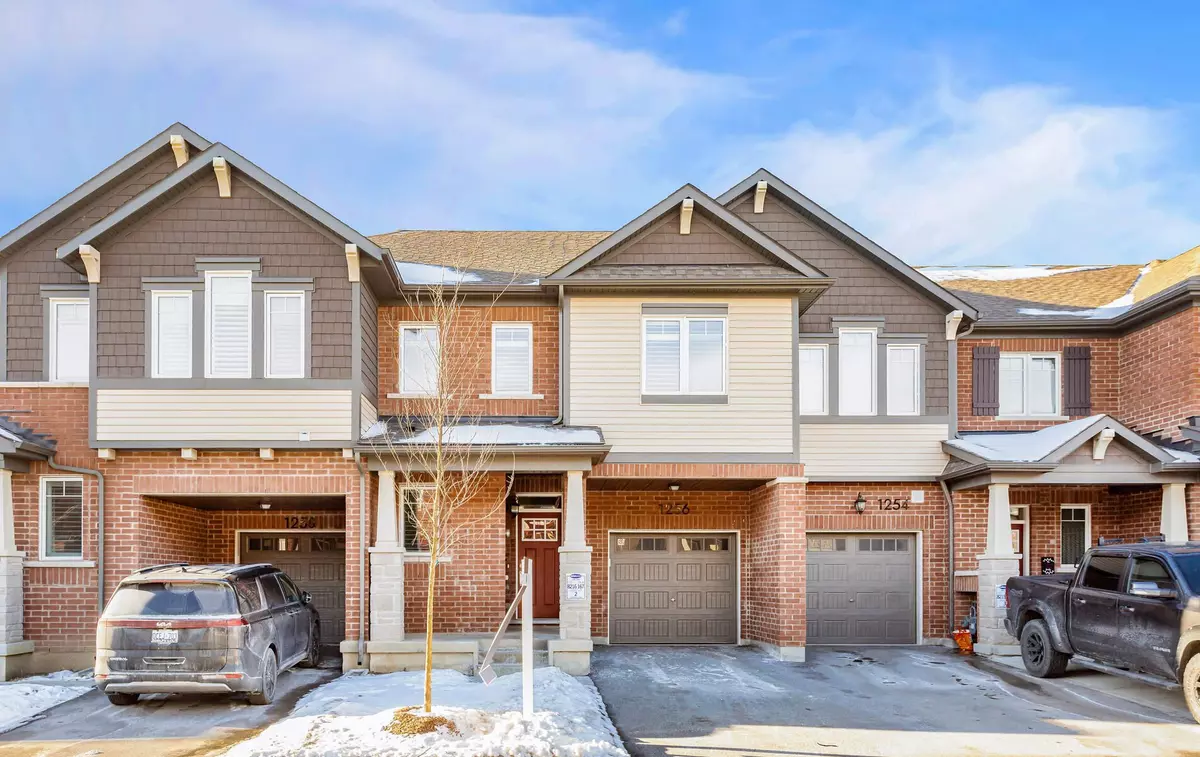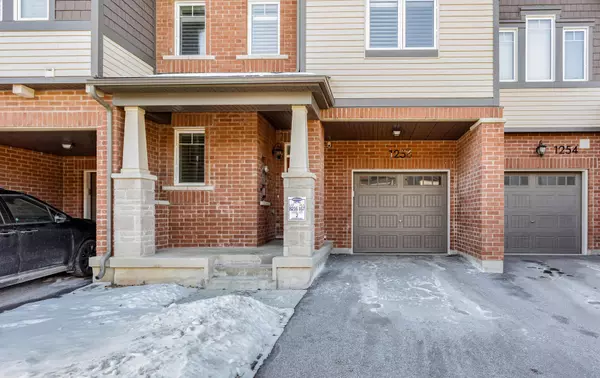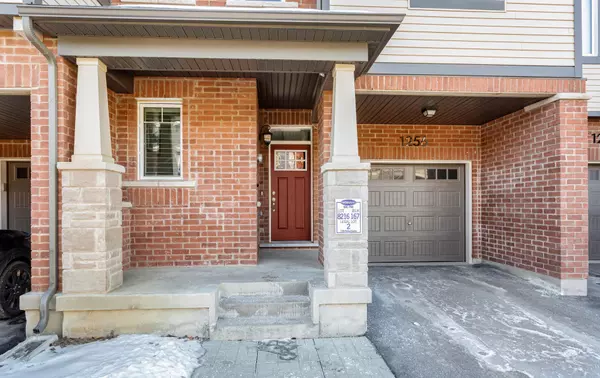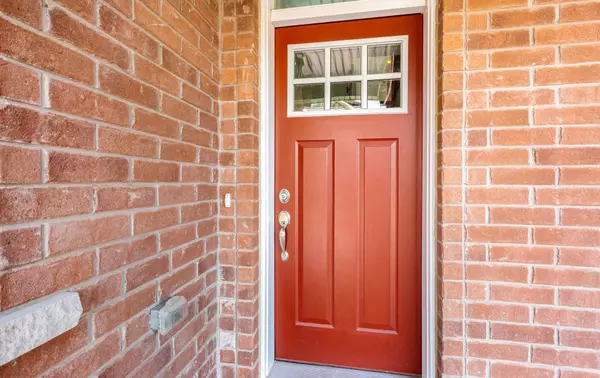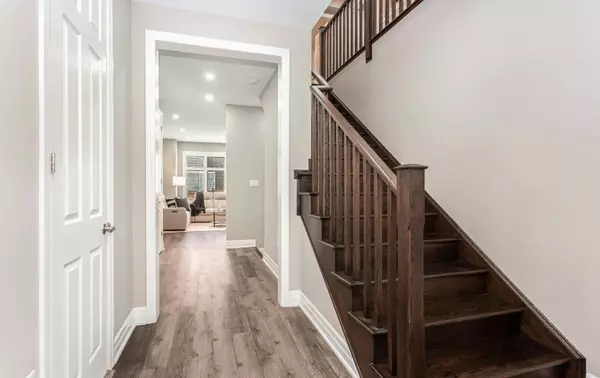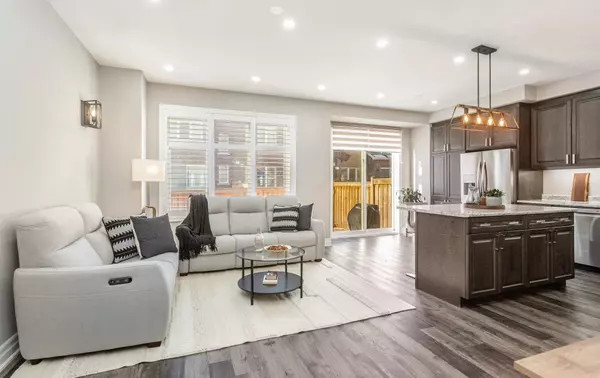3 Beds
4 Baths
3 Beds
4 Baths
Key Details
Property Type Condo, Townhouse
Sub Type Att/Row/Townhouse
Listing Status Active
Purchase Type For Sale
Subdivision 1026 - Cb Cobban
MLS Listing ID W11949530
Style 2-Storey
Bedrooms 3
Annual Tax Amount $3,444
Tax Year 2024
Property Sub-Type Att/Row/Townhouse
Property Description
Location
Province ON
County Halton
Community 1026 - Cb Cobban
Area Halton
Rooms
Family Room No
Basement Finished
Kitchen 1
Interior
Interior Features None
Cooling Central Air
Fireplace No
Heat Source Gas
Exterior
Parking Features Available
Garage Spaces 1.0
Pool None
Roof Type Shingles
Lot Frontage 23.0
Lot Depth 80.0
Total Parking Spaces 3
Building
Foundation Brick
Others
Virtual Tour https://tours.myvirtualhome.ca/2301811?idx=1
"My job is to find and attract mastery-based agents to the office, protect the culture, and make sure everyone is happy! "
130 King St. W. Unit 1800B, M5X1E3, Toronto, Ontario, Canada

