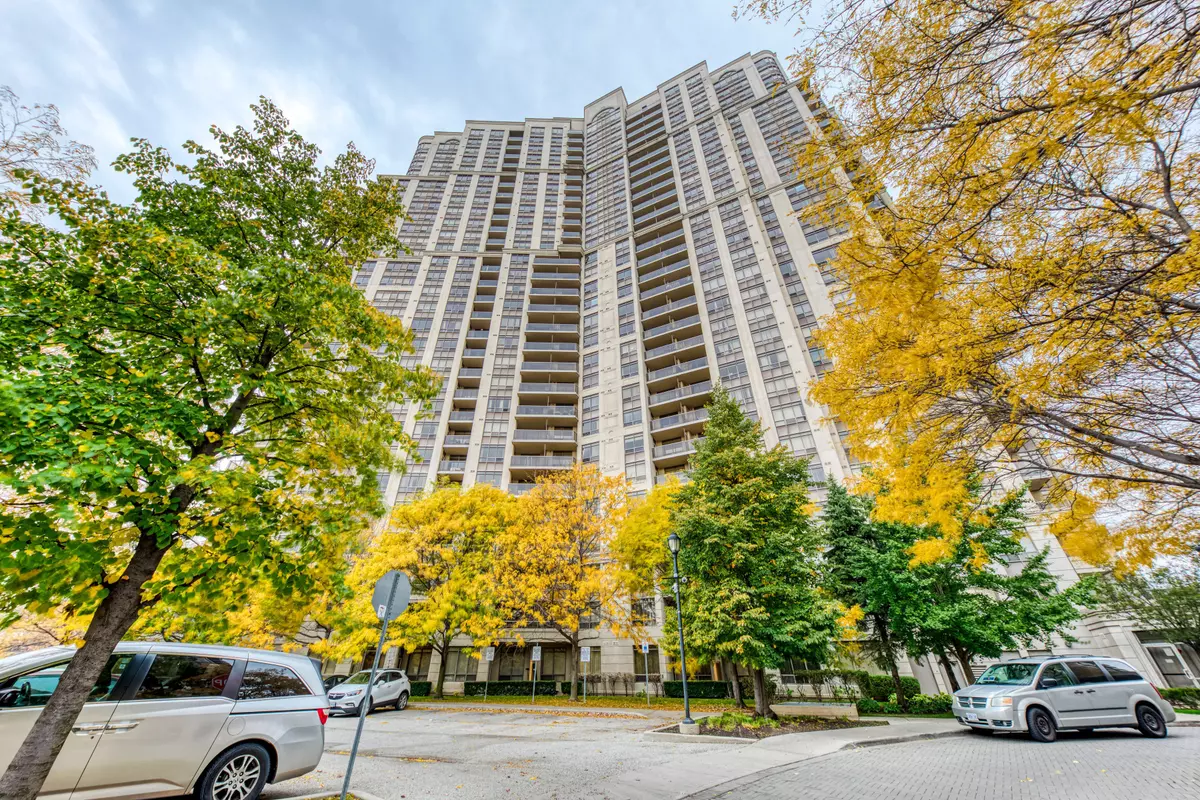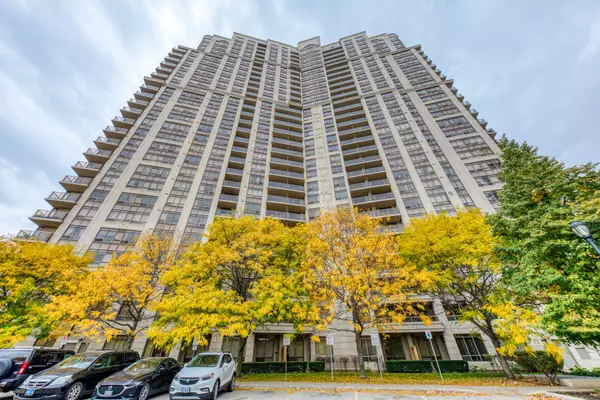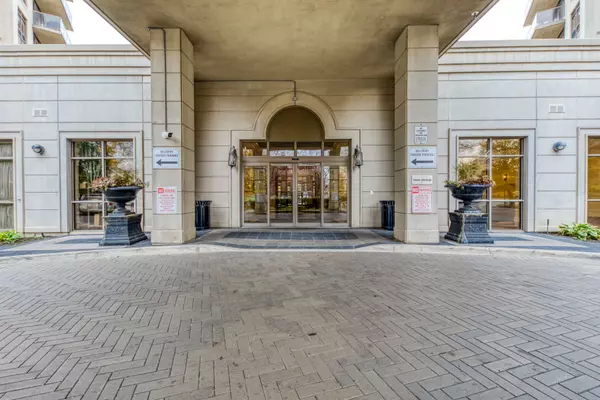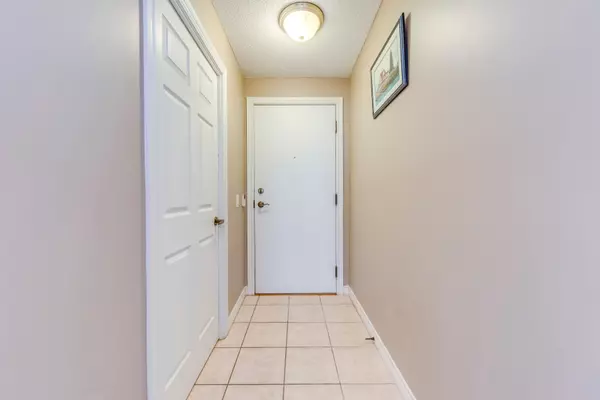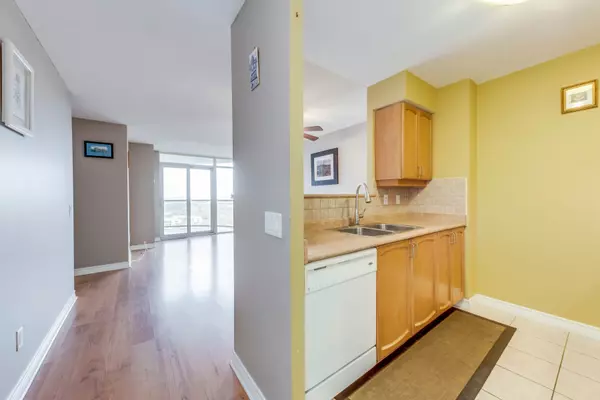2 Beds
2 Baths
2 Beds
2 Baths
Key Details
Property Type Condo
Sub Type Condo Apartment
Listing Status Active
Purchase Type For Sale
Approx. Sqft 800-899
Subdivision West Humber-Clairville
MLS Listing ID W11953905
Style Apartment
Bedrooms 2
HOA Fees $534
Annual Tax Amount $1,903
Tax Year 2024
Property Sub-Type Condo Apartment
Property Description
Location
Province ON
County Toronto
Community West Humber-Clairville
Area Toronto
Rooms
Family Room No
Basement None
Kitchen 1
Interior
Interior Features Storage
Cooling Central Air
Fireplace No
Heat Source Gas
Exterior
Exterior Feature Security Gate, Controlled Entry, Backs On Green Belt
Parking Features Underground, Private
Garage Spaces 1.0
View Trees/Woods, Valley, City, Skyline, Panoramic, Meadow
Topography Rolling
Exposure North East
Total Parking Spaces 1
Building
Story 19
Unit Features Public Transit,Rec./Commun.Centre,School Bus Route,River/Stream,Electric Car Charger,Greenbelt/Conservation
Foundation Concrete
Locker Owned
Others
Security Features Security Guard,Concierge/Security
Pets Allowed Restricted
"My job is to find and attract mastery-based agents to the office, protect the culture, and make sure everyone is happy! "
130 King St. W. Unit 1800B, M5X1E3, Toronto, Ontario, Canada

