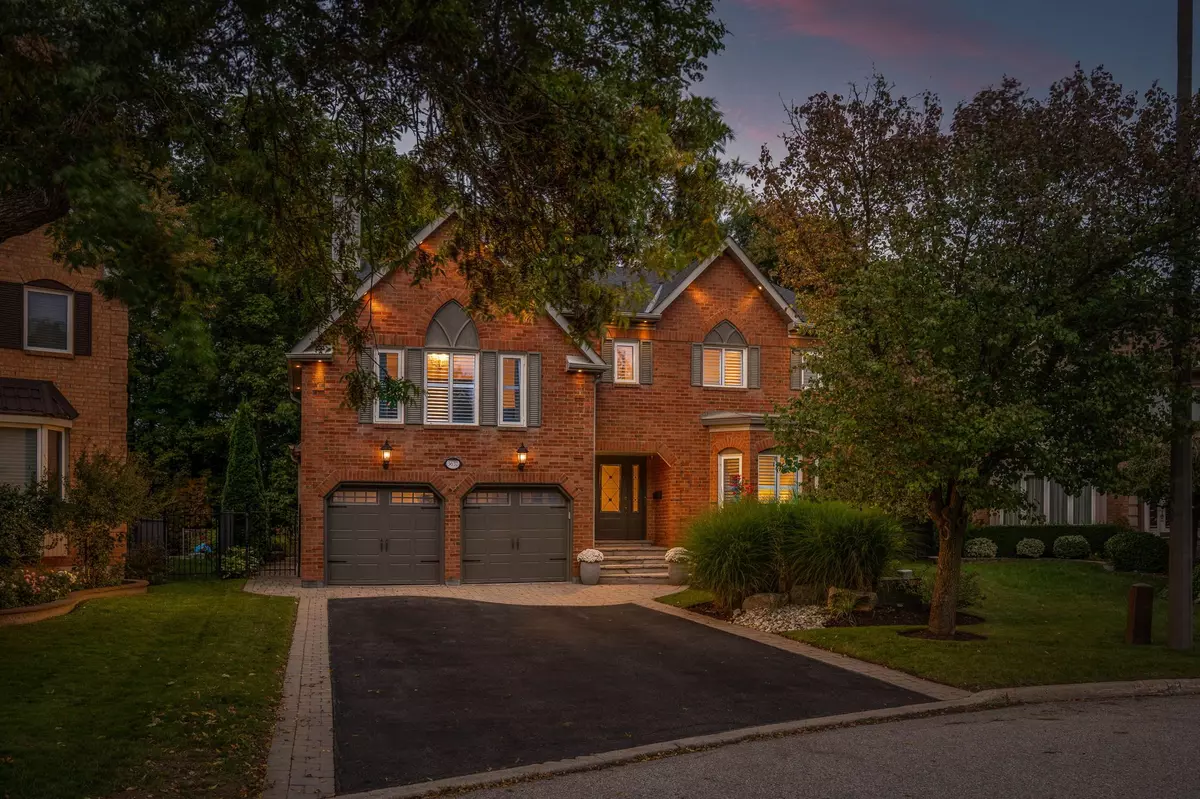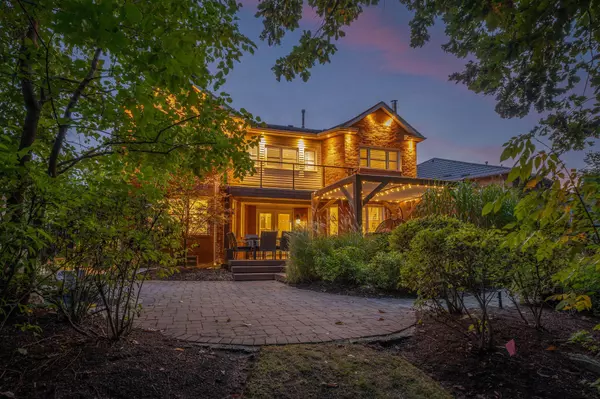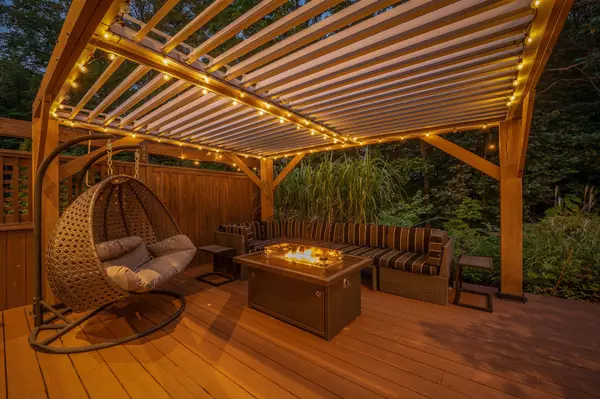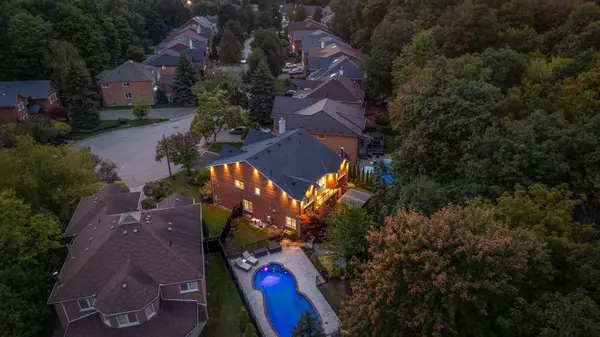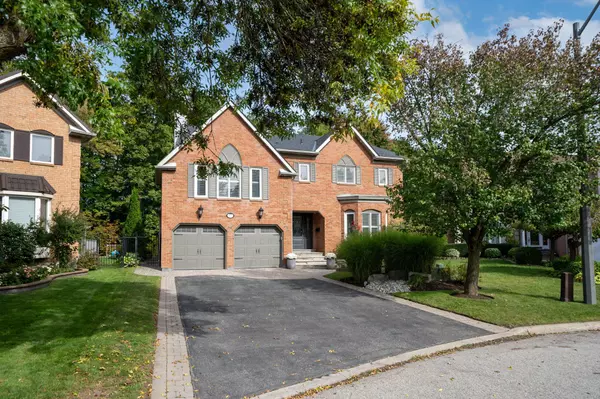4 Beds
5 Baths
4 Beds
5 Baths
Key Details
Property Type Single Family Home
Sub Type Detached
Listing Status Active
Purchase Type For Sale
Approx. Sqft 3500-5000
Subdivision Erin Mills
MLS Listing ID W11958453
Style 2-Storey
Bedrooms 4
Annual Tax Amount $11,965
Tax Year 2024
Property Sub-Type Detached
Property Description
Location
Province ON
County Peel
Community Erin Mills
Area Peel
Rooms
Family Room Yes
Basement Finished
Kitchen 2
Separate Den/Office 1
Interior
Interior Features Other
Cooling Central Air
Fireplace Yes
Heat Source Gas
Exterior
Parking Features Private
Garage Spaces 2.0
Pool Inground
Roof Type Other
Lot Frontage 41.24
Lot Depth 184.78
Total Parking Spaces 4
Building
Unit Features Cul de Sac/Dead End,Wooded/Treed
Foundation Other
Others
Virtual Tour https://youriguide.com/3637_st_laurent_ct_mississauga_on/
"My job is to find and attract mastery-based agents to the office, protect the culture, and make sure everyone is happy! "
130 King St. W. Unit 1800B, M5X1E3, Toronto, Ontario, Canada

