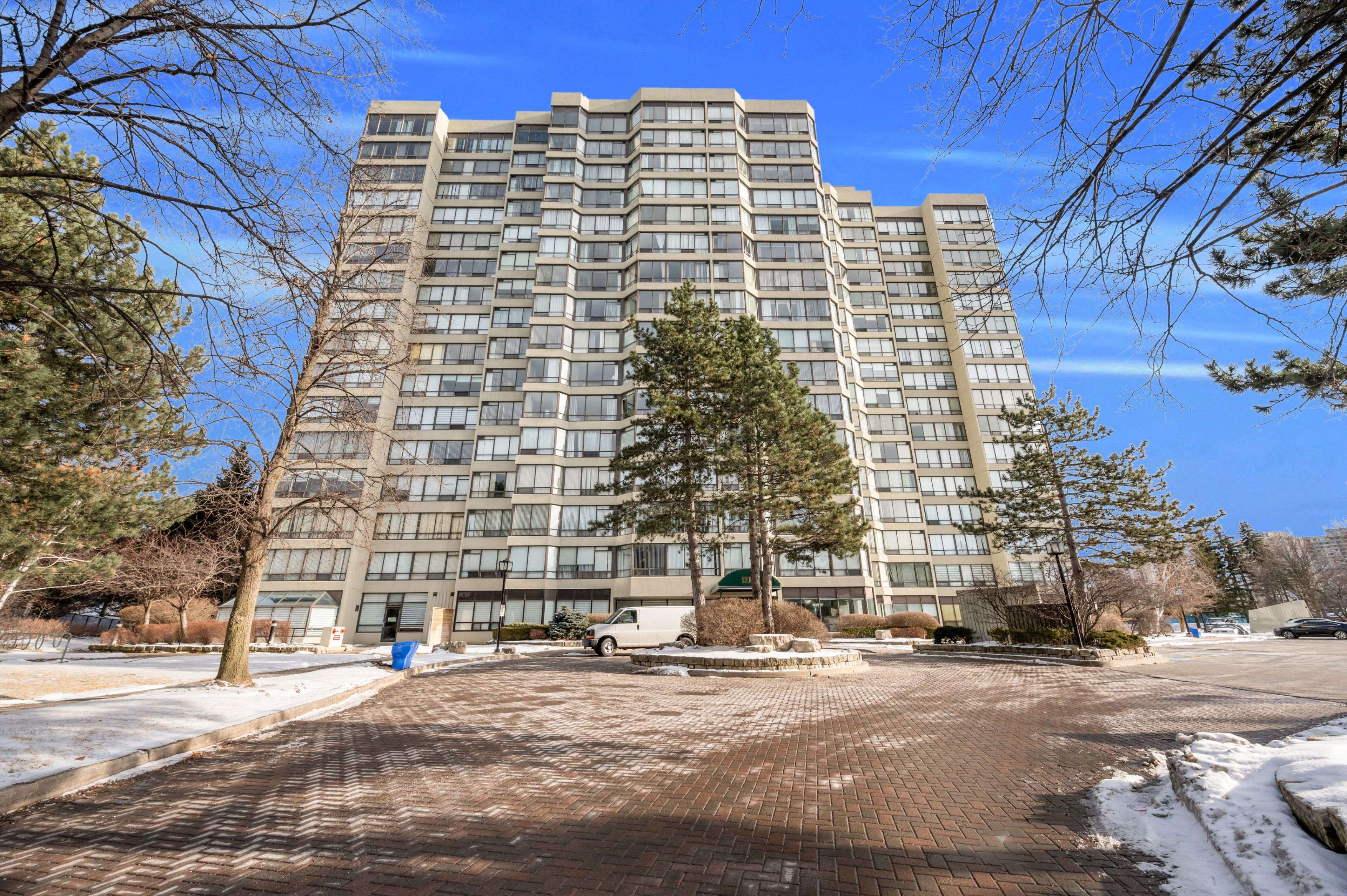3 Beds
2 Baths
3 Beds
2 Baths
Key Details
Property Type Condo
Sub Type Condo Apartment
Listing Status Active
Purchase Type For Sale
Approx. Sqft 1200-1399
Subdivision Queen Street Corridor
MLS Listing ID W11958482
Style Apartment
Bedrooms 3
HOA Fees $1,070
Annual Tax Amount $2,868
Tax Year 2024
Property Sub-Type Condo Apartment
Property Description
Location
Province ON
County Peel
Community Queen Street Corridor
Area Peel
Rooms
Family Room No
Basement None
Kitchen 1
Separate Den/Office 1
Interior
Interior Features Carpet Free
Cooling Central Air
Fireplace No
Heat Source Gas
Exterior
Parking Features Mutual
Garage Spaces 2.0
Waterfront Description None
View Skyline
Exposure South West
Total Parking Spaces 2
Balcony Enclosed
Building
Story 15
Unit Features Golf,Park,Public Transit,School,Place Of Worship,Rec./Commun.Centre
Locker Ensuite+Owned
Others
Security Features Concierge/Security,Security System
Pets Allowed Restricted
"My job is to find and attract mastery-based agents to the office, protect the culture, and make sure everyone is happy! "






