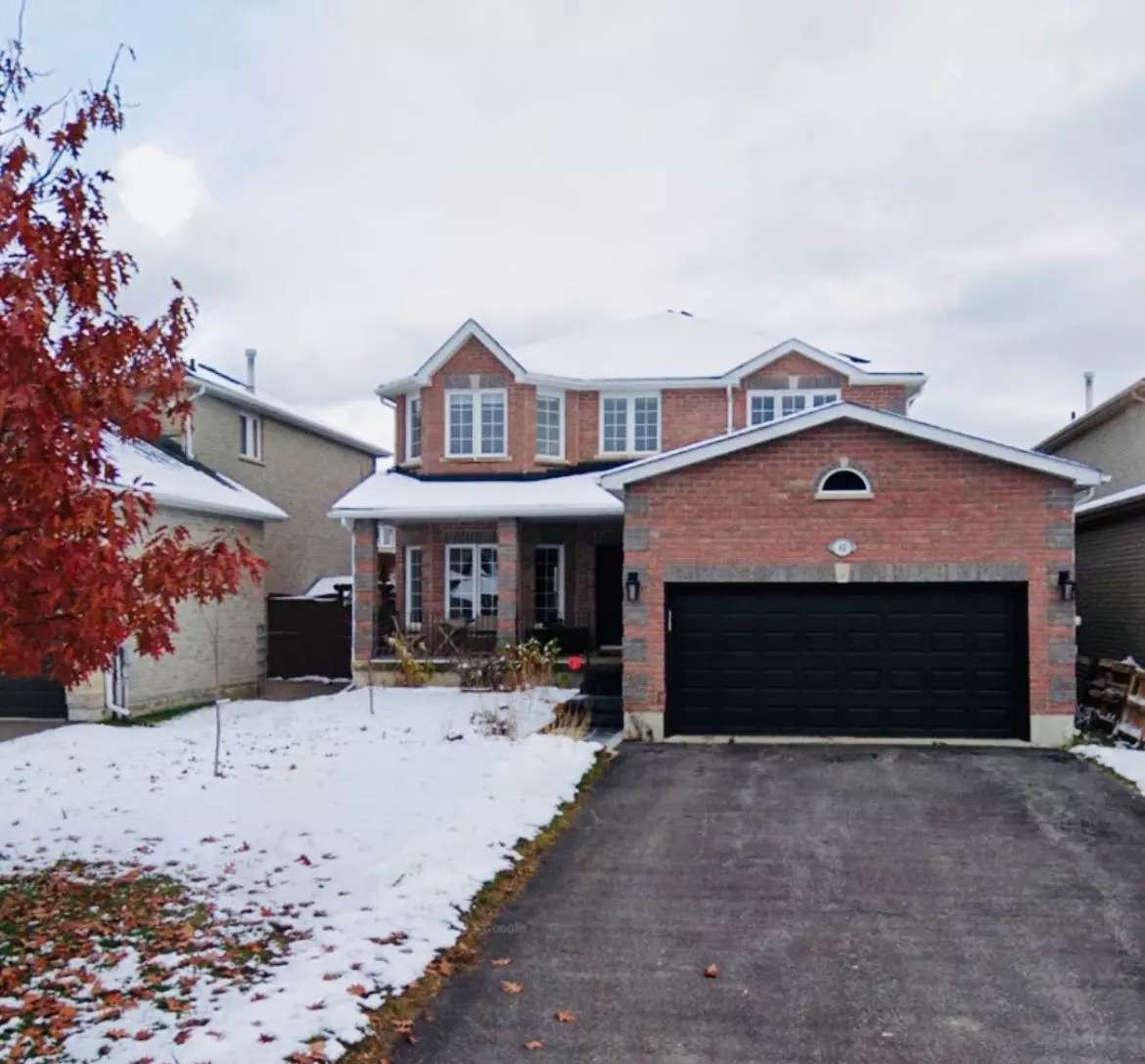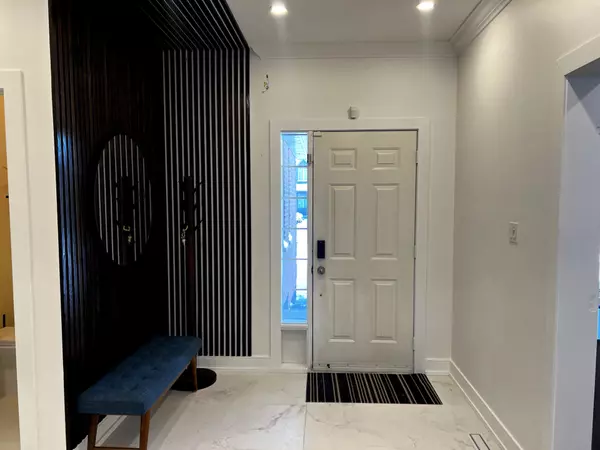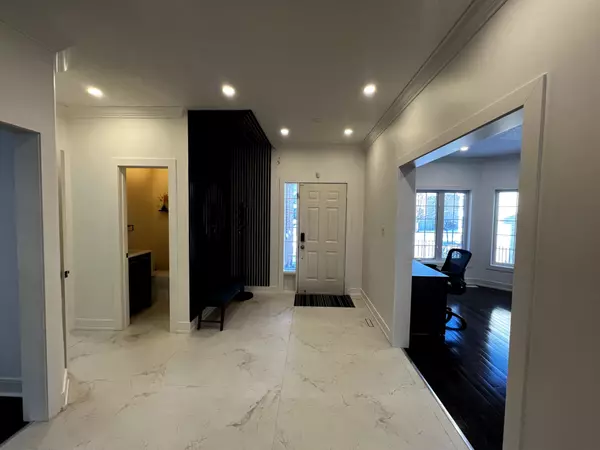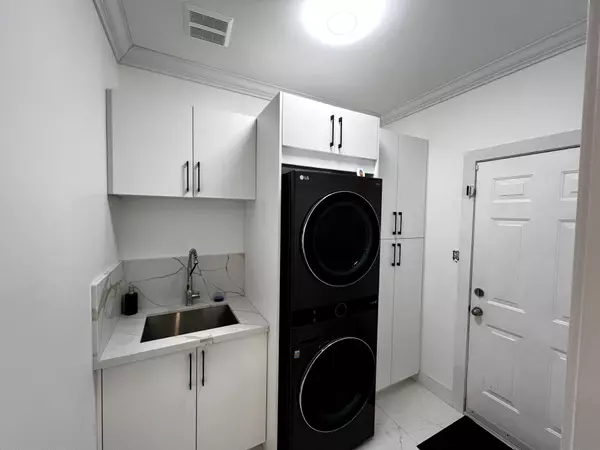4 Beds
3 Baths
4 Beds
3 Baths
Key Details
Property Type Single Family Home
Sub Type Detached
Listing Status Active
Purchase Type For Rent
Approx. Sqft 2000-2500
Subdivision Painswick South
MLS Listing ID S11958971
Style 2-Storey
Bedrooms 4
Property Sub-Type Detached
Property Description
Location
Province ON
County Simcoe
Community Painswick South
Area Simcoe
Rooms
Family Room Yes
Basement Finished, Apartment
Kitchen 1
Interior
Interior Features Auto Garage Door Remote
Cooling Central Air
Fireplaces Type Natural Gas
Fireplace Yes
Heat Source Gas
Exterior
Parking Features Private Double
Garage Spaces 1.0
Pool None
Roof Type Asphalt Shingle
Lot Frontage 44.96
Lot Depth 117.65
Total Parking Spaces 3
Building
Unit Features Place Of Worship,Public Transit,School,School Bus Route,Library,Fenced Yard
Foundation Poured Concrete
"My job is to find and attract mastery-based agents to the office, protect the culture, and make sure everyone is happy! "
130 King St. W. Unit 1800B, M5X1E3, Toronto, Ontario, Canada






