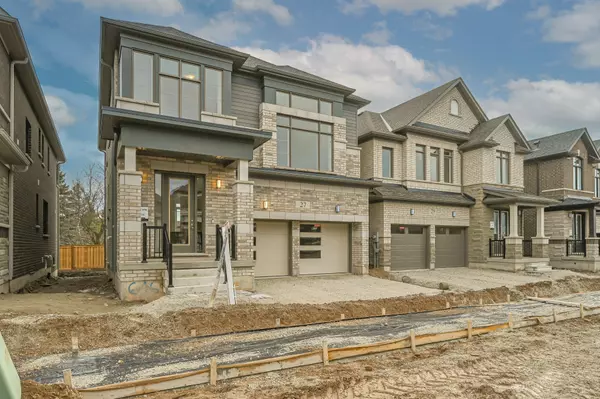4 Beds
4 Baths
4 Beds
4 Baths
Key Details
Property Type Single Family Home
Sub Type Detached
Listing Status Active
Purchase Type For Sale
Subdivision Erin
MLS Listing ID X11959756
Style 2-Storey
Bedrooms 4
Tax Year 2024
Property Sub-Type Detached
Property Description
Location
Province ON
County Wellington
Community Erin
Area Wellington
Rooms
Family Room Yes
Basement Unfinished, Full
Kitchen 1
Interior
Interior Features Air Exchanger, Water Heater
Cooling None
Fireplace Yes
Heat Source Gas
Exterior
Parking Features None
Garage Spaces 2.0
Pool None
Roof Type Asphalt Shingle
Lot Frontage 36.0
Lot Depth 92.0
Total Parking Spaces 2
Building
Foundation Concrete
"My job is to find and attract mastery-based agents to the office, protect the culture, and make sure everyone is happy! "
130 King St. W. Unit 1800B, M5X1E3, Toronto, Ontario, Canada






