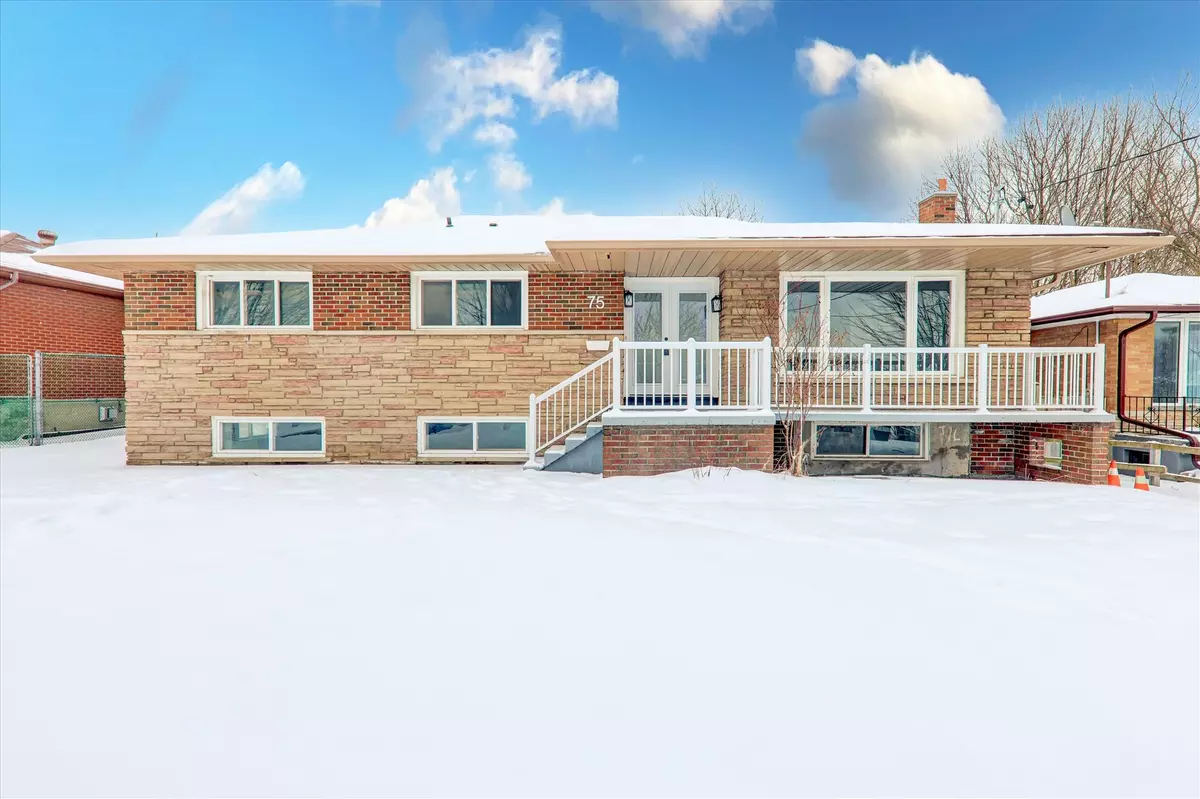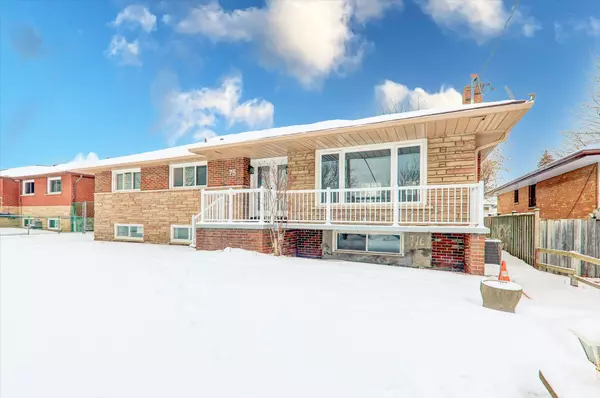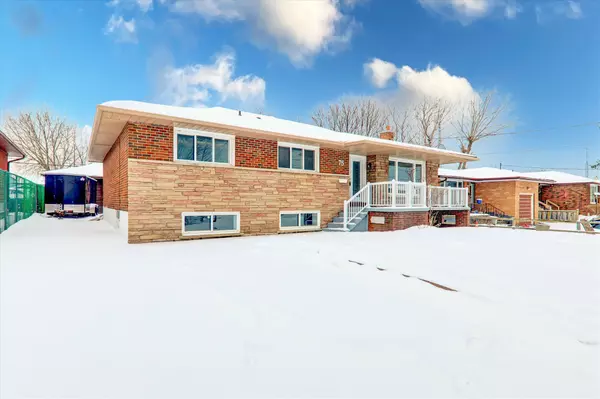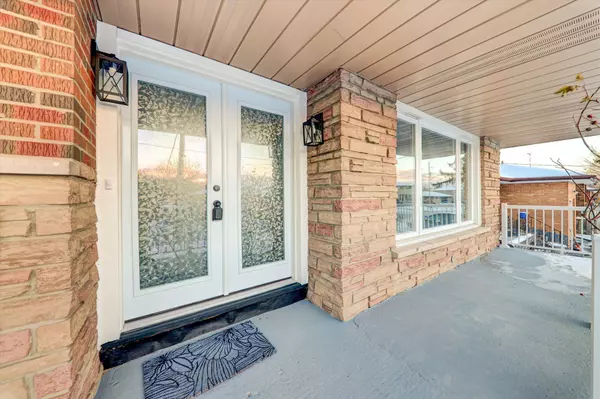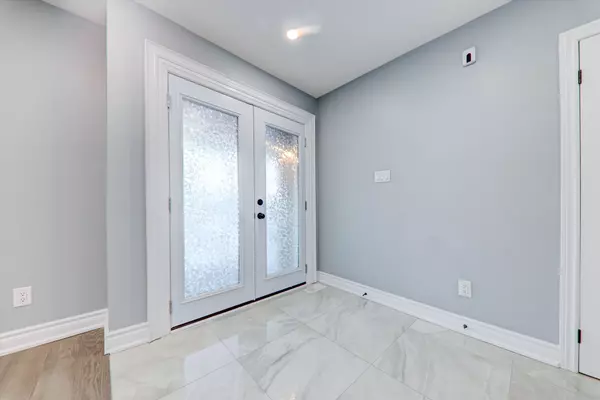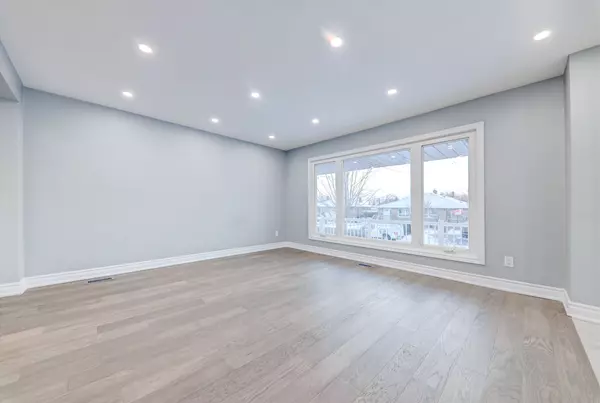4 Beds
4 Baths
4 Beds
4 Baths
Key Details
Property Type Single Family Home
Sub Type Detached
Listing Status Active
Purchase Type For Sale
Subdivision Vanier
MLS Listing ID E11961284
Style Bungalow
Bedrooms 4
Annual Tax Amount $5,412
Tax Year 2024
Property Sub-Type Detached
Property Description
Location
Province ON
County Durham
Community Vanier
Area Durham
Rooms
Family Room No
Basement Separate Entrance, Finished
Kitchen 2
Separate Den/Office 3
Interior
Interior Features None
Cooling Central Air
Fireplace No
Heat Source Gas
Exterior
Parking Features Private
Garage Spaces 2.0
Pool None
Roof Type Shingles
Lot Frontage 64.17
Lot Depth 116.11
Total Parking Spaces 9
Building
Foundation Not Applicable
Others
Virtual Tour https://realfeedsolutions.com/vtour/75DurhamSt/index_.php
"My job is to find and attract mastery-based agents to the office, protect the culture, and make sure everyone is happy! "
130 King St. W. Unit 1800B, M5X1E3, Toronto, Ontario, Canada

