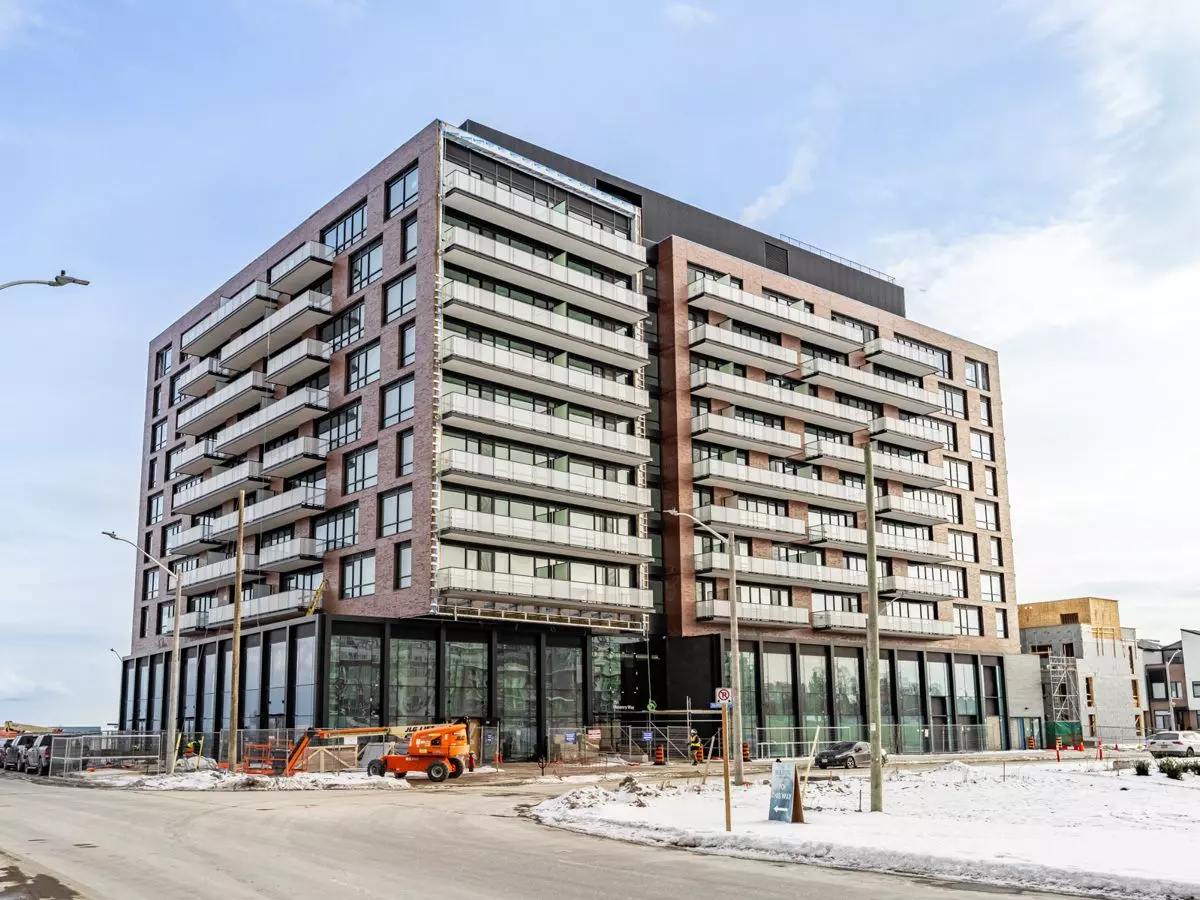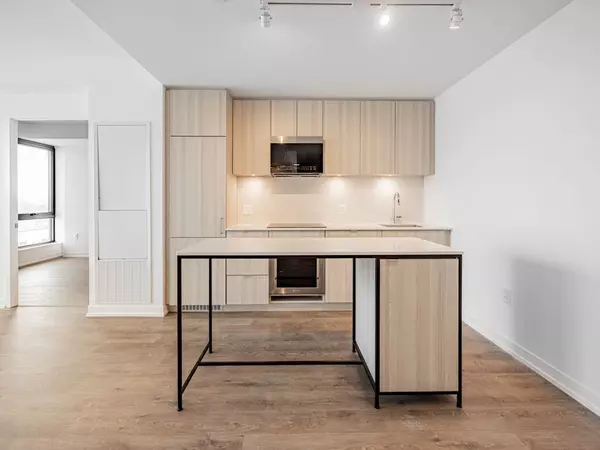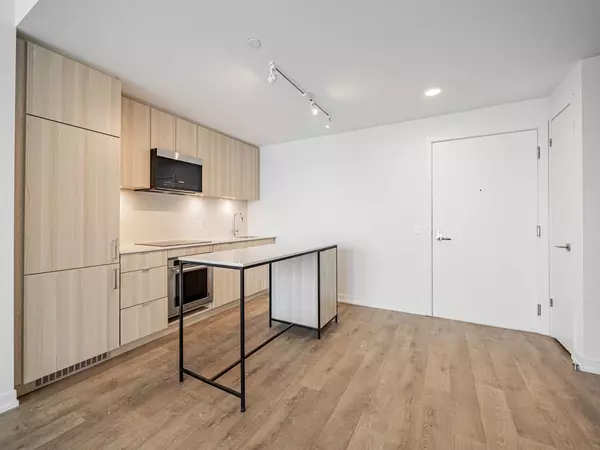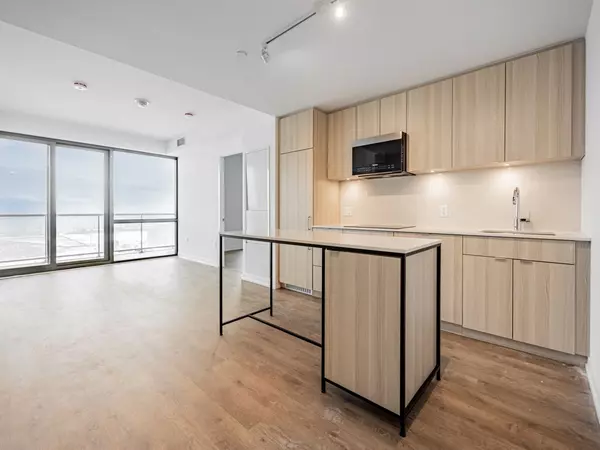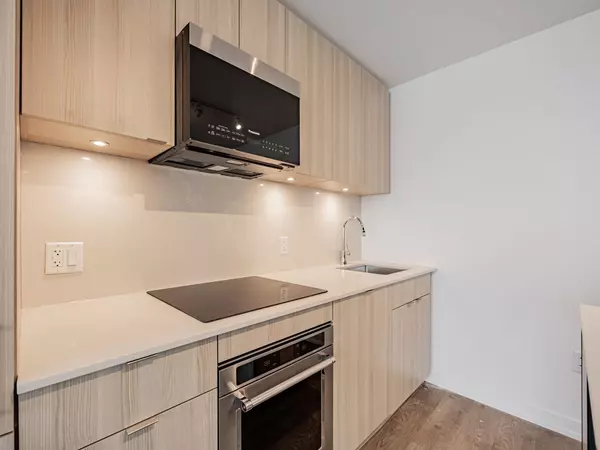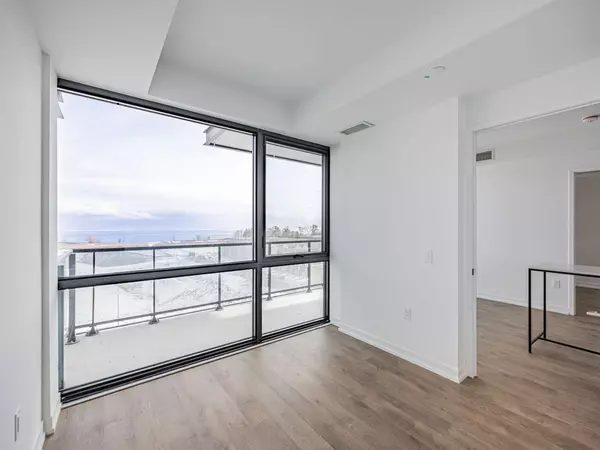2 Beds
2 Baths
2 Beds
2 Baths
Key Details
Property Type Condo
Sub Type Condo Apartment
Listing Status Active
Purchase Type For Rent
Approx. Sqft 700-799
Subdivision Port Credit
MLS Listing ID W11961740
Style Apartment
Bedrooms 2
Property Sub-Type Condo Apartment
Property Description
Location
Province ON
County Peel
Community Port Credit
Area Peel
Rooms
Family Room No
Basement None
Kitchen 1
Separate Den/Office 1
Interior
Interior Features Auto Garage Door Remote, Built-In Oven, Carpet Free, Countertop Range
Cooling Central Air
Fireplace No
Heat Source Gas
Exterior
Parking Features Underground
Garage Spaces 1.0
Exposure South
Total Parking Spaces 1
Building
Story 05
Unit Features Clear View,Library,Park,Public Transit,Rec./Commun.Centre,School
Locker Owned
Others
Pets Allowed Restricted
"My job is to find and attract mastery-based agents to the office, protect the culture, and make sure everyone is happy! "
130 King St. W. Unit 1800B, M5X1E3, Toronto, Ontario, Canada

