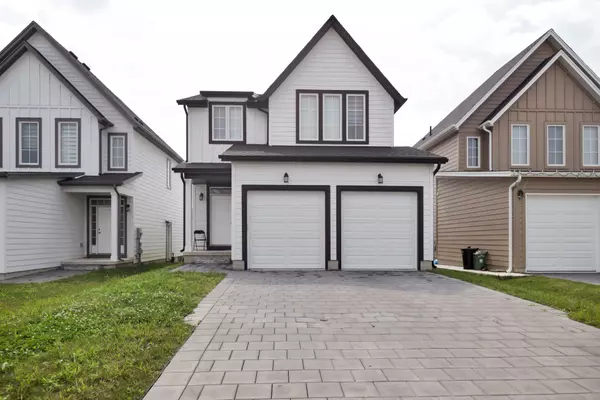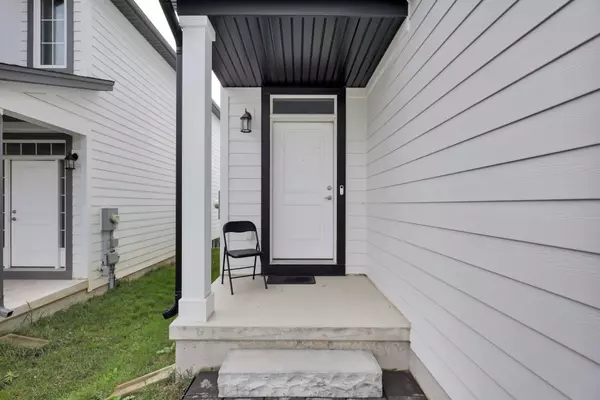3 Beds
3 Baths
3 Beds
3 Baths
Key Details
Property Type Single Family Home
Sub Type Detached
Listing Status Active
Purchase Type For Sale
Approx. Sqft 1500-2000
Subdivision North S
MLS Listing ID X11962726
Style 2-Storey
Bedrooms 3
Annual Tax Amount $4,800
Tax Year 2024
Property Sub-Type Detached
Property Description
Location
Province ON
County Middlesex
Community North S
Area Middlesex
Rooms
Family Room No
Basement Full, Unfinished
Kitchen 1
Interior
Interior Features None
Cooling None
Fireplace No
Heat Source Gas
Exterior
Parking Features Private Double
Garage Spaces 2.0
Pool None
Roof Type Asphalt Shingle,Fibreglass Shingle
Lot Frontage 36.09
Lot Depth 114.44
Total Parking Spaces 6
Building
Foundation Concrete
"My job is to find and attract mastery-based agents to the office, protect the culture, and make sure everyone is happy! "
130 King St. W. Unit 1800B, M5X1E3, Toronto, Ontario, Canada






