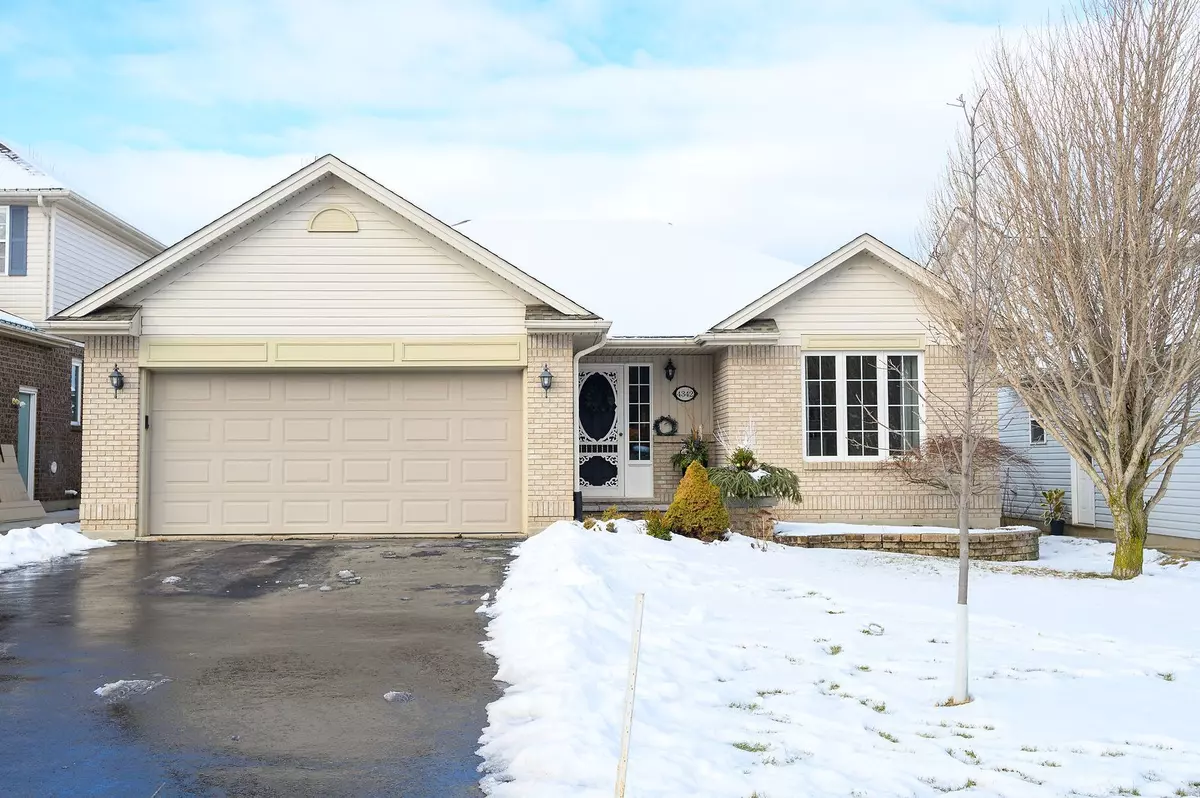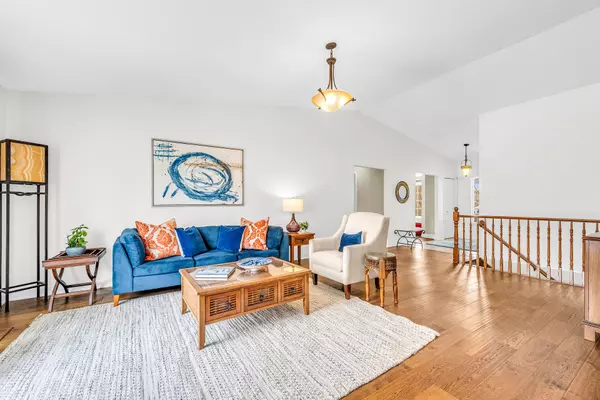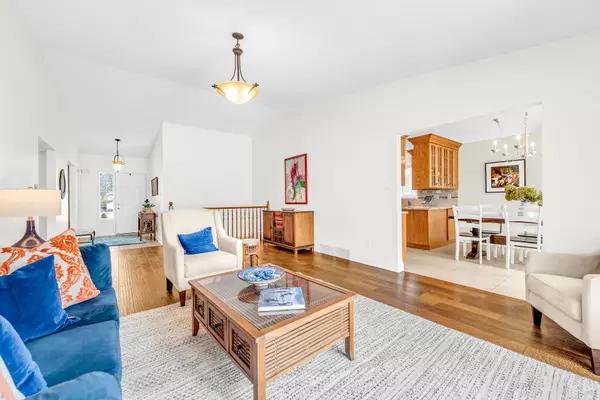3 Beds
3 Baths
3 Beds
3 Baths
Key Details
Property Type Single Family Home
Sub Type Detached
Listing Status Active
Purchase Type For Sale
Subdivision 982 - Beamsville
MLS Listing ID X11963028
Style Bungalow
Bedrooms 3
Annual Tax Amount $5,160
Tax Year 2024
Property Sub-Type Detached
Property Description
Location
Province ON
County Niagara
Community 982 - Beamsville
Area Niagara
Rooms
Family Room No
Basement Full, Finished
Kitchen 1
Separate Den/Office 2
Interior
Interior Features Auto Garage Door Remote, Primary Bedroom - Main Floor
Cooling Central Air
Fireplaces Type Natural Gas, Rec Room
Fireplace Yes
Heat Source Gas
Exterior
Exterior Feature Deck
Parking Features Private Double, Front Yard Parking
Garage Spaces 2.0
Pool None
View Park/Greenbelt, Trees/Woods
Roof Type Asphalt Shingle
Topography Level,Wooded/Treed
Lot Frontage 49.22
Lot Depth 150.7
Total Parking Spaces 6
Building
Unit Features Wooded/Treed,Level
Foundation Poured Concrete
Others
Virtual Tour https://youtu.be/DNIEAAbzGBY
"My job is to find and attract mastery-based agents to the office, protect the culture, and make sure everyone is happy! "
130 King St. W. Unit 1800B, M5X1E3, Toronto, Ontario, Canada






