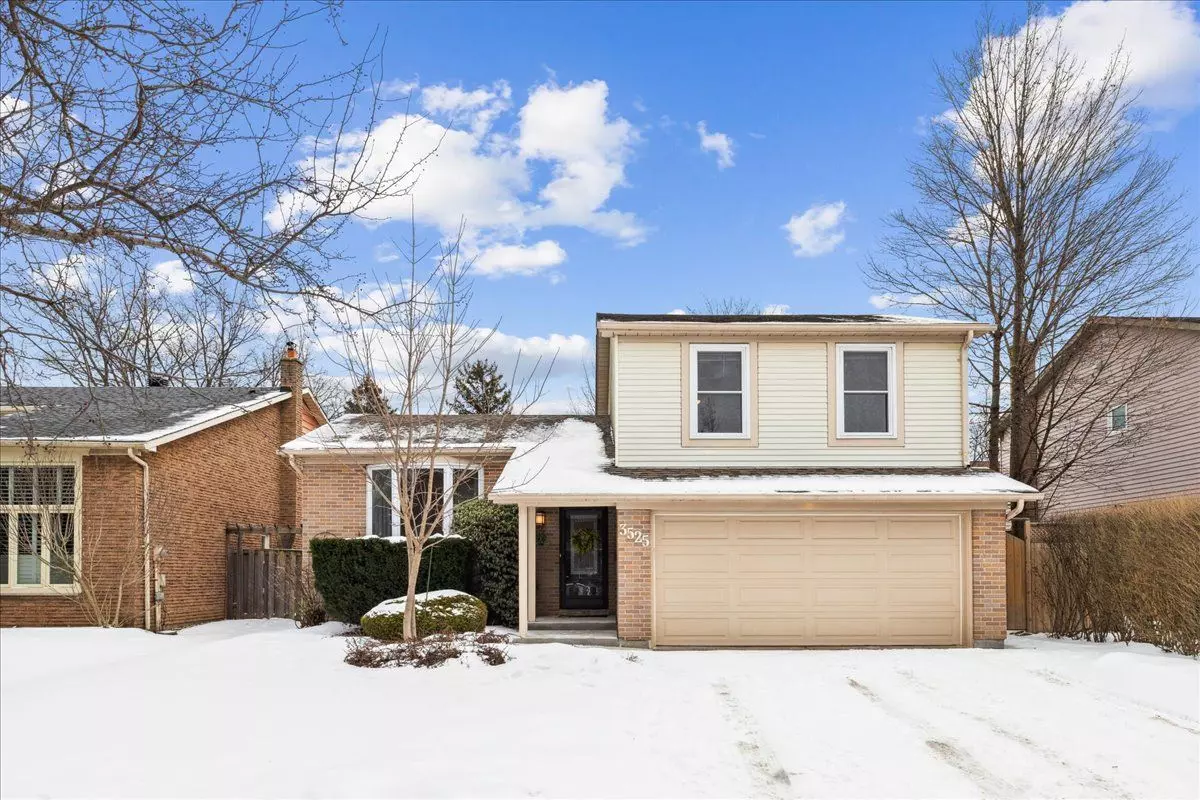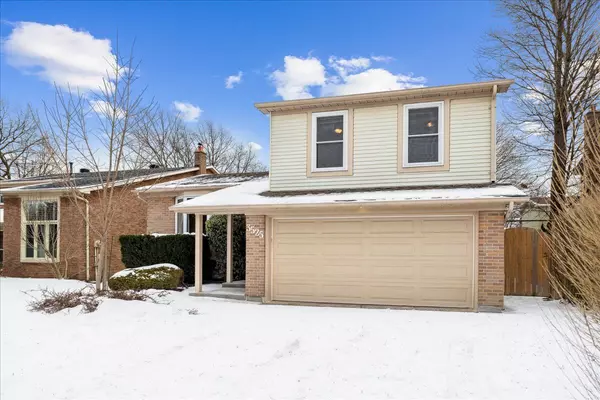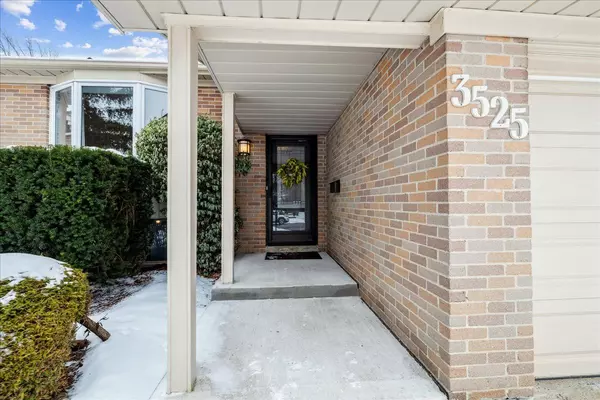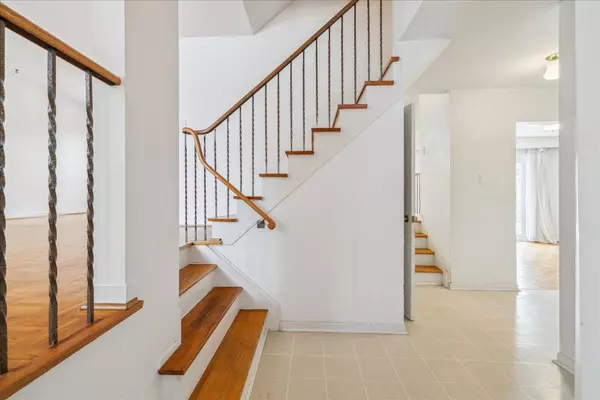3 Beds
2 Baths
3 Beds
2 Baths
Key Details
Property Type Single Family Home
Sub Type Detached
Listing Status Active
Purchase Type For Sale
Subdivision Erin Mills
MLS Listing ID W11967409
Style Sidesplit 4
Bedrooms 3
Annual Tax Amount $6,134
Tax Year 2024
Property Sub-Type Detached
Property Description
Location
Province ON
County Peel
Community Erin Mills
Area Peel
Rooms
Family Room Yes
Basement Crawl Space, Unfinished
Kitchen 1
Interior
Interior Features None
Cooling Central Air
Inclusions Existing: Fridge, Stove, Range Hood, Dishwasher, Mircowave, Washer/Dryer, Window Coverings, All ELF's.
Exterior
Parking Features Private Double
Garage Spaces 2.0
Pool None
Roof Type Asphalt Shingle
Lot Frontage 53.0
Lot Depth 115.0
Total Parking Spaces 4
Building
Foundation Unknown
Others
Virtual Tour https://iframe.videodelivery.net/2fff6476d3050963772fc780034e4d94
"My job is to find and attract mastery-based agents to the office, protect the culture, and make sure everyone is happy! "
130 King St. W. Unit 1800B, M5X1E3, Toronto, Ontario, Canada






