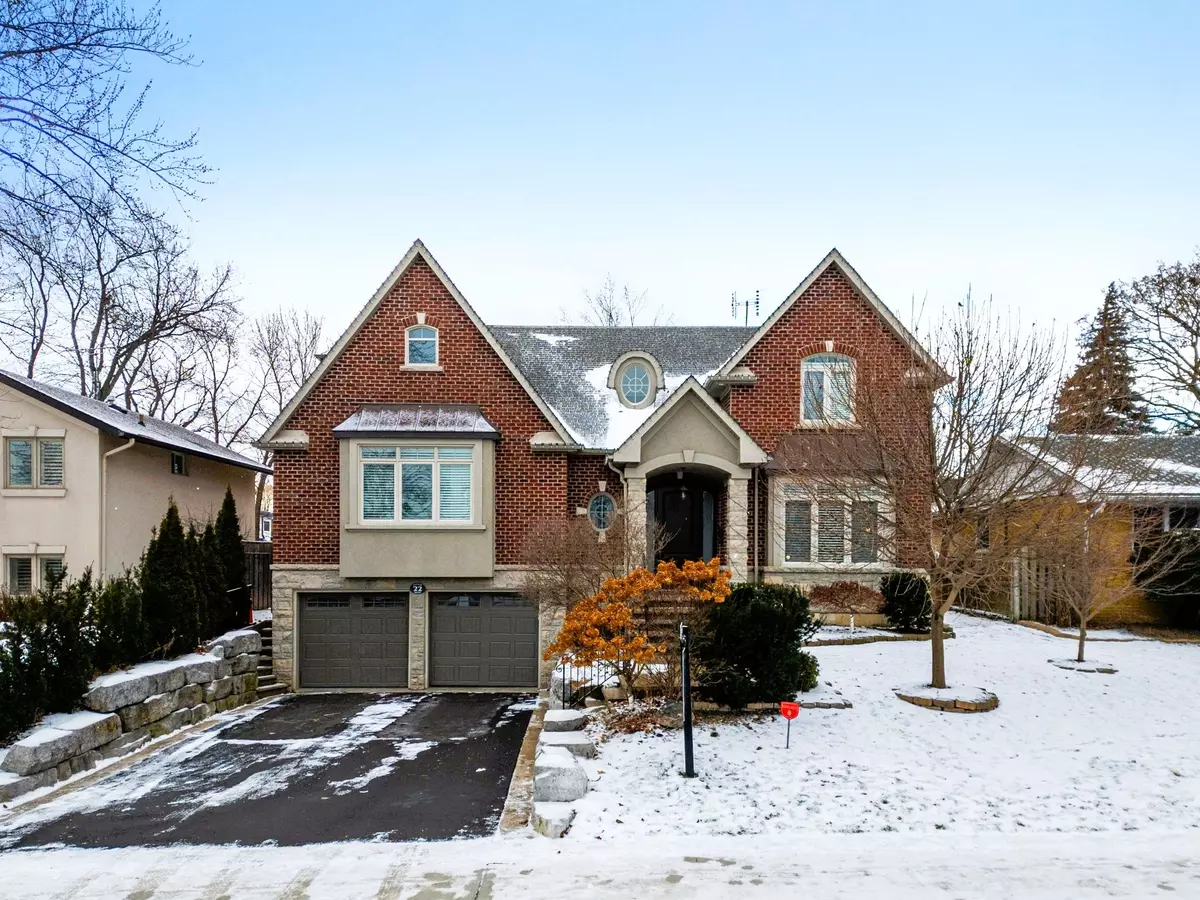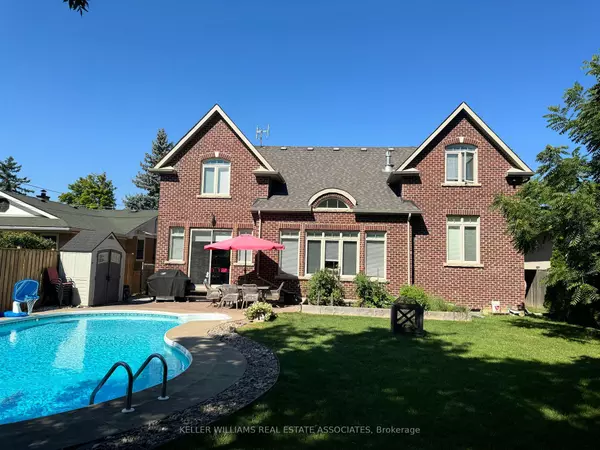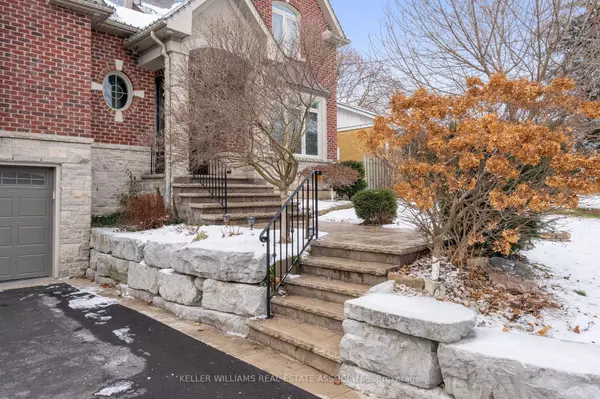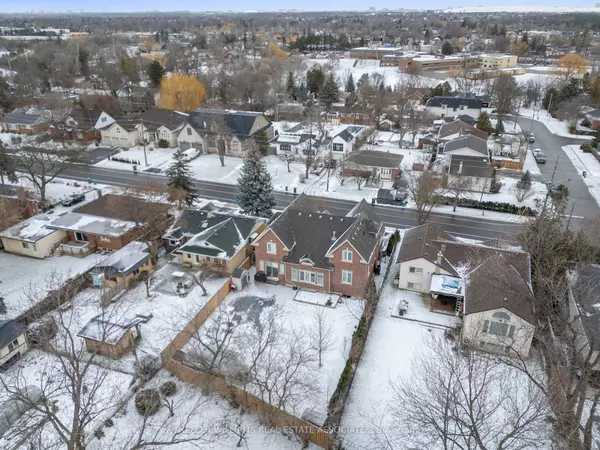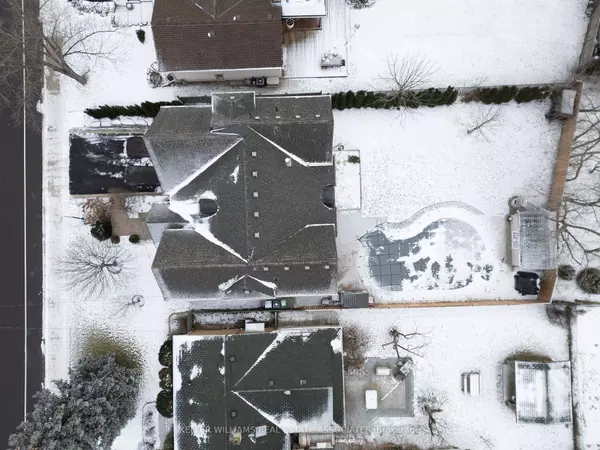4 Beds
5 Baths
4 Beds
5 Baths
Key Details
Property Type Single Family Home
Sub Type Detached
Listing Status Active
Purchase Type For Sale
Approx. Sqft 3000-3500
Subdivision Streetsville
MLS Listing ID W11968494
Style 2-Storey
Bedrooms 4
Annual Tax Amount $11,066
Tax Year 2024
Property Sub-Type Detached
Property Description
Location
Province ON
County Peel
Community Streetsville
Area Peel
Rooms
Family Room Yes
Basement Finished
Kitchen 1
Separate Den/Office 1
Interior
Interior Features Auto Garage Door Remote, Built-In Oven, Central Vacuum, Garburator, In-Law Capability, Water Heater Owned
Cooling Central Air
Fireplaces Type Family Room
Fireplace Yes
Heat Source Gas
Exterior
Parking Features Private Double
Garage Spaces 2.0
Pool Inground
Roof Type Asphalt Shingle
Lot Frontage 60.0
Lot Depth 125.0
Total Parking Spaces 6
Building
Unit Features Fenced Yard,Place Of Worship,Public Transit,School,School Bus Route
Foundation Concrete
Others
Security Features Alarm System,Carbon Monoxide Detectors,Smoke Detector
Virtual Tour https://www.22joymardr.com/unbranded
"My job is to find and attract mastery-based agents to the office, protect the culture, and make sure everyone is happy! "
130 King St. W. Unit 1800B, M5X1E3, Toronto, Ontario, Canada

