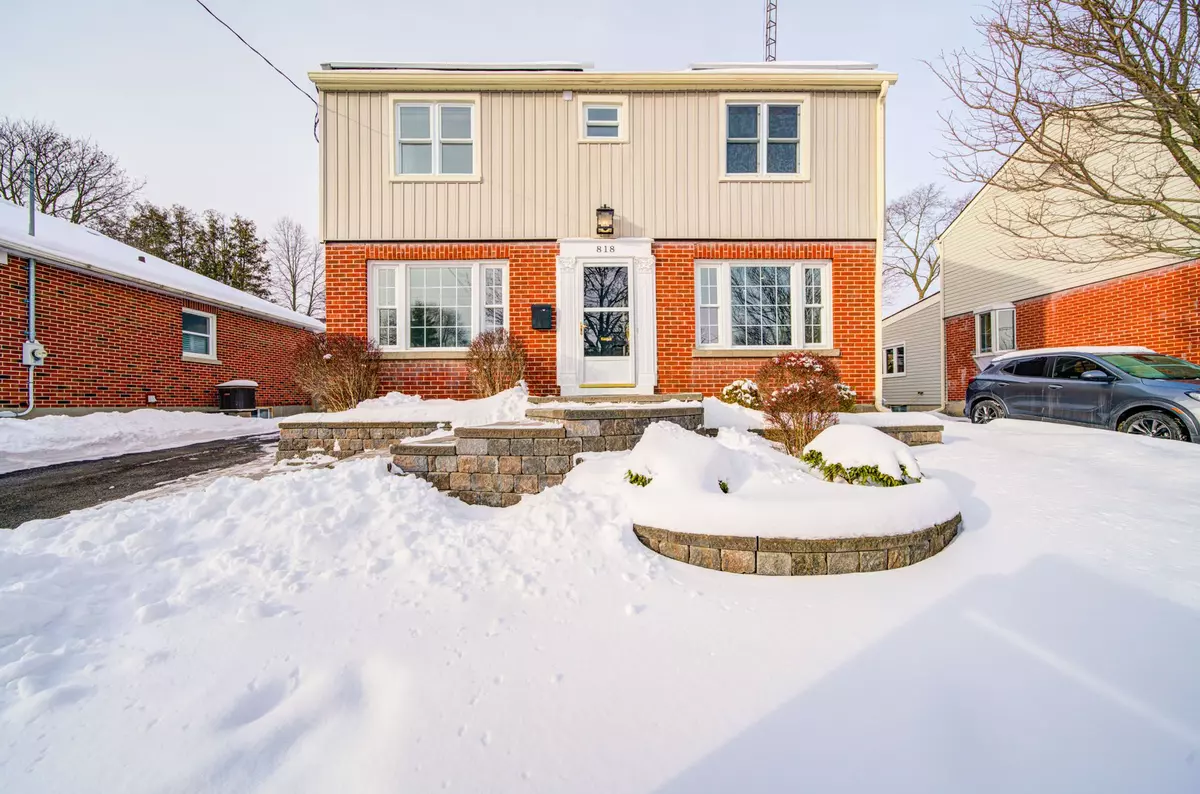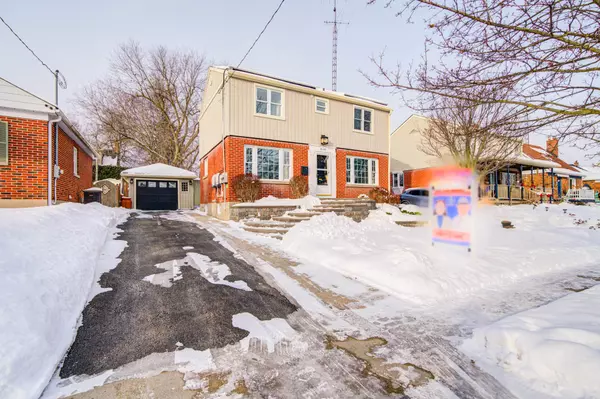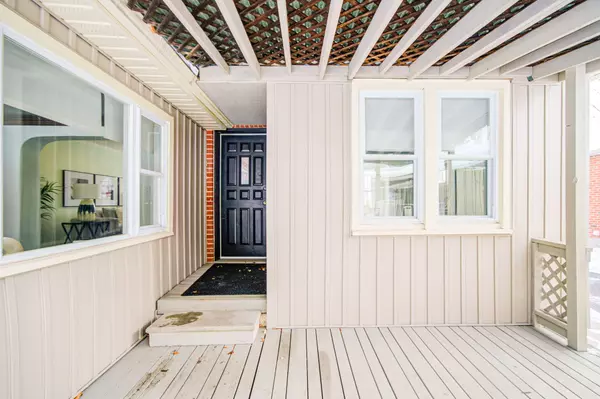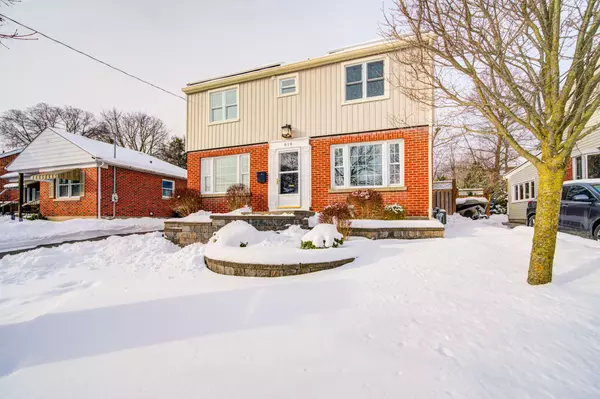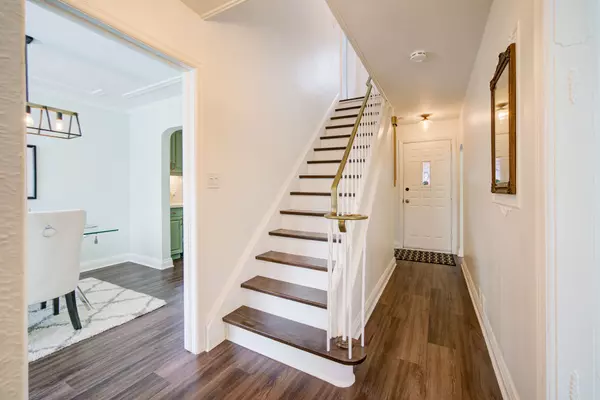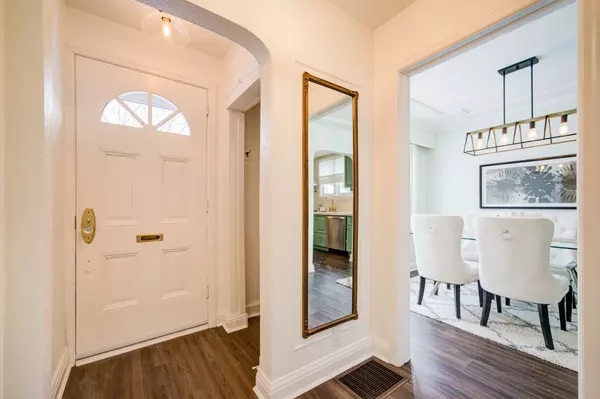3 Beds
2 Baths
3 Beds
2 Baths
Key Details
Property Type Single Family Home
Sub Type Detached
Listing Status Active
Purchase Type For Sale
Subdivision Centennial
MLS Listing ID E11969285
Style 2-Storey
Bedrooms 3
Annual Tax Amount $5,054
Tax Year 2024
Property Sub-Type Detached
Property Description
Location
Province ON
County Durham
Community Centennial
Area Durham
Rooms
Family Room Yes
Basement Full, Unfinished
Kitchen 1
Interior
Interior Features Carpet Free, Water Heater Owned
Cooling Central Air
Fireplace Yes
Heat Source Gas
Exterior
Parking Features Private
Garage Spaces 2.0
Pool None
Roof Type Unknown
Lot Frontage 50.0
Lot Depth 122.83
Total Parking Spaces 5
Building
Unit Features Fenced Yard,Park
Foundation Unknown
"My job is to find and attract mastery-based agents to the office, protect the culture, and make sure everyone is happy! "
130 King St. W. Unit 1800B, M5X1E3, Toronto, Ontario, Canada

