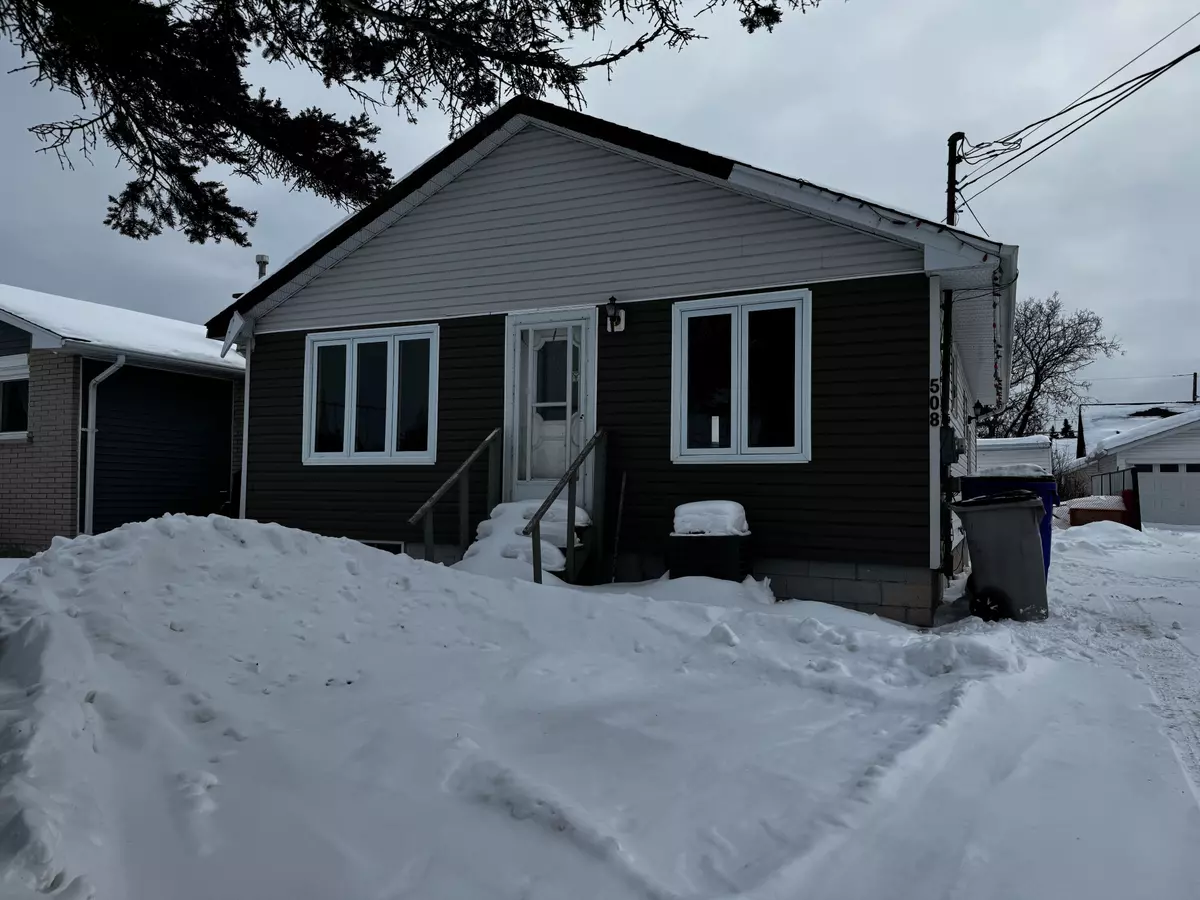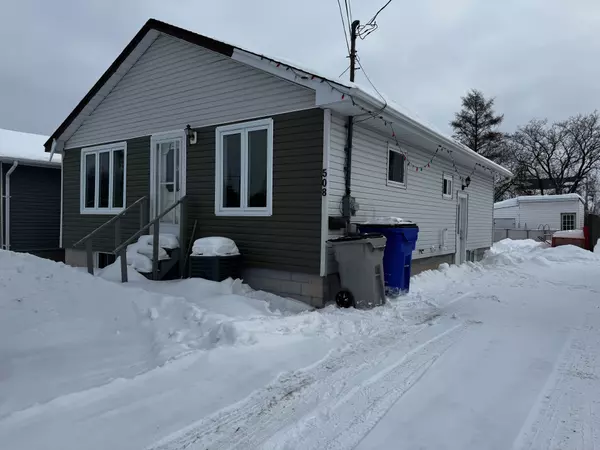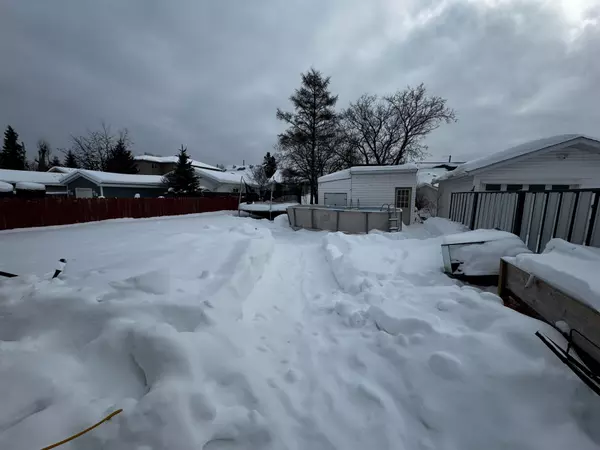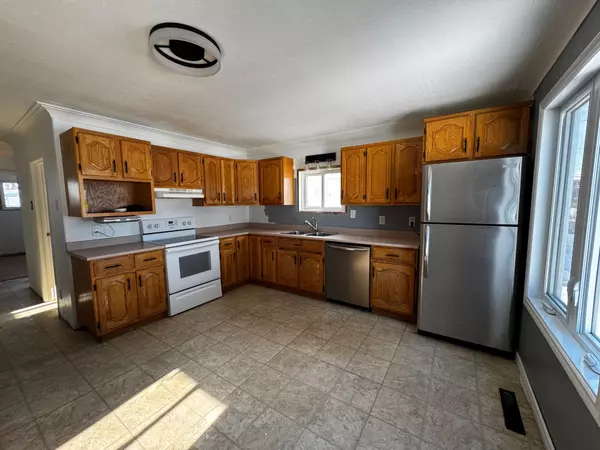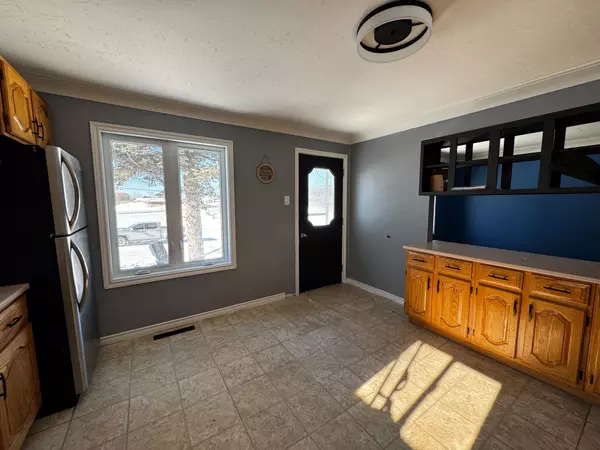5 Beds
1 Bath
5 Beds
1 Bath
Key Details
Property Type Single Family Home
Sub Type Detached
Listing Status Pending
Purchase Type For Sale
Approx. Sqft 700-1100
Subdivision Tne - North
MLS Listing ID T11969412
Style Bungalow
Bedrooms 5
Annual Tax Amount $3,694
Tax Year 2024
Property Sub-Type Detached
Property Description
Location
Province ON
County Cochrane
Community Tne - North
Area Cochrane
Zoning NA-R2
Rooms
Family Room Yes
Basement Finished, Full
Kitchen 1
Separate Den/Office 2
Interior
Interior Features Primary Bedroom - Main Floor
Cooling None
Inclusions Fridge, Stove, Dishwasher
Exterior
Parking Features Available
Pool Above Ground
Roof Type Asphalt Shingle
Lot Frontage 51.0
Lot Depth 121.5
Total Parking Spaces 2
Building
Foundation Block
"My job is to find and attract mastery-based agents to the office, protect the culture, and make sure everyone is happy! "
130 King St. W. Unit 1800B, M5X1E3, Toronto, Ontario, Canada

