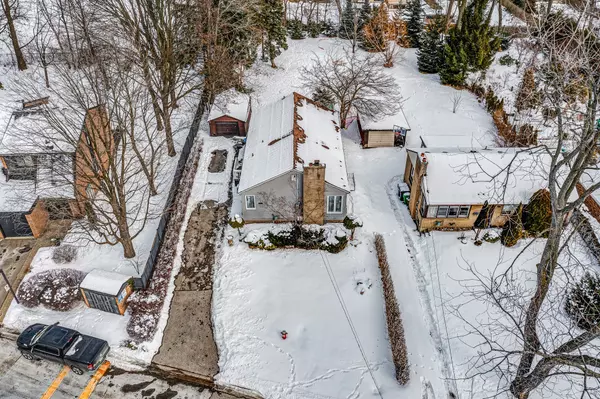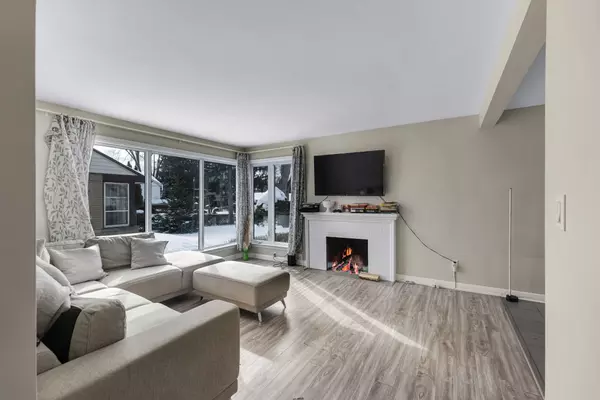3 Beds
1 Bath
3 Beds
1 Bath
Key Details
Property Type Single Family Home
Sub Type Detached
Listing Status Active
Purchase Type For Sale
Subdivision Mineola
MLS Listing ID W11969615
Style Bungalow
Bedrooms 3
Annual Tax Amount $9,183
Tax Year 2025
Property Sub-Type Detached
Property Description
Location
Province ON
County Peel
Community Mineola
Area Peel
Rooms
Family Room No
Basement None
Kitchen 1
Interior
Interior Features Primary Bedroom - Main Floor
Cooling Central Air
Fireplace Yes
Heat Source Gas
Exterior
Parking Features Available
Pool None
Roof Type Asphalt Shingle
Lot Frontage 57.67
Lot Depth 197.25
Total Parking Spaces 3
Building
Foundation Poured Concrete
Others
Virtual Tour https://vimeo.com/1056021082
"My job is to find and attract mastery-based agents to the office, protect the culture, and make sure everyone is happy! "
130 King St. W. Unit 1800B, M5X1E3, Toronto, Ontario, Canada






