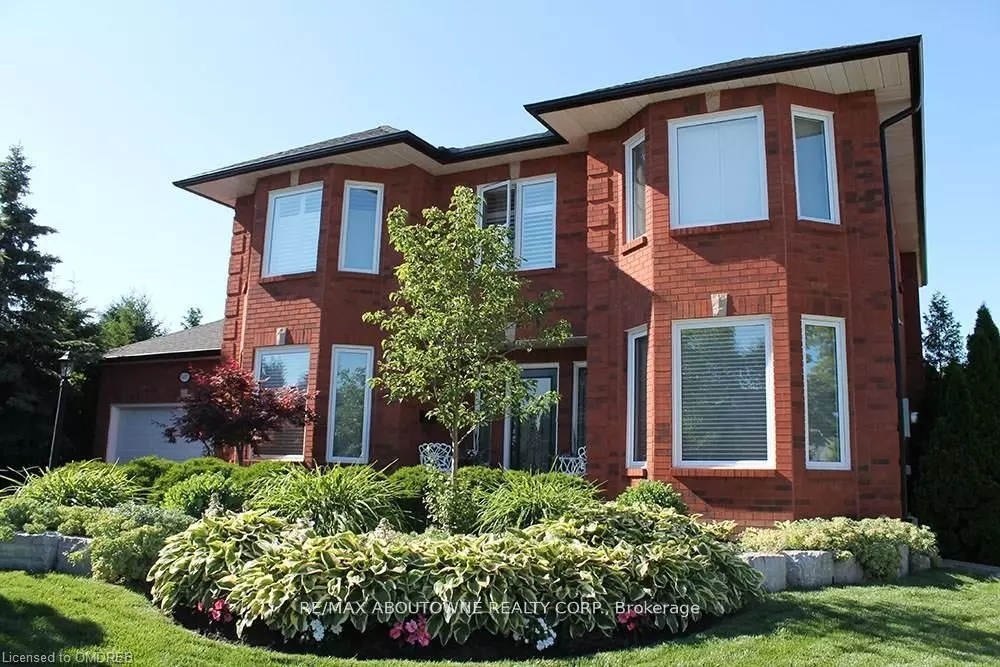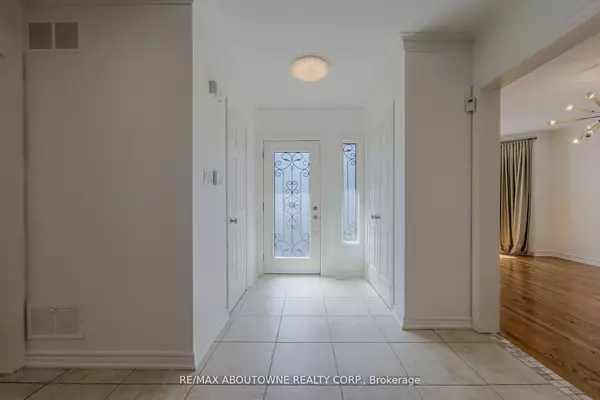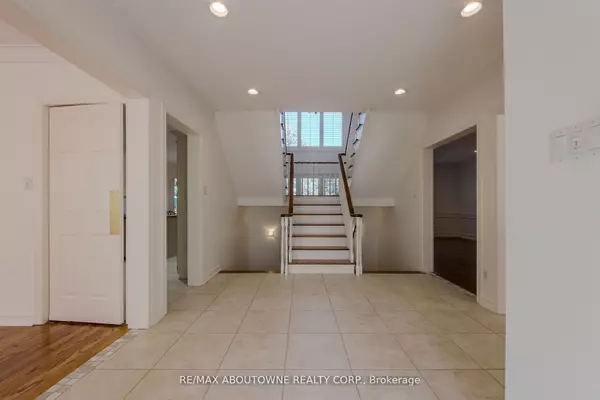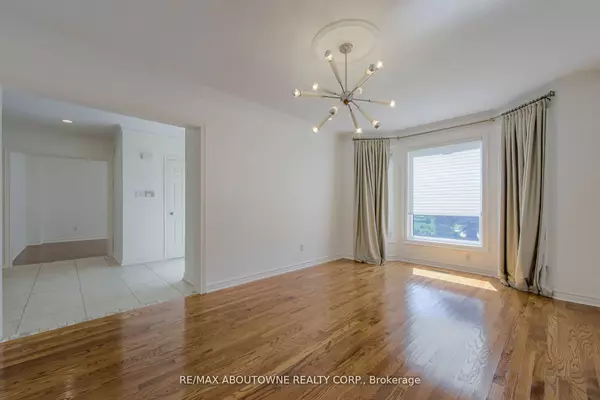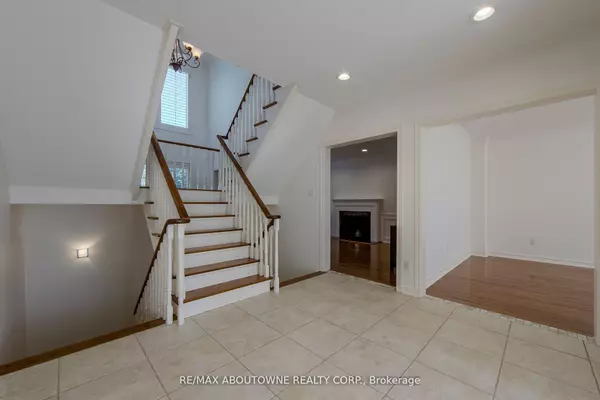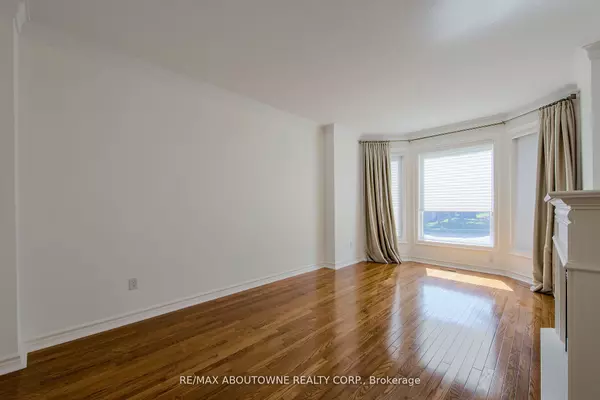4 Beds
4 Baths
4 Beds
4 Baths
Key Details
Property Type Single Family Home
Sub Type Detached
Listing Status Active
Purchase Type For Rent
Approx. Sqft 2500-3000
Subdivision Glen Abbey
MLS Listing ID W11970123
Style 2-Storey
Bedrooms 4
Property Sub-Type Detached
Property Description
Location
Province ON
County Halton
Community Glen Abbey
Area Halton
Rooms
Family Room Yes
Basement Finished, Full
Kitchen 1
Interior
Interior Features None
Cooling Central Air
Fireplace Yes
Heat Source Gas
Exterior
Parking Features Private Double
Garage Spaces 2.0
Pool Inground
Roof Type Asphalt Shingle
Lot Frontage 72.8
Lot Depth 131.23
Total Parking Spaces 8
Building
Unit Features Cul de Sac/Dead End,Golf,Greenbelt/Conservation,Hospital,Public Transit,School
Foundation Poured Concrete
"My job is to find and attract mastery-based agents to the office, protect the culture, and make sure everyone is happy! "
130 King St. W. Unit 1800B, M5X1E3, Toronto, Ontario, Canada

