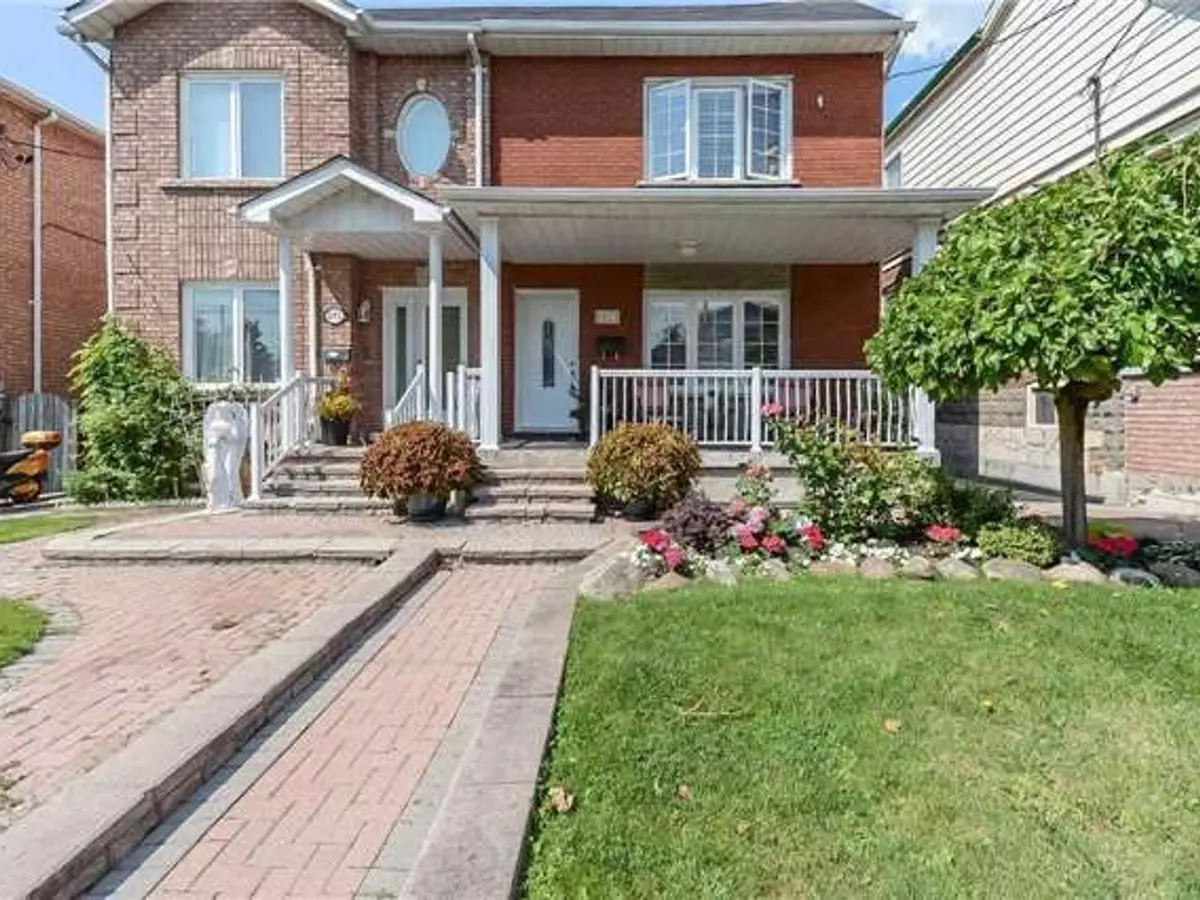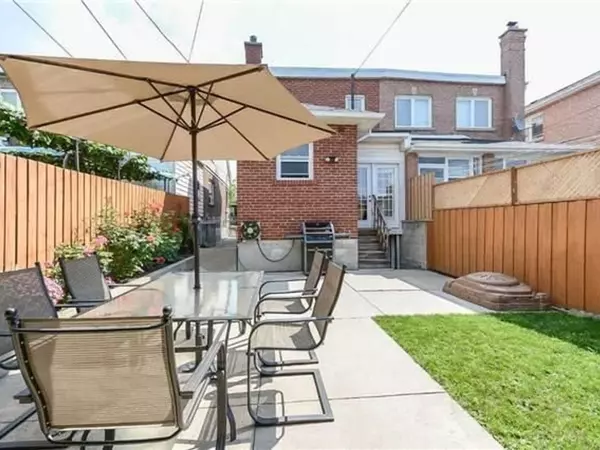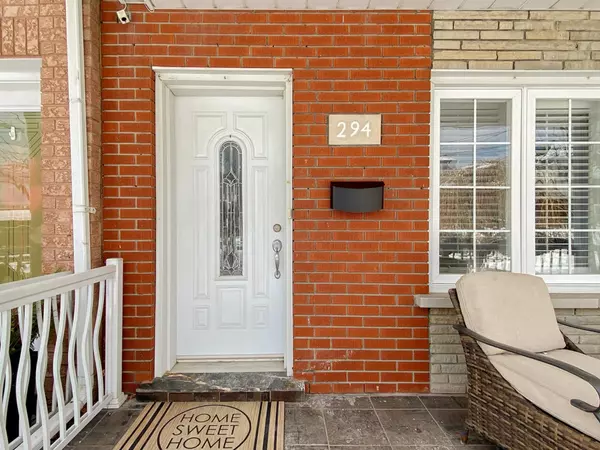3 Beds
3 Baths
3 Beds
3 Baths
Key Details
Property Type Single Family Home
Sub Type Semi-Detached
Listing Status Active
Purchase Type For Sale
Subdivision Caledonia-Fairbank
MLS Listing ID W11970249
Style 2-Storey
Bedrooms 3
Annual Tax Amount $4,613
Tax Year 2024
Property Sub-Type Semi-Detached
Property Description
Location
Province ON
County Toronto
Community Caledonia-Fairbank
Area Toronto
Rooms
Family Room No
Basement Apartment
Kitchen 2
Separate Den/Office 1
Interior
Interior Features Accessory Apartment, Guest Accommodations, In-Law Suite, Storage
Heating Yes
Cooling Central Air
Fireplace Yes
Heat Source Gas
Exterior
Parking Features Lane
Garage Spaces 2.0
Pool None
Roof Type Other
Lot Frontage 24.03
Lot Depth 126.97
Total Parking Spaces 2
Building
Unit Features Library,Park,Place Of Worship,Public Transit,School
Foundation Other
Others
Virtual Tour https://www.winsold.com/tour/387003
"My job is to find and attract mastery-based agents to the office, protect the culture, and make sure everyone is happy! "
130 King St. W. Unit 1800B, M5X1E3, Toronto, Ontario, Canada






