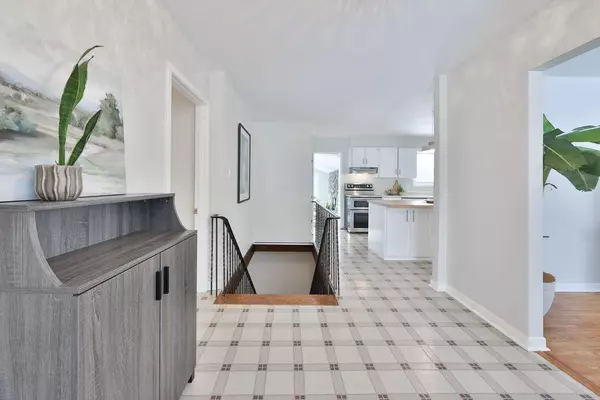3 Beds
2 Baths
3 Beds
2 Baths
Key Details
Property Type Single Family Home
Sub Type Detached
Listing Status Active
Purchase Type For Sale
Approx. Sqft 1500-2000
Subdivision Lorne Park
MLS Listing ID W11970409
Style Bungalow
Bedrooms 3
Annual Tax Amount $10,058
Tax Year 2024
Property Sub-Type Detached
Property Description
Location
Province ON
County Peel
Community Lorne Park
Area Peel
Rooms
Family Room Yes
Basement Finished, Full
Kitchen 1
Separate Den/Office 2
Interior
Interior Features Primary Bedroom - Main Floor, Carpet Free, Auto Garage Door Remote, In-Law Capability
Cooling None
Fireplaces Type Wood, Electric
Fireplace Yes
Heat Source Electric
Exterior
Exterior Feature Patio, Privacy, Landscaped
Parking Features Private Double
Garage Spaces 2.0
Pool Inground
View Clear
Roof Type Asphalt Shingle
Lot Frontage 107.36
Lot Depth 110.66
Total Parking Spaces 6
Building
Unit Features Fenced Yard,Park,Lake/Pond,School,Public Transit
Foundation Poured Concrete
Others
Virtual Tour https://sites.helicopix.com/vd/173286161
"My job is to find and attract mastery-based agents to the office, protect the culture, and make sure everyone is happy! "
130 King St. W. Unit 1800B, M5X1E3, Toronto, Ontario, Canada






