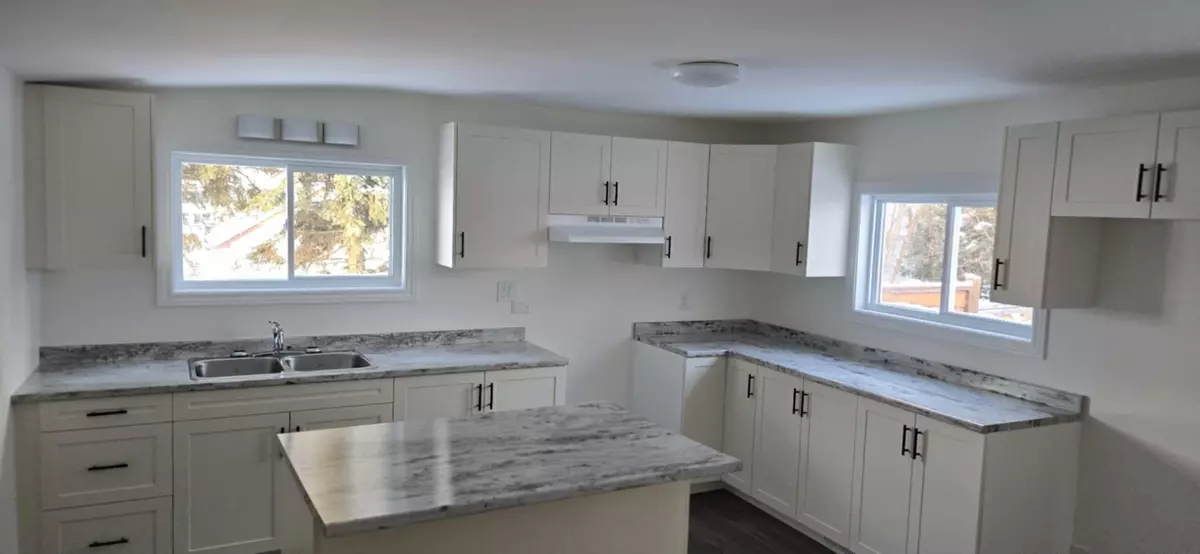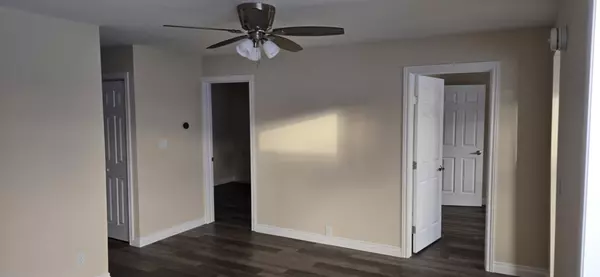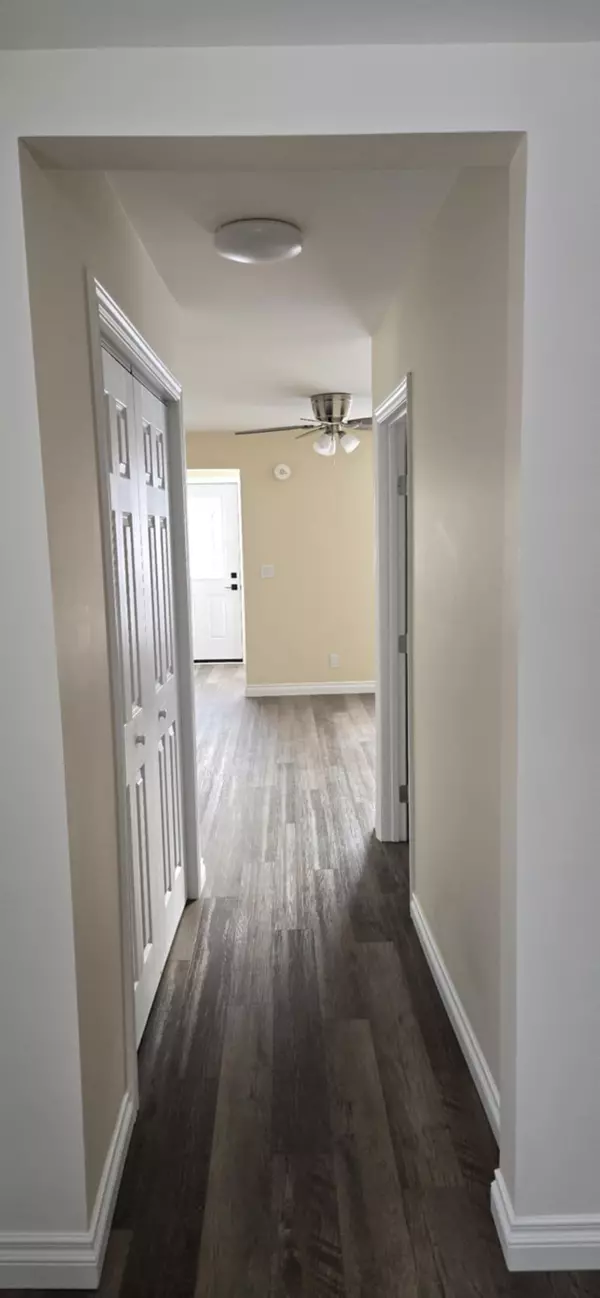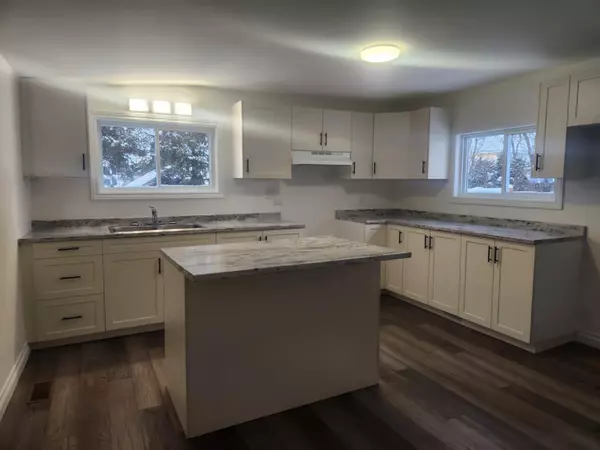2 Beds
2 Baths
2 Beds
2 Baths
Key Details
Property Type Multi-Family
Sub Type Duplex
Listing Status Active
Purchase Type For Sale
Approx. Sqft 700-1100
MLS Listing ID T11970855
Style Bungalow-Raised
Bedrooms 2
Annual Tax Amount $2,964
Tax Year 2024
Property Sub-Type Duplex
Property Description
Location
Province ON
County Cochrane
Area Cochrane
Rooms
Family Room No
Basement Apartment
Kitchen 2
Separate Den/Office 2
Interior
Interior Features Storage
Cooling None
Fireplace No
Heat Source Gas
Exterior
Parking Features Front Yard Parking
Pool None
Roof Type Asphalt Shingle
Lot Frontage 32.0
Lot Depth 100.0
Total Parking Spaces 3
Building
Foundation Concrete Block
"My job is to find and attract mastery-based agents to the office, protect the culture, and make sure everyone is happy! "
130 King St. W. Unit 1800B, M5X1E3, Toronto, Ontario, Canada






