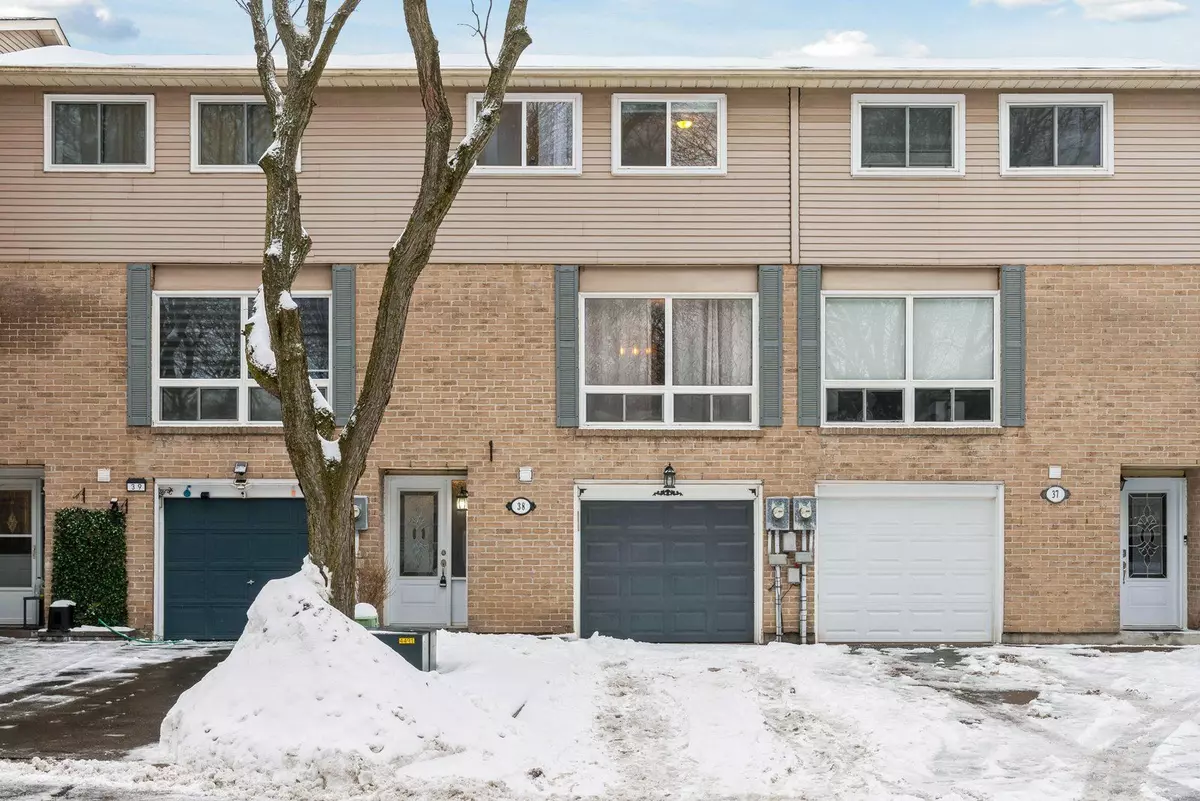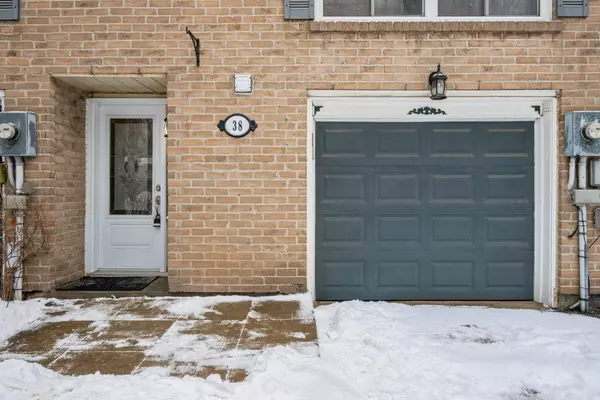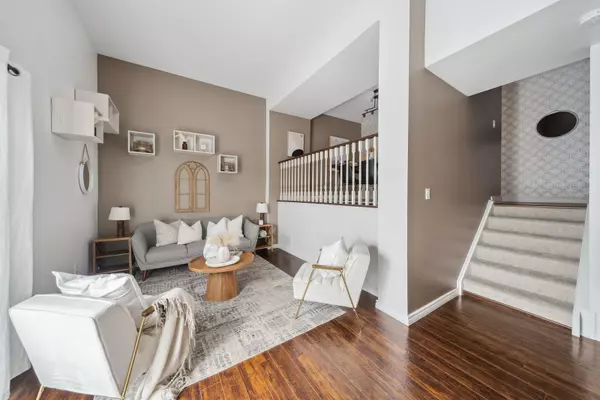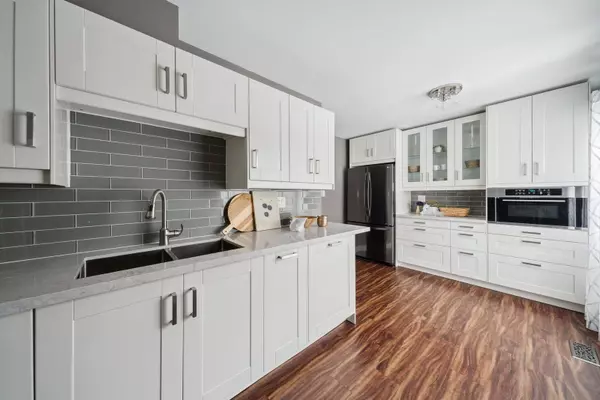3 Beds
2 Baths
3 Beds
2 Baths
Key Details
Property Type Condo, Townhouse
Sub Type Condo Townhouse
Listing Status Active
Purchase Type For Sale
Approx. Sqft 1200-1399
Subdivision Centennial
MLS Listing ID E11970927
Style 2-Storey
Bedrooms 3
HOA Fees $432
Annual Tax Amount $2,949
Tax Year 2024
Property Sub-Type Condo Townhouse
Property Description
Location
Province ON
County Durham
Community Centennial
Area Durham
Rooms
Family Room No
Basement Finished
Kitchen 1
Interior
Interior Features None
Heating Yes
Cooling Central Air
Fireplace No
Heat Source Gas
Exterior
Parking Features Private
Garage Spaces 1.0
Exposure South
Total Parking Spaces 3
Building
Story 1
Locker None
Others
Pets Allowed Restricted
Virtual Tour https://player.vimeo.com/video/1054347010?title=0&byline=0&portrait=0&badge=0&autopause=0&player_id=0&app_id=58479
"My job is to find and attract mastery-based agents to the office, protect the culture, and make sure everyone is happy! "
130 King St. W. Unit 1800B, M5X1E3, Toronto, Ontario, Canada






