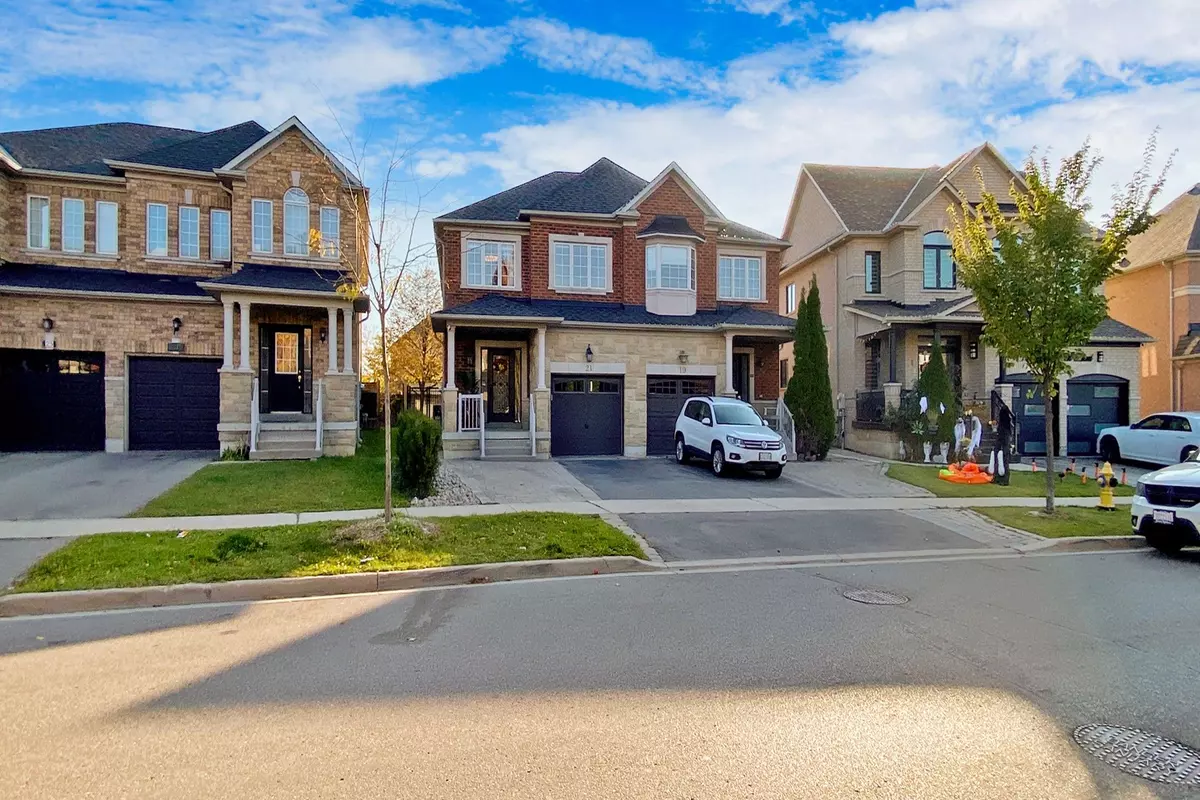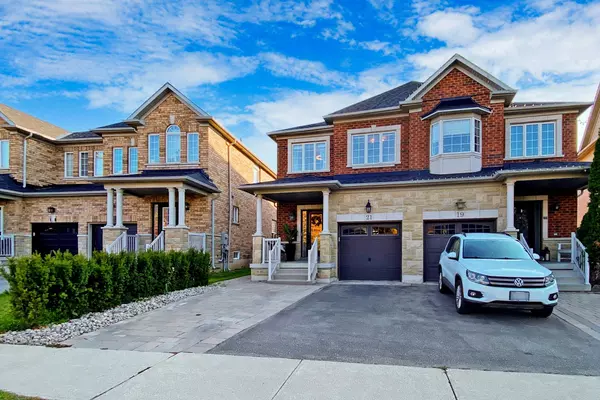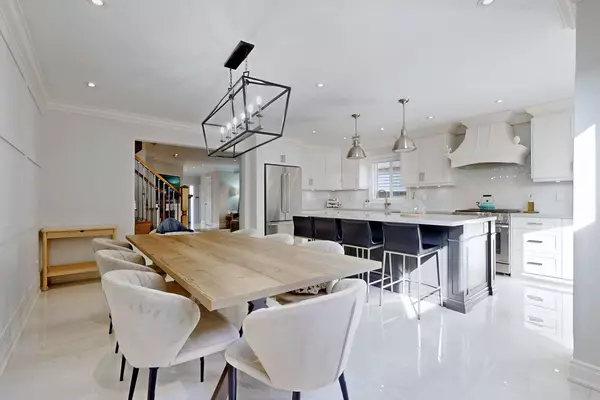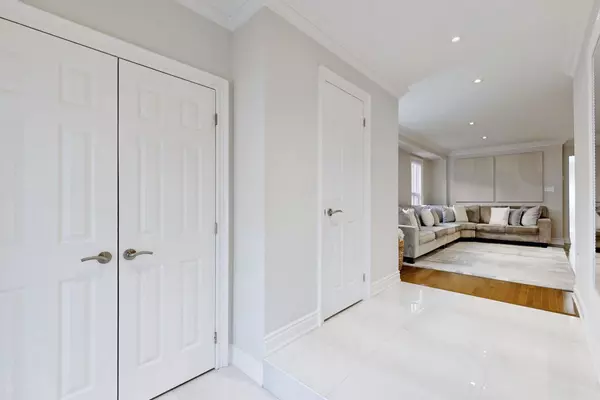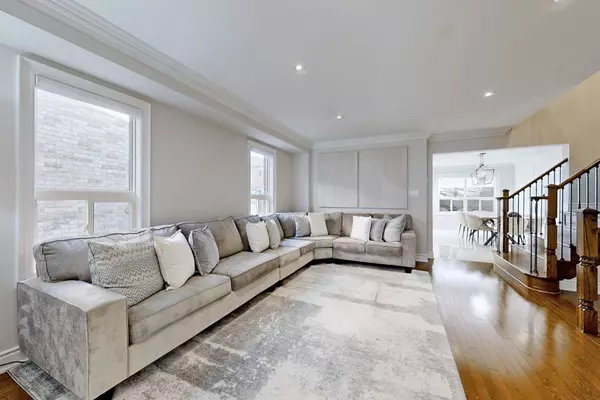4 Beds
4 Baths
4 Beds
4 Baths
Key Details
Property Type Single Family Home
Sub Type Semi-Detached
Listing Status Active
Purchase Type For Sale
Subdivision Vellore Village
MLS Listing ID N11971649
Style 2-Storey
Bedrooms 4
Annual Tax Amount $4,853
Tax Year 2024
Property Sub-Type Semi-Detached
Property Description
Location
Province ON
County York
Community Vellore Village
Area York
Rooms
Family Room Yes
Basement Finished
Kitchen 2
Interior
Interior Features Auto Garage Door Remote, Carpet Free, Central Vacuum, Garburator, In-Law Capability, Storage Area Lockers, Water Purifier
Cooling Central Air
Fireplaces Type Electric
Fireplace Yes
Heat Source Gas
Exterior
Exterior Feature Landscaped
Garage Spaces 1.0
Pool None
Roof Type Asphalt Shingle
Lot Frontage 23.26
Lot Depth 110.11
Total Parking Spaces 3
Building
Unit Features Golf,Hospital,Library,Park,Place Of Worship,Public Transit
Foundation Concrete
Others
Security Features Alarm System
Virtual Tour https://www.winsold.com/tour/374313
"My job is to find and attract mastery-based agents to the office, protect the culture, and make sure everyone is happy! "
130 King St. W. Unit 1800B, M5X1E3, Toronto, Ontario, Canada

