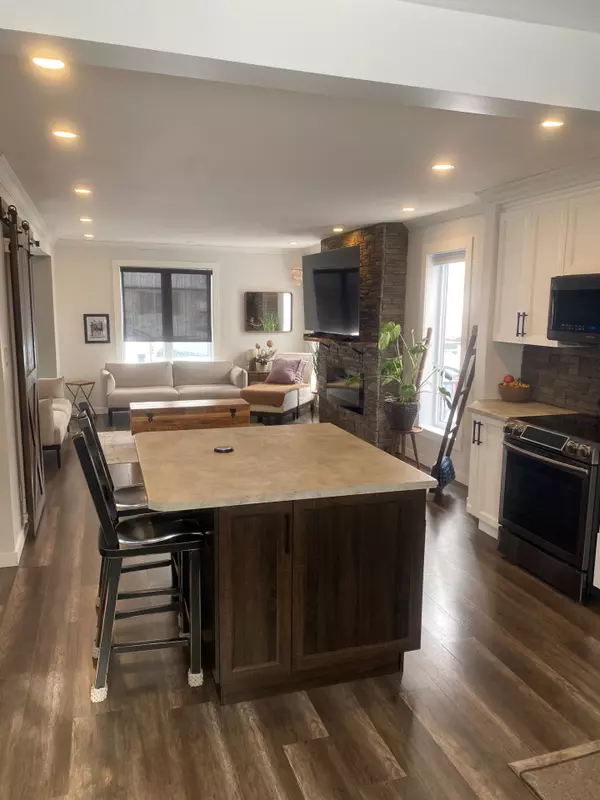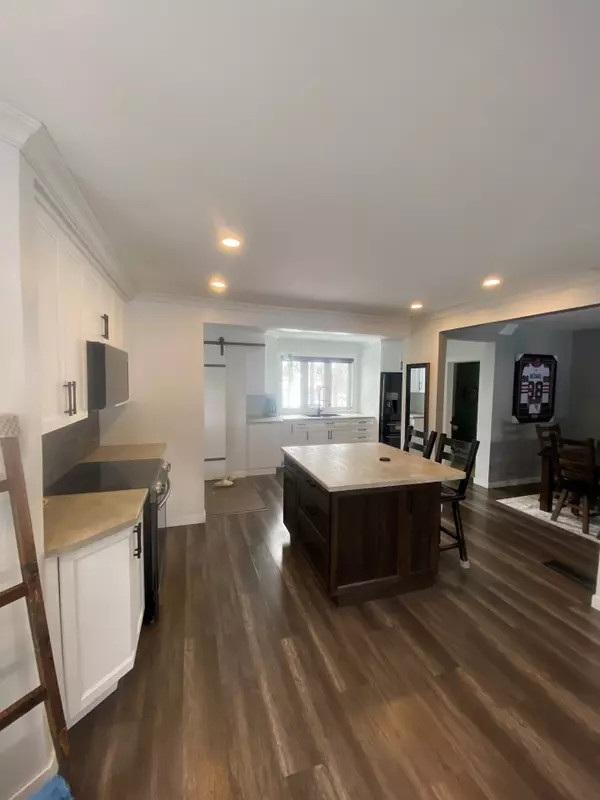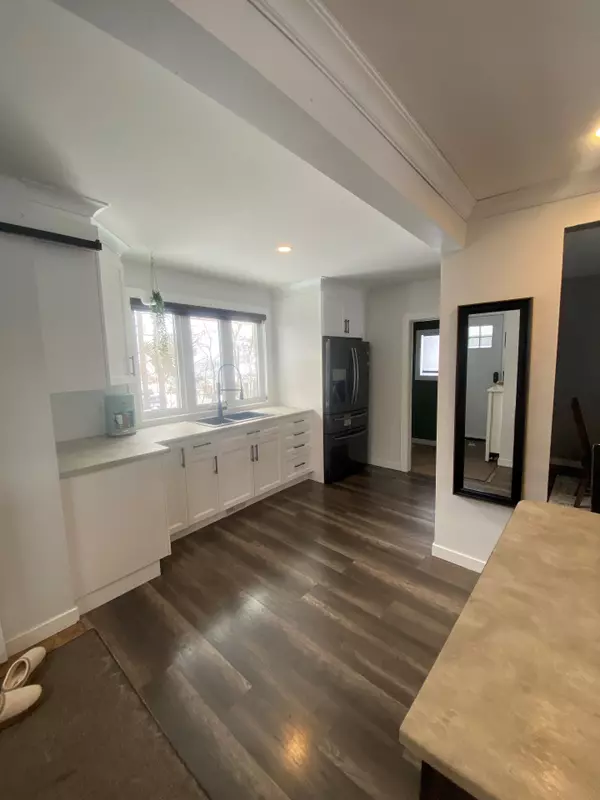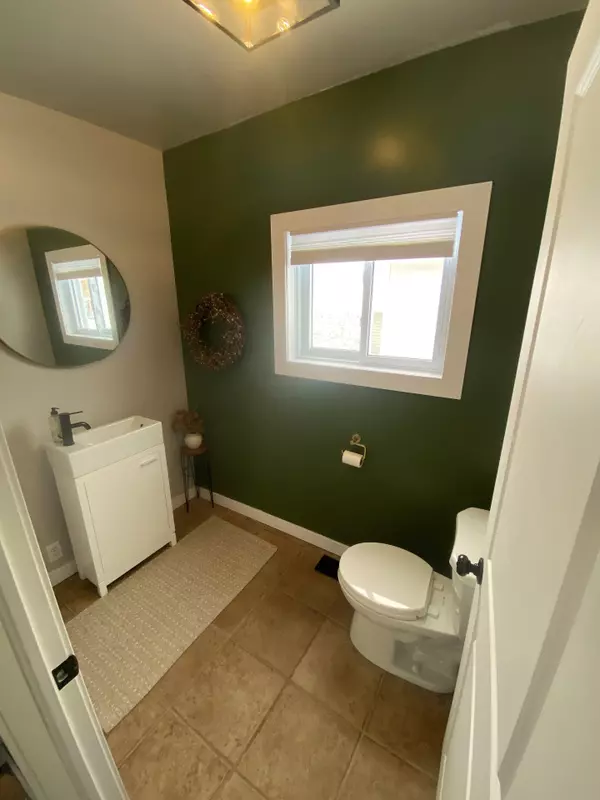3 Beds
3 Baths
3 Beds
3 Baths
Key Details
Property Type Single Family Home
Sub Type Detached
Listing Status Active
Purchase Type For Sale
Subdivision Sp - Main Area
MLS Listing ID T11971793
Style 2-Storey
Bedrooms 3
Annual Tax Amount $3,654
Tax Year 2024
Property Sub-Type Detached
Property Description
Location
Province ON
County Cochrane
Community Sp - Main Area
Area Cochrane
Rooms
Family Room Yes
Basement Finished, Full
Kitchen 1
Interior
Interior Features Auto Garage Door Remote, Carpet Free, Central Vacuum, On Demand Water Heater, Separate Hydro Meter, Suspended Ceilings, Floor Drain
Cooling Central Air
Fireplaces Type Electric, Family Room
Fireplace Yes
Heat Source Electric
Exterior
Parking Features Private Triple
Garage Spaces 1.0
Pool None
Roof Type Asphalt Shingle
Lot Frontage 50.0
Lot Depth 100.0
Total Parking Spaces 5
Building
Foundation Concrete Block
Others
ParcelsYN No
"My job is to find and attract mastery-based agents to the office, protect the culture, and make sure everyone is happy! "
130 King St. W. Unit 1800B, M5X1E3, Toronto, Ontario, Canada






