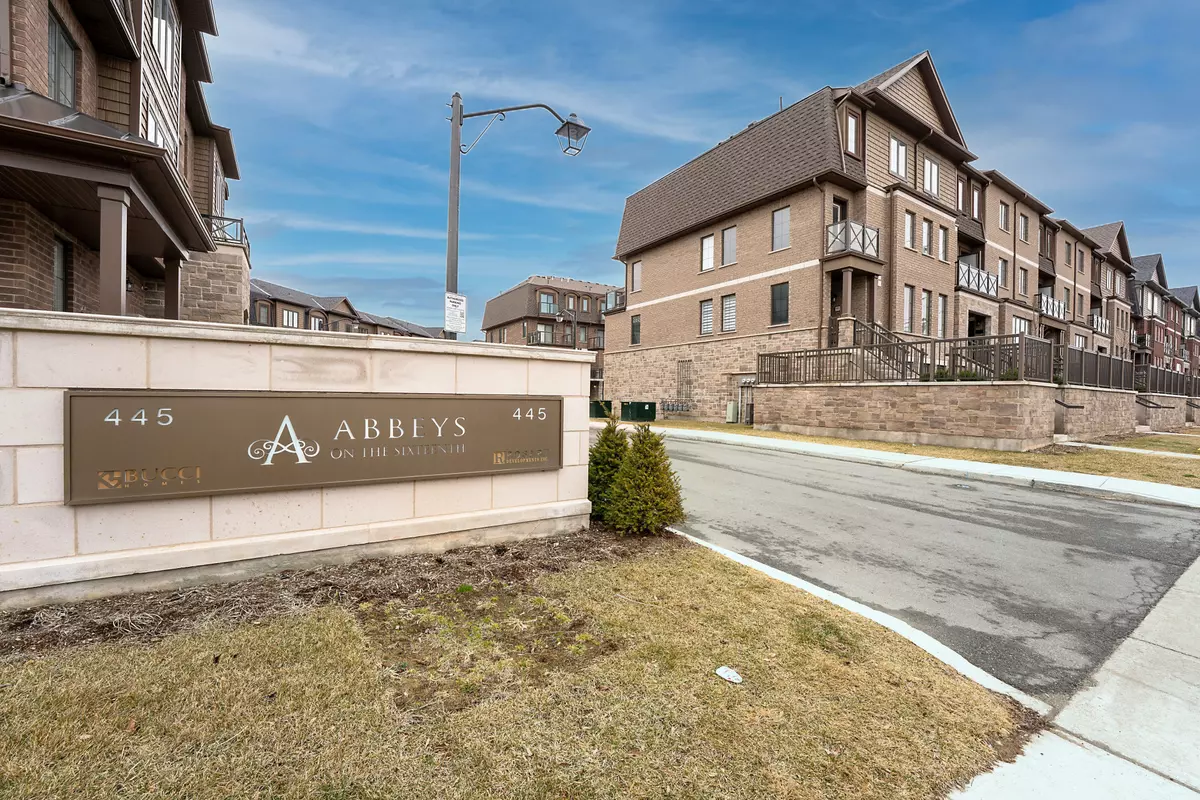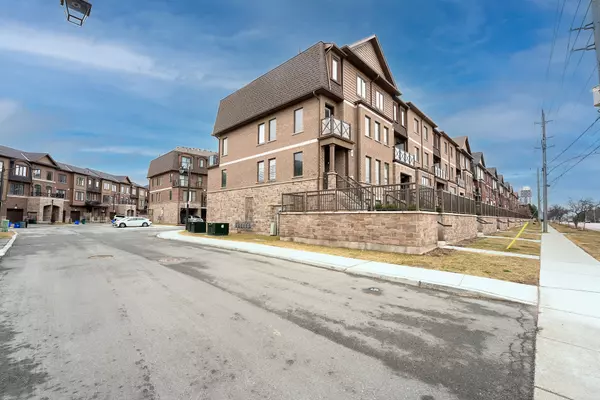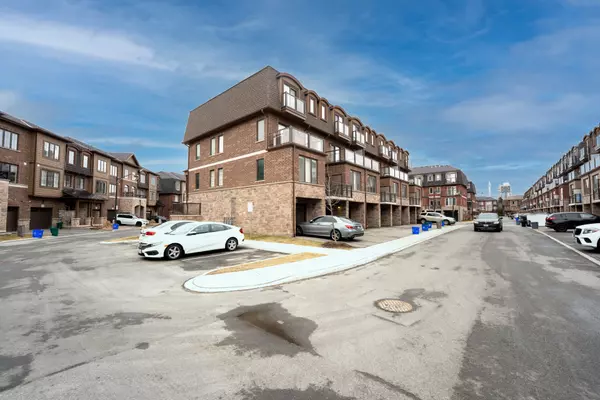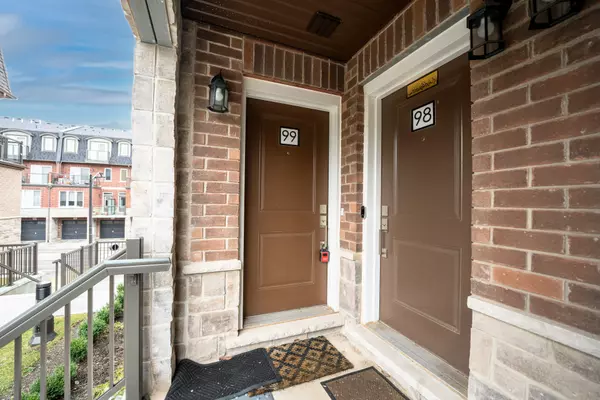2 Beds
2 Baths
2 Beds
2 Baths
Key Details
Property Type Condo, Townhouse
Sub Type Condo Townhouse
Listing Status Pending
Purchase Type For Sale
Approx. Sqft 1200-1399
Subdivision 1037 - Tm Timberlea
MLS Listing ID W11973128
Style 3-Storey
Bedrooms 2
HOA Fees $253
Annual Tax Amount $2,667
Tax Year 2024
Property Sub-Type Condo Townhouse
Property Description
Location
Province ON
County Halton
Community 1037 - Tm Timberlea
Area Halton
Rooms
Family Room No
Basement None
Kitchen 1
Interior
Interior Features Water Heater
Cooling Central Air
Fireplace No
Heat Source Gas
Exterior
Parking Features Private
Garage Spaces 1.0
Waterfront Description None
View Forest, Garden, Creek/Stream, River
Roof Type Asphalt Shingle
Exposure North East
Total Parking Spaces 2
Building
Story Main
Unit Features Hospital,Library,Place Of Worship,River/Stream,School,Park
Foundation Poured Concrete
Locker None
Others
Security Features Smoke Detector
Pets Allowed Restricted
"My job is to find and attract mastery-based agents to the office, protect the culture, and make sure everyone is happy! "
130 King St. W. Unit 1800B, M5X1E3, Toronto, Ontario, Canada






