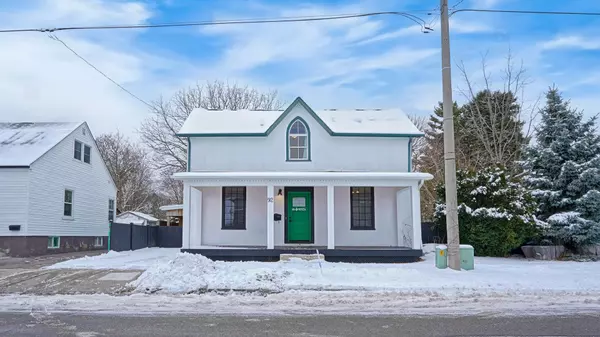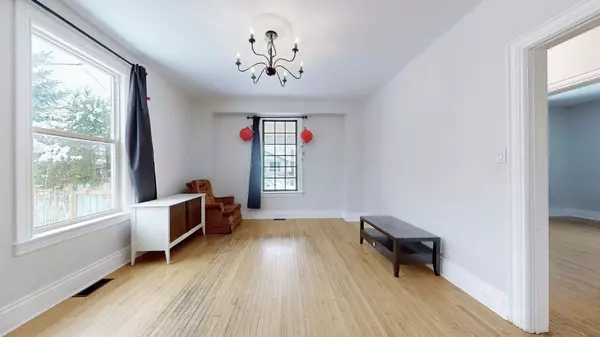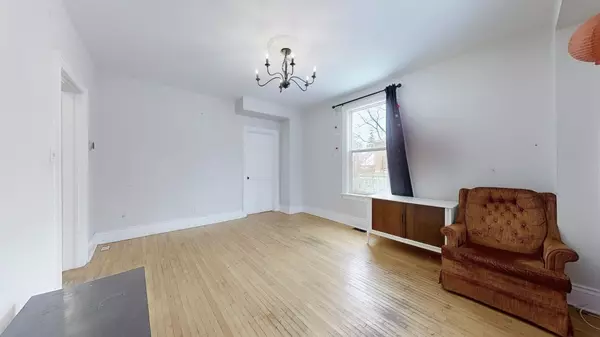3 Beds
2 Baths
3 Beds
2 Baths
Key Details
Property Type Single Family Home
Sub Type Detached
Listing Status Active
Purchase Type For Sale
Approx. Sqft 1100-1500
Subdivision Vanier
MLS Listing ID E11973195
Style 2-Storey
Bedrooms 3
Annual Tax Amount $4,979
Tax Year 2025
Property Sub-Type Detached
Property Description
Location
Province ON
County Durham
Community Vanier
Area Durham
Rooms
Family Room No
Basement Full
Kitchen 1
Interior
Interior Features Workbench
Cooling Central Air
Fireplace No
Heat Source Gas
Exterior
Parking Features Private Double
Pool None
Waterfront Description None
Roof Type Asphalt Shingle
Lot Frontage 69.3
Lot Depth 100.0
Total Parking Spaces 2
Building
Foundation Brick, Concrete
Others
Virtual Tour https://www.winsold.com/tour/381995
"My job is to find and attract mastery-based agents to the office, protect the culture, and make sure everyone is happy! "
130 King St. W. Unit 1800B, M5X1E3, Toronto, Ontario, Canada






