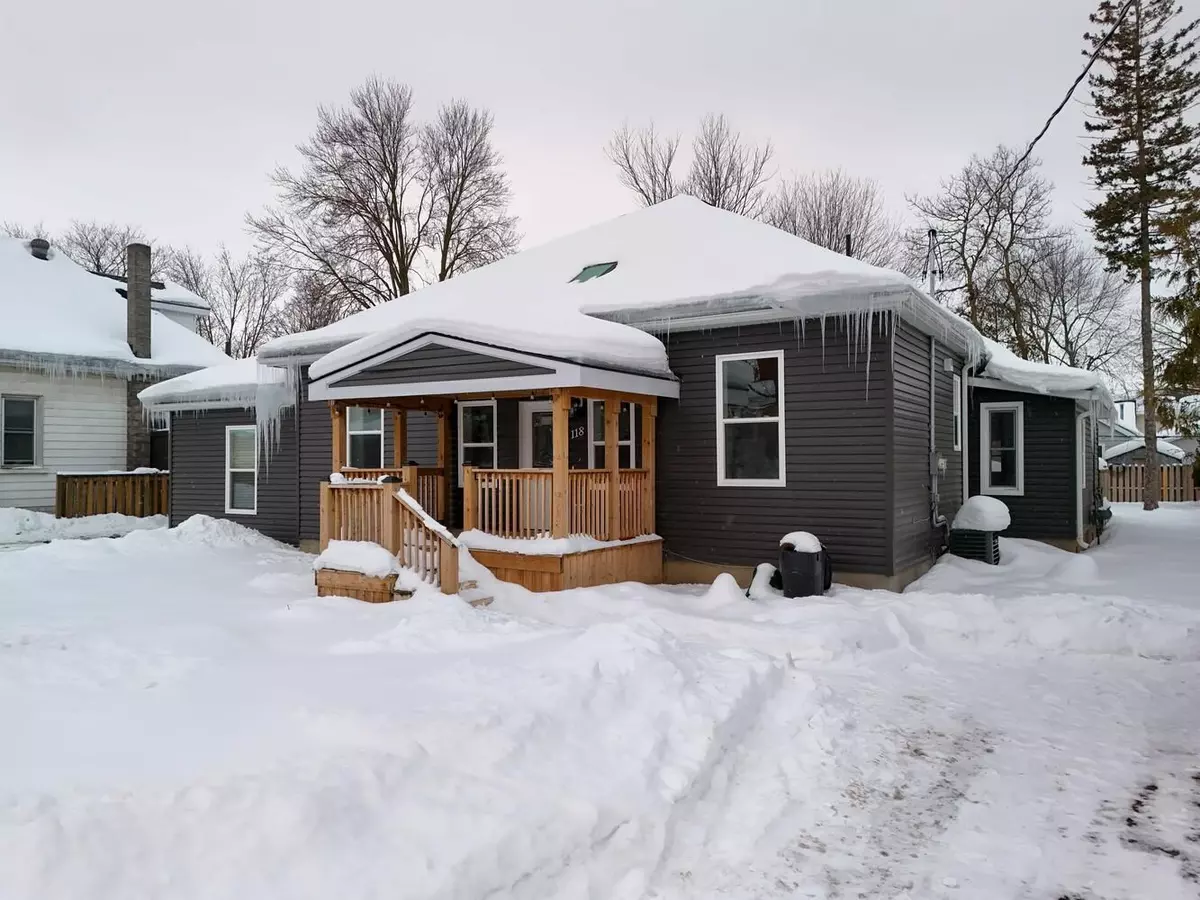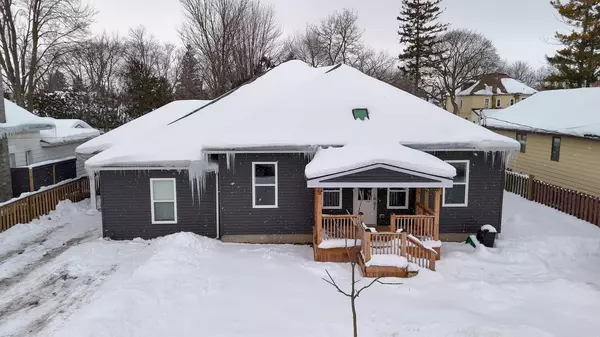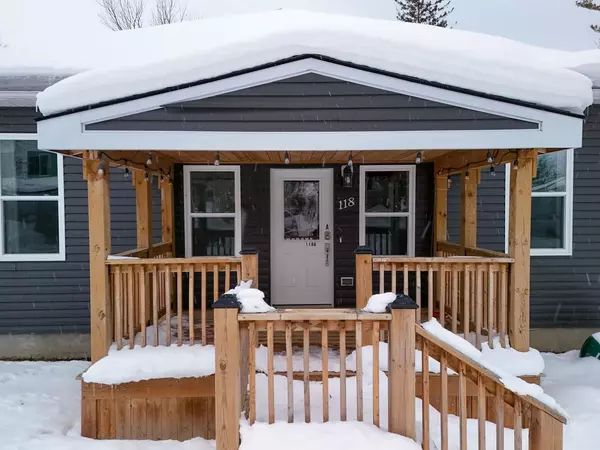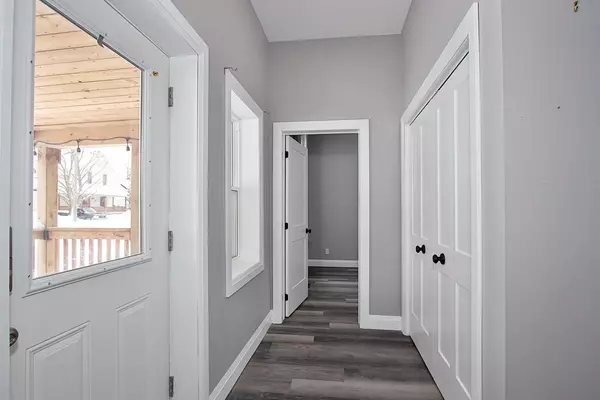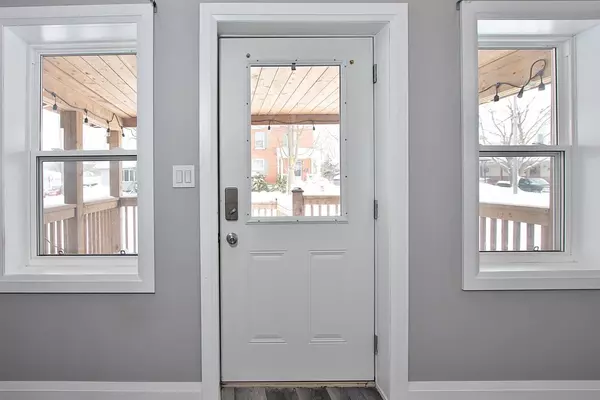5 Beds
4 Baths
5 Beds
4 Baths
Key Details
Property Type Multi-Family
Sub Type Duplex
Listing Status Active
Purchase Type For Sale
Subdivision Stratford
MLS Listing ID X11973607
Style Bungalow
Bedrooms 5
Annual Tax Amount $7,478
Tax Year 2024
Property Sub-Type Duplex
Property Description
Location
Province ON
County Perth
Community Stratford
Area Perth
Zoning R2
Rooms
Family Room Yes
Basement Unfinished
Kitchen 2
Interior
Interior Features Carpet Free, Primary Bedroom - Main Floor, Separate Heating Controls, Separate Hydro Meter, Water Heater Owned, Water Softener
Cooling Central Air
Inclusions Washer x2, Dryer x2, Fridge x2, Stove, Dishwasher, Microwave x2
Exterior
Parking Features Private, Private Double
Pool None
Roof Type Asphalt Shingle
Lot Frontage 77.3
Lot Depth 118.25
Total Parking Spaces 6
Building
Foundation Poured Concrete
Others
Senior Community No
Virtual Tour https://tours.pictureyourhome.net/2304766?idx=1
"My job is to find and attract mastery-based agents to the office, protect the culture, and make sure everyone is happy! "
130 King St. W. Unit 1800B, M5X1E3, Toronto, Ontario, Canada

