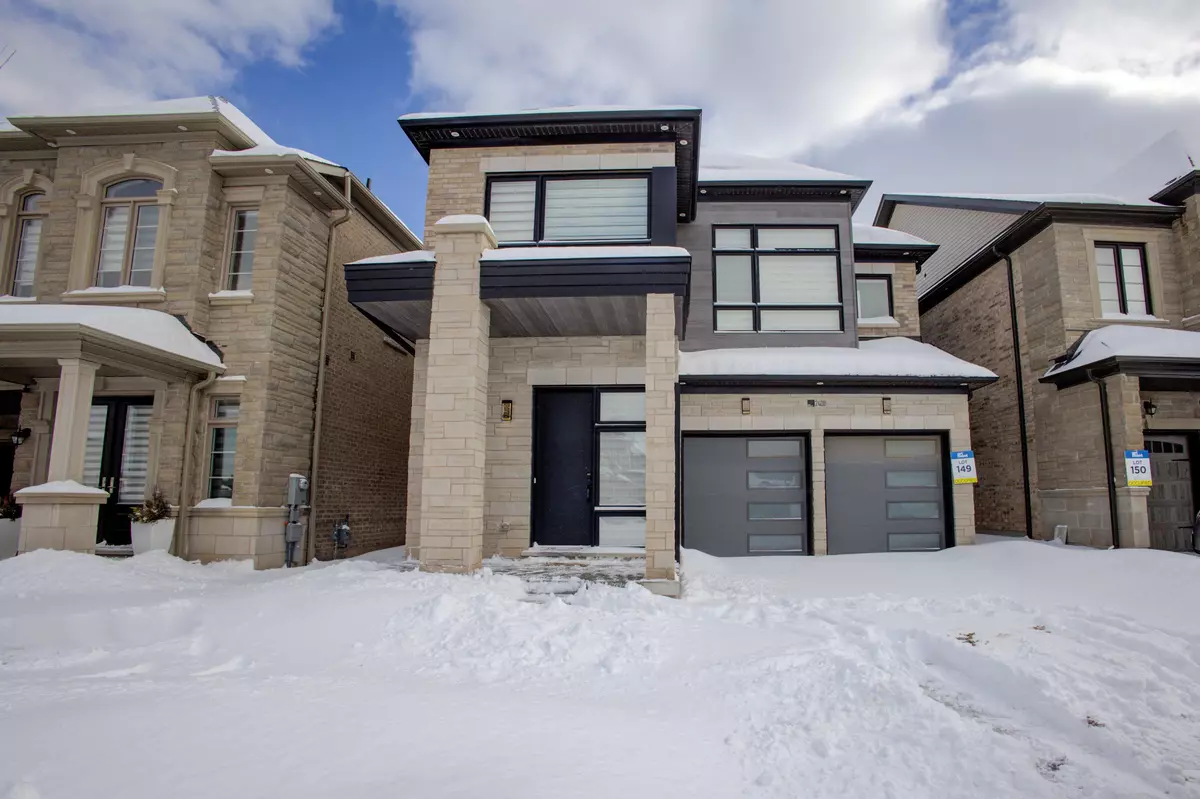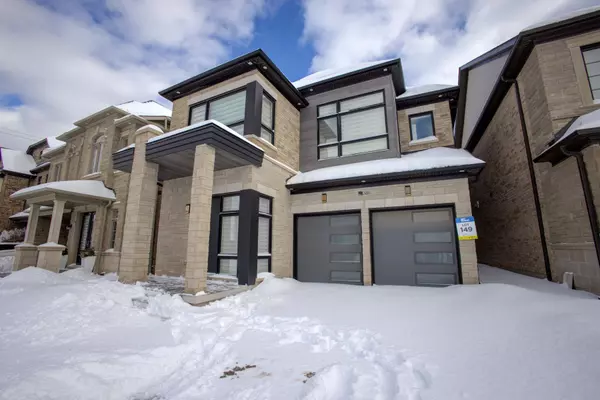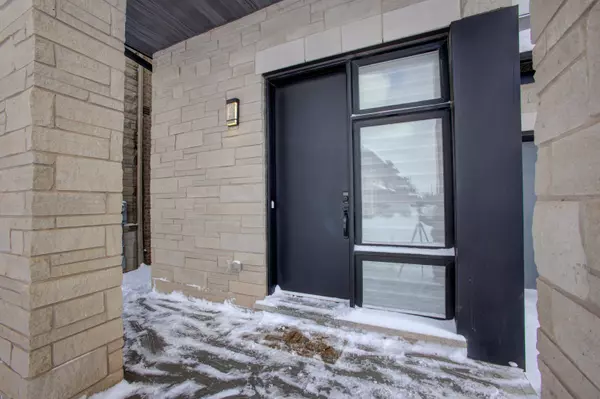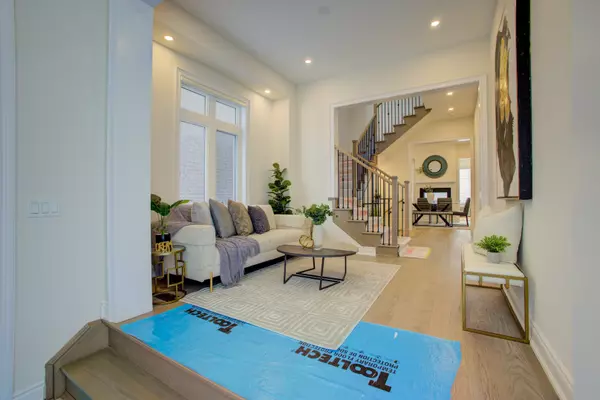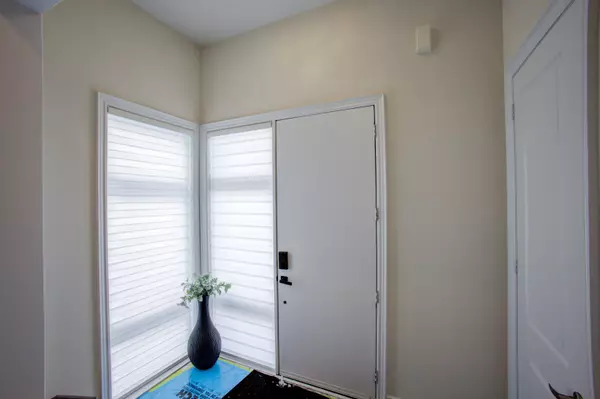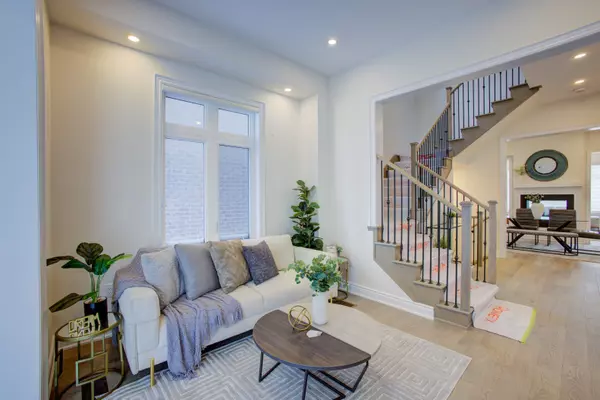5 Beds
6 Baths
5 Beds
6 Baths
Key Details
Property Type Single Family Home
Sub Type Detached
Listing Status Active
Purchase Type For Sale
Approx. Sqft 2500-3000
Subdivision Glen Abbey
MLS Listing ID W11974125
Style 2-Storey
Bedrooms 5
Annual Tax Amount $3,974
Tax Year 2024
Property Sub-Type Detached
Property Description
Location
Province ON
County Halton
Community Glen Abbey
Area Halton
Rooms
Family Room Yes
Basement Full, Finished
Kitchen 1
Interior
Interior Features Other
Cooling Central Air
Fireplace Yes
Heat Source Gas
Exterior
Parking Features Available
Garage Spaces 2.0
Pool None
Roof Type Shingles
Lot Frontage 38.78
Lot Depth 90.38
Total Parking Spaces 4
Building
Unit Features Greenbelt/Conservation,Lake/Pond,Arts Centre,Park,School
Foundation Unknown
Others
Virtual Tour https://unbranded.youriguide.com/2408_edward_leaver_trl_oakville_on/
"My job is to find and attract mastery-based agents to the office, protect the culture, and make sure everyone is happy! "
130 King St. W. Unit 1800B, M5X1E3, Toronto, Ontario, Canada

