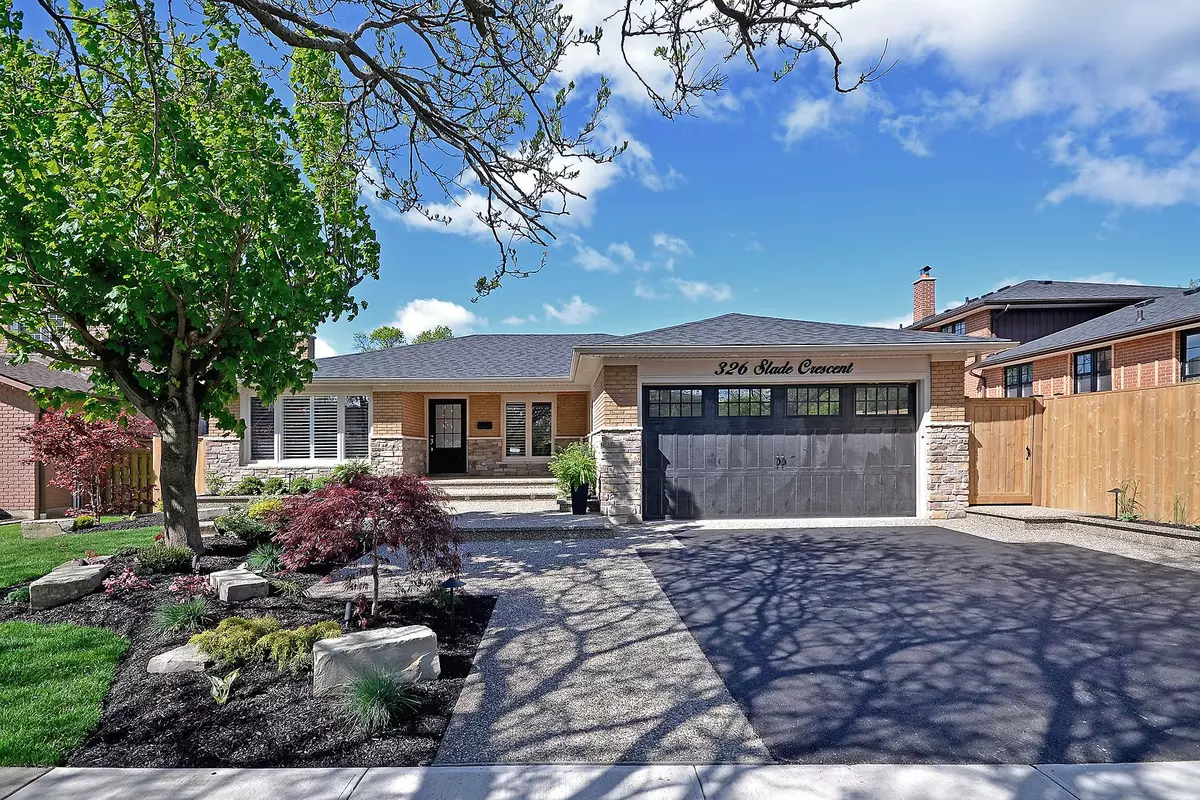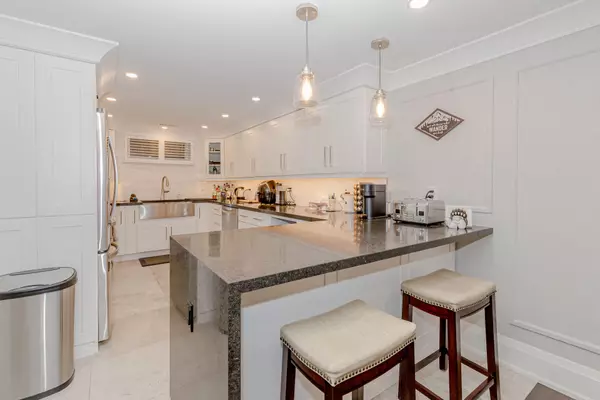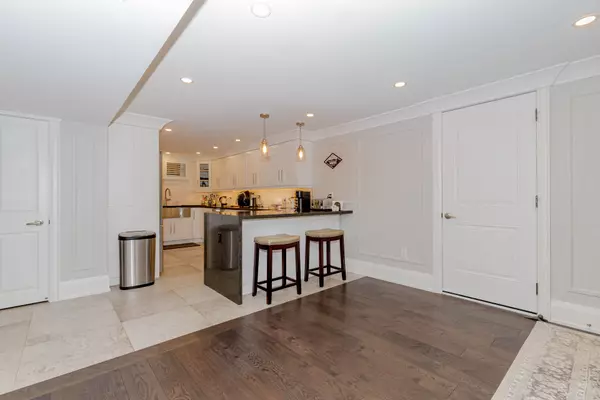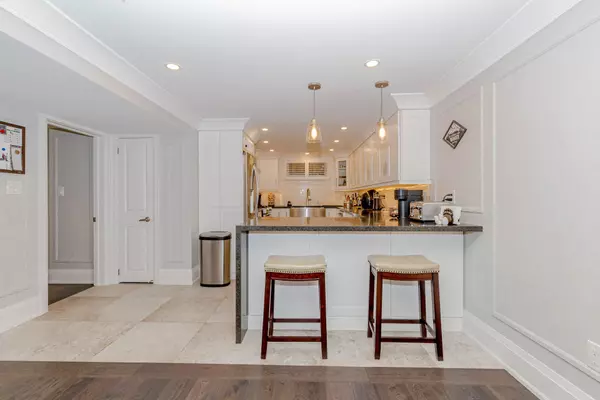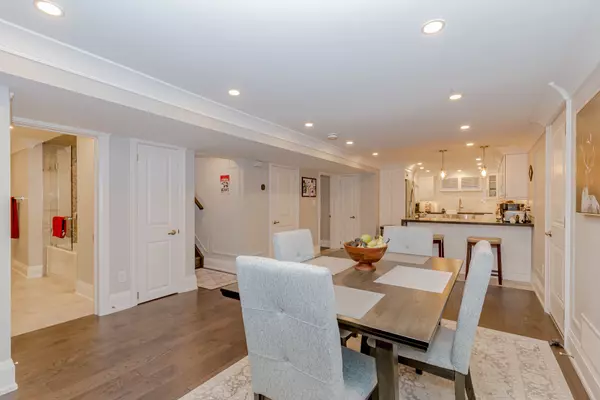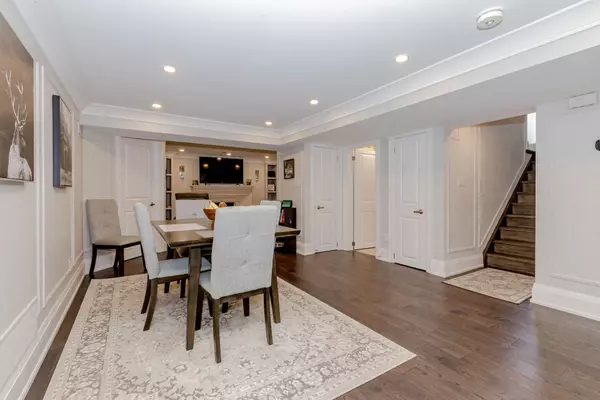REQUEST A TOUR If you would like to see this home without being there in person, select the "Virtual Tour" option and your agent will contact you to discuss available opportunities.
In-PersonVirtual Tour
$ 3,090
3 Beds
2 Baths
$ 3,090
3 Beds
2 Baths
Key Details
Property Type Single Family Home
Sub Type Detached
Listing Status Active
Purchase Type For Rent
Subdivision Old Oakville
MLS Listing ID W11974673
Style Bungalow
Bedrooms 3
Property Sub-Type Detached
Property Description
Discover the ultimate living experience in this luxurious lower-level condo-like unit nestled in the highly desirable South Oakville neighbourhood. This modern and elegant unit offers an unparalleled lifestyle with all utilities and two convenient parking spots included, making your move hassle-free. Imagine stepping out to a private backyard oasis, then walking mere minutes to Lake Ontario, Appleby College, and other top-tier educational institutions. The trendy Kerr Street Village and Downtown Oakville are just steps away, boasting an array of amazing cafes and restaurants that cater to every culinary desire. With major highways just minutes from your doorstep, this location provides the perfect balance of serene suburban living and urban connectivity. Whether you're a professional, or family seeking a high-quality living environment, this South Oakville condo represents an exceptional opportunity to enjoy comfort, convenience, and style in one of the most sought-after communities. **EXTRAS** All Existing: Fridge, Stove Dishwasher, Washer & Gas Dryer, Shed, Tankless Water Heat, Upgraded Light Fixtures.
Location
Province ON
County Halton
Community Old Oakville
Area Halton
Rooms
Family Room No
Basement Apartment
Kitchen 1
Interior
Interior Features None
Cooling Central Air
Fireplace Yes
Heat Source Gas
Exterior
Parking Features Private
Pool None
Roof Type Asphalt Shingle
Total Parking Spaces 2
Building
Unit Features Park,School
Foundation Not Applicable
Listed by ROYAL LEPAGE REALTY CENTRE
"My job is to find and attract mastery-based agents to the office, protect the culture, and make sure everyone is happy! "
130 King St. W. Unit 1800B, M5X1E3, Toronto, Ontario, Canada

