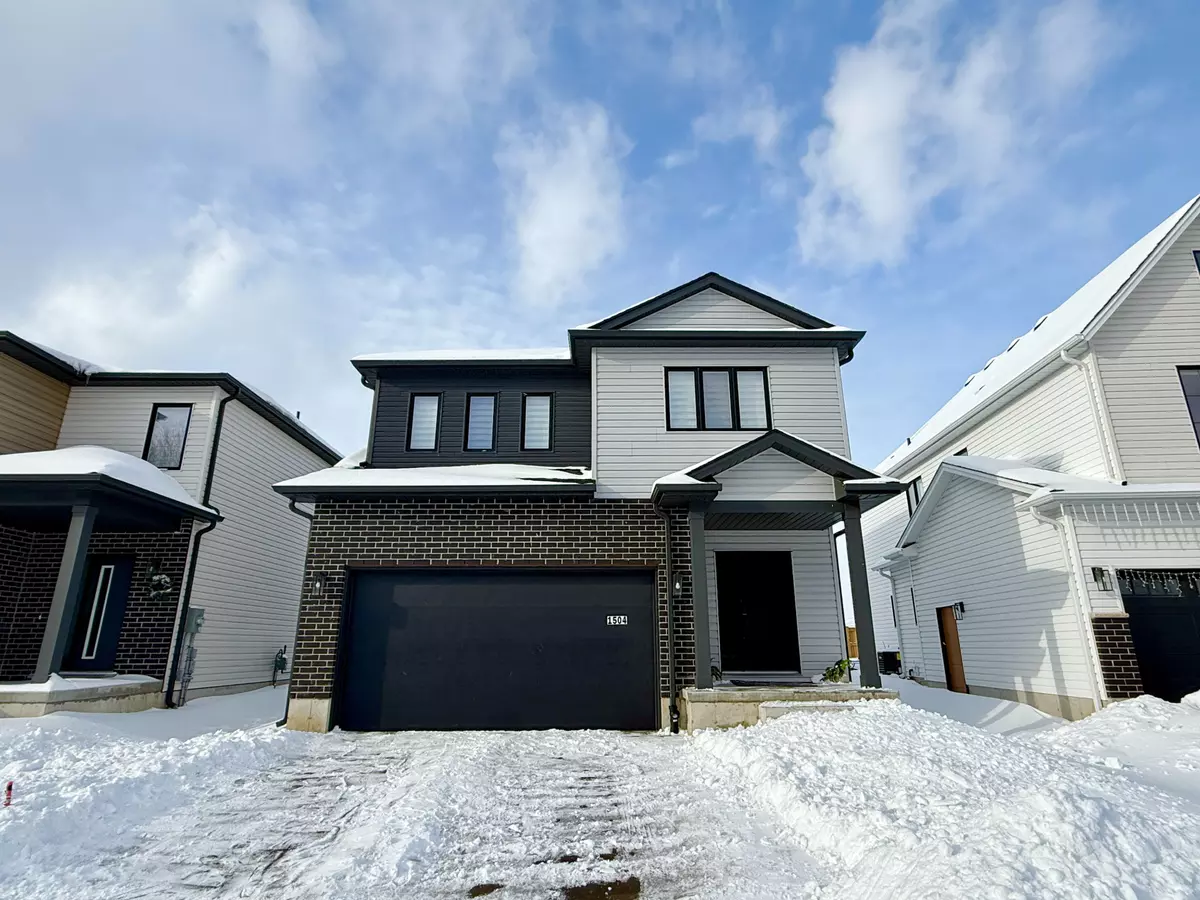4 Beds
4 Baths
4 Beds
4 Baths
Key Details
Property Type Single Family Home
Sub Type Detached
Listing Status Active
Purchase Type For Sale
Approx. Sqft 2000-2500
Subdivision North S
MLS Listing ID X11974879
Style 2-Storey
Bedrooms 4
Annual Tax Amount $5,245
Tax Year 2024
Property Sub-Type Detached
Property Description
Location
Province ON
County Middlesex
Community North S
Area Middlesex
Rooms
Family Room No
Basement Separate Entrance, Full
Kitchen 2
Separate Den/Office 2
Interior
Interior Features Air Exchanger, On Demand Water Heater, Sump Pump, Ventilation System, Water Heater Owned
Cooling Central Air
Fireplaces Type Living Room, Electric
Fireplace Yes
Heat Source Gas
Exterior
Exterior Feature Porch
Parking Features Private Double
Garage Spaces 2.0
Pool None
View Trees/Woods
Roof Type Asphalt Shingle
Topography Flat
Lot Frontage 38.85
Lot Depth 108.53
Total Parking Spaces 5
Building
Unit Features Park,Public Transit,Place Of Worship,Rec./Commun.Centre,School,School Bus Route
Foundation Poured Concrete
"My job is to find and attract mastery-based agents to the office, protect the culture, and make sure everyone is happy! "
130 King St. W. Unit 1800B, M5X1E3, Toronto, Ontario, Canada






