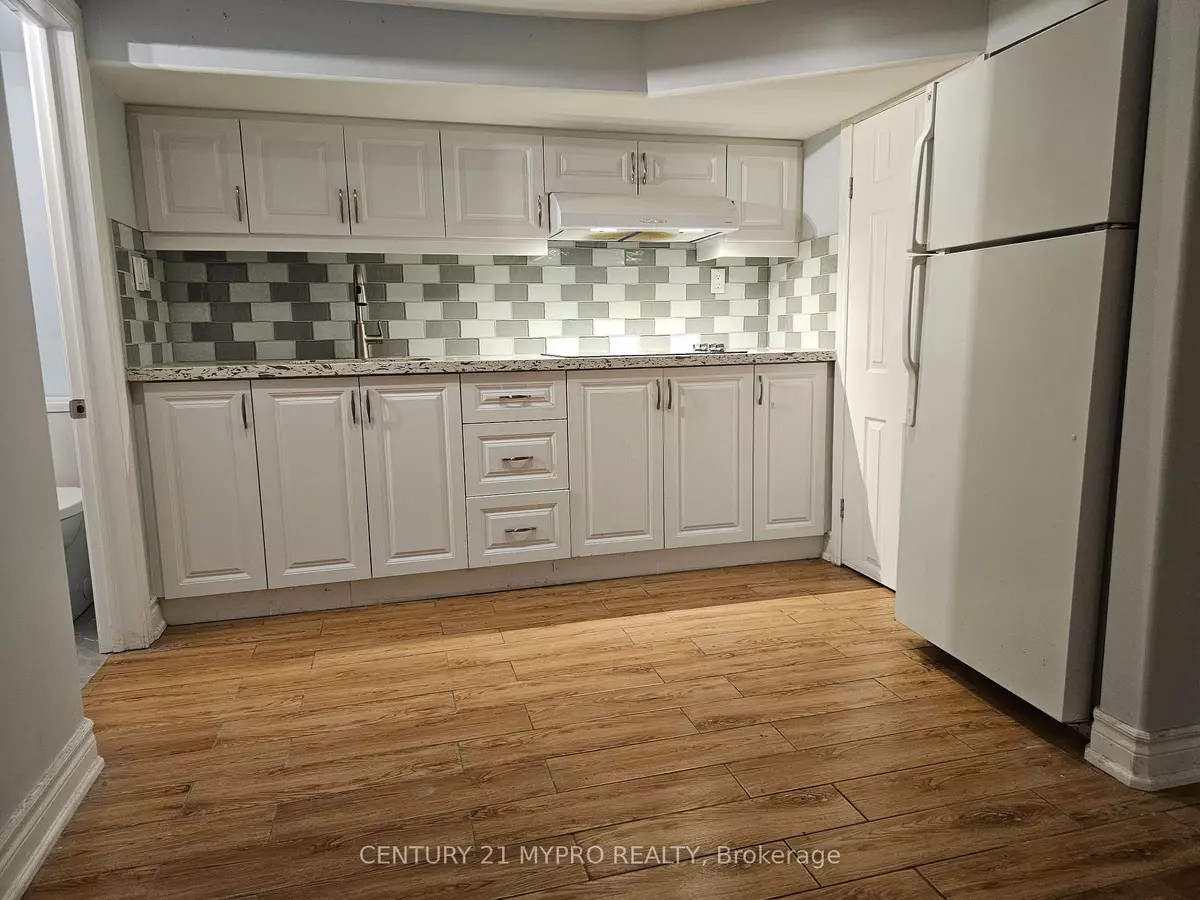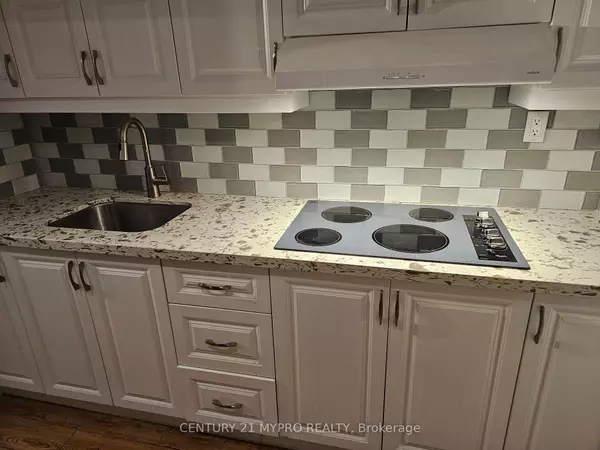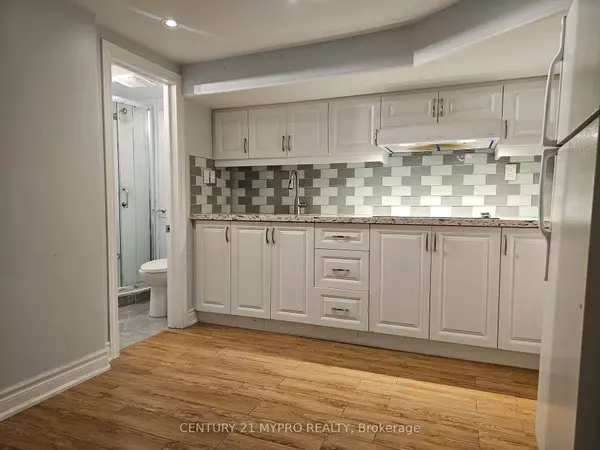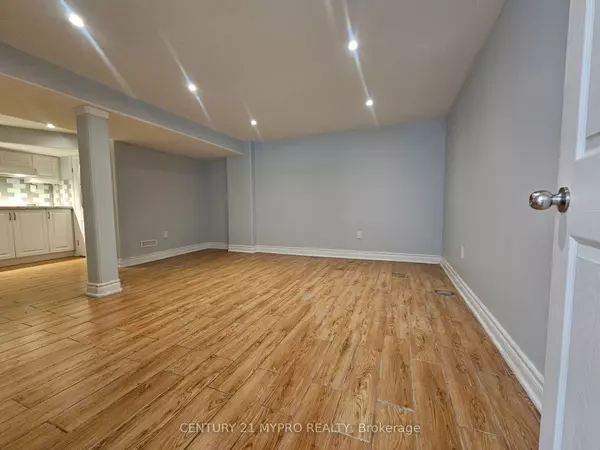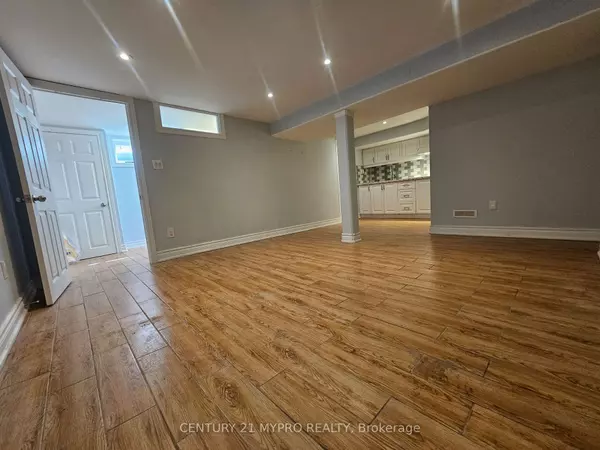REQUEST A TOUR If you would like to see this home without being there in person, select the "Virtual Tour" option and your agent will contact you to discuss available opportunities.
In-PersonVirtual Tour
$ 1,400
1 Bath
$ 1,400
1 Bath
Key Details
Property Type Single Family Home
Sub Type Semi-Detached
Listing Status Active
Purchase Type For Rent
Approx. Sqft < 700
Subdivision Ionview
MLS Listing ID E11975292
Style 2-Storey
Property Sub-Type Semi-Detached
Property Description
Location!! Location!! Walking distance to Kennedy station , Steps to public transit, Centennial College (Ashtonbee Campus), Costco, Super Centre, Grocery, restaurant , major banks, schools, and all amenities. Spacious bachelor basement unit with Separate entrance. Own kitchen and Own bathroom. One parking included. Basement Tenant responsible for 35% of the cost of Utilities. Perfect for working individual or a couple.
Location
Province ON
County Toronto
Community Ionview
Area Toronto
Rooms
Family Room No
Basement Separate Entrance, Apartment
Kitchen 1
Interior
Interior Features Other
Cooling Central Air
Fireplace No
Heat Source Gas
Exterior
Parking Features Available
Pool None
Roof Type Other
Total Parking Spaces 1
Building
Foundation Other
Listed by CENTURY 21 MYPRO REALTY
"My job is to find and attract mastery-based agents to the office, protect the culture, and make sure everyone is happy! "
130 King St. W. Unit 1800B, M5X1E3, Toronto, Ontario, Canada

