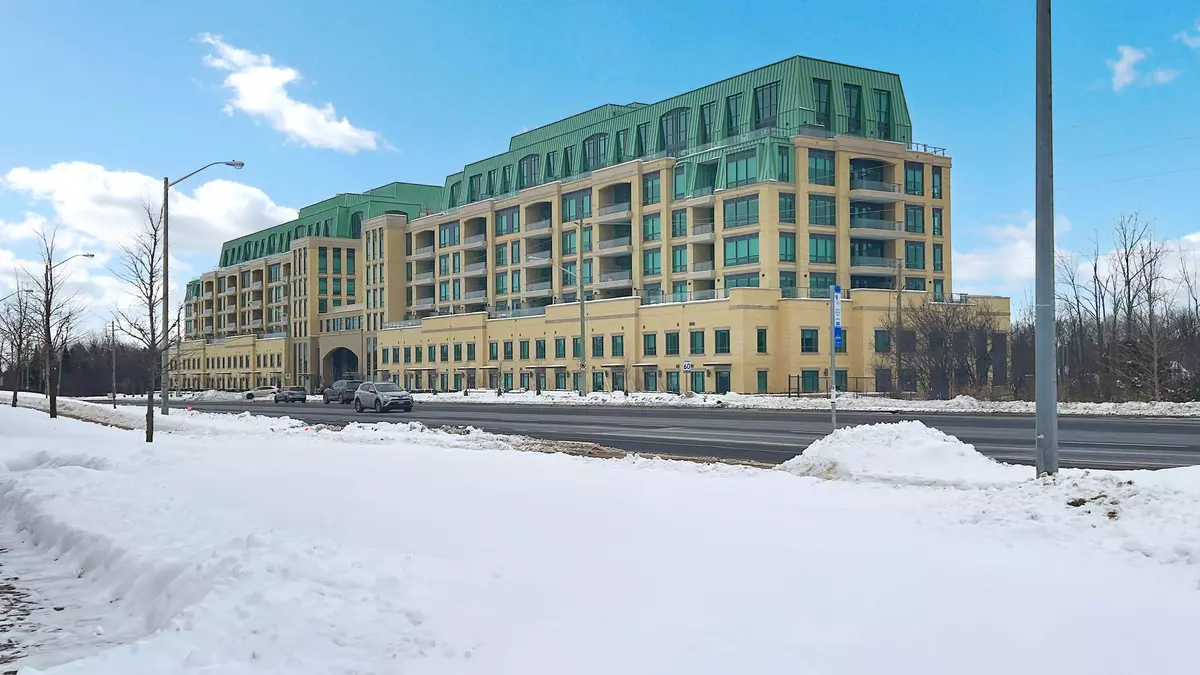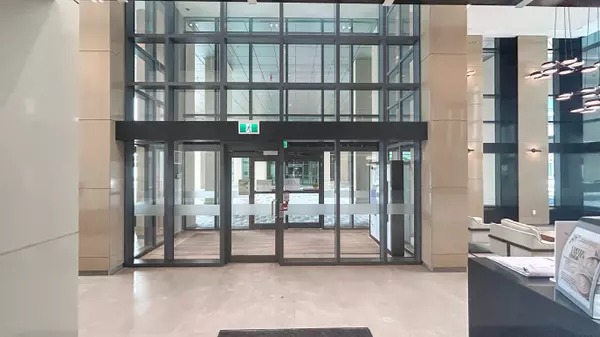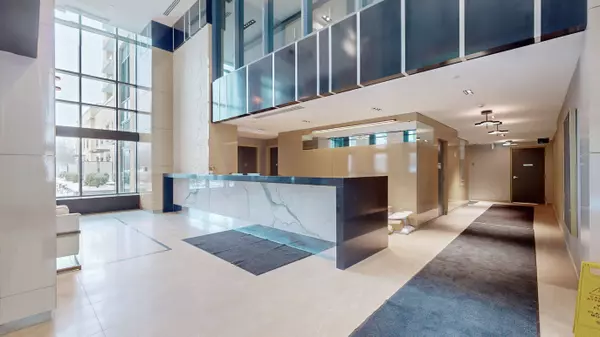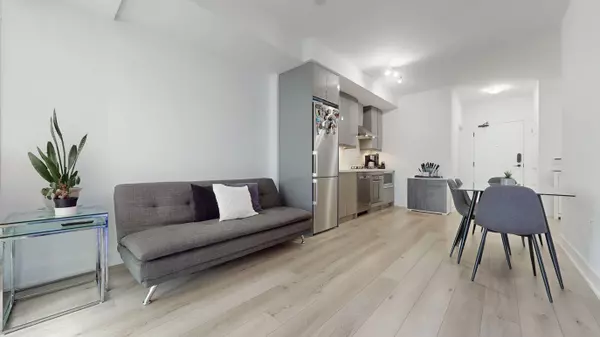1 Bed
2 Baths
1 Bed
2 Baths
Key Details
Property Type Condo
Sub Type Condo Apartment
Listing Status Active
Purchase Type For Sale
Approx. Sqft 600-699
Subdivision Stouffville
MLS Listing ID N11975881
Style Apartment
Bedrooms 1
HOA Fees $565
Annual Tax Amount $2,694
Tax Year 2024
Property Sub-Type Condo Apartment
Property Description
Location
Province ON
County York
Community Stouffville
Area York
Rooms
Family Room No
Basement None
Kitchen 1
Separate Den/Office 1
Interior
Interior Features None
Cooling Central Air
Fireplace No
Heat Source Gas
Exterior
Parking Features Underground
Garage Spaces 2.0
View Clear
Roof Type Not Applicable
Exposure East
Total Parking Spaces 2
Building
Story 4
Unit Features Greenbelt/Conservation,Hospital
Foundation Unknown
Locker Owned
Others
Pets Allowed Restricted
Virtual Tour https://www.winsold.com/tour/387043/branded/4848
"My job is to find and attract mastery-based agents to the office, protect the culture, and make sure everyone is happy! "
130 King St. W. Unit 1800B, M5X1E3, Toronto, Ontario, Canada






