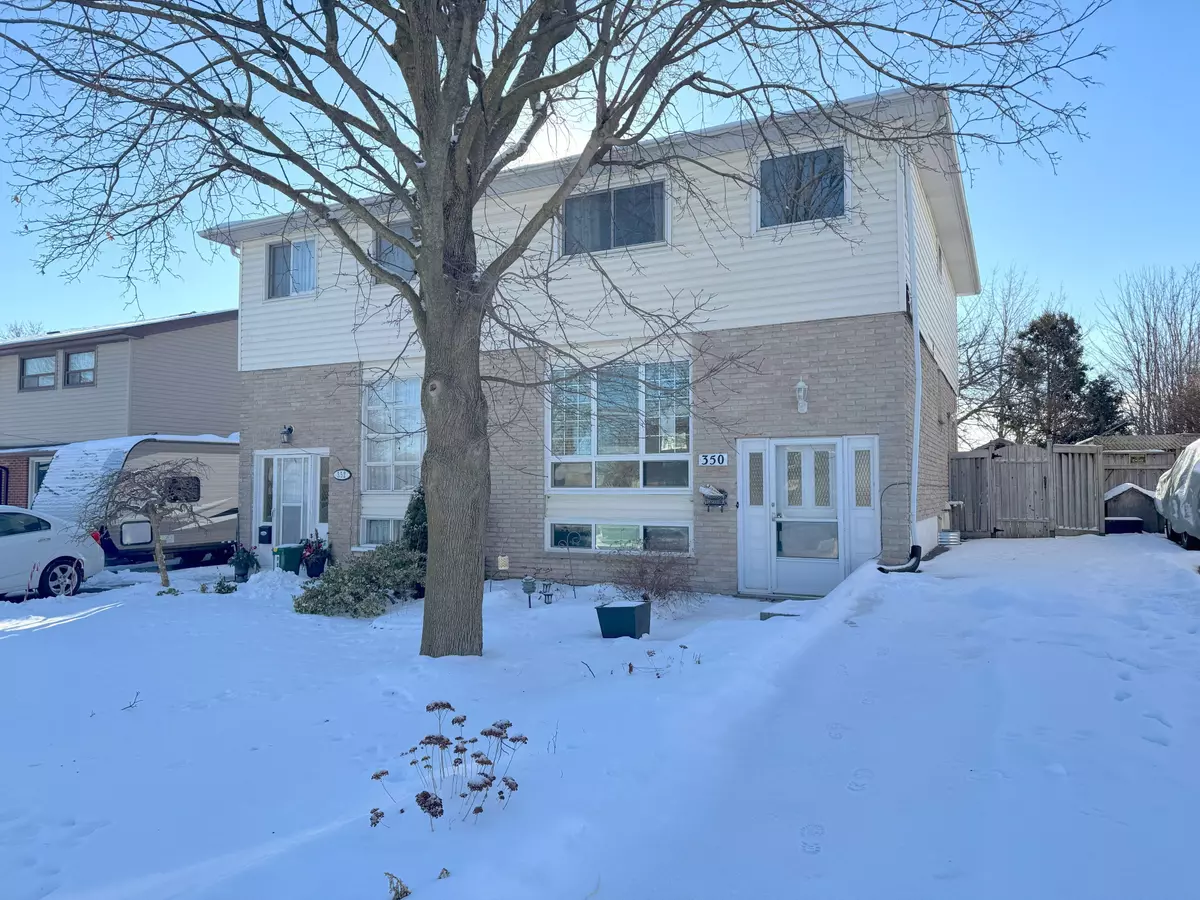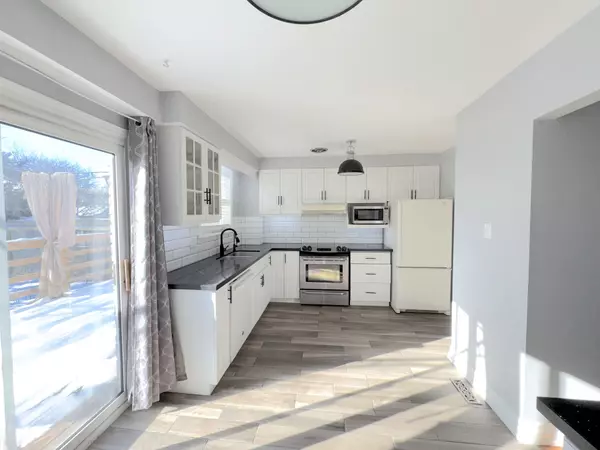3 Beds
3 Baths
3 Beds
3 Baths
Key Details
Property Type Single Family Home
Sub Type Semi-Detached
Listing Status Active
Purchase Type For Sale
Approx. Sqft 1100-1500
Subdivision Vanier
MLS Listing ID E11976041
Style 2-Storey
Bedrooms 3
Annual Tax Amount $3,647
Tax Year 2024
Property Sub-Type Semi-Detached
Property Description
Location
Province ON
County Durham
Community Vanier
Area Durham
Rooms
Family Room No
Basement Partially Finished
Kitchen 1
Separate Den/Office 1
Interior
Interior Features None
Heating Yes
Cooling Central Air
Fireplace No
Heat Source Gas
Exterior
Parking Features Private
Pool None
Roof Type Unknown
Lot Frontage 27.5
Lot Depth 120.55
Total Parking Spaces 3
Building
Unit Features Fenced Yard,Hospital,Library,Park,Place Of Worship
Foundation Unknown
"My job is to find and attract mastery-based agents to the office, protect the culture, and make sure everyone is happy! "
130 King St. W. Unit 1800B, M5X1E3, Toronto, Ontario, Canada






