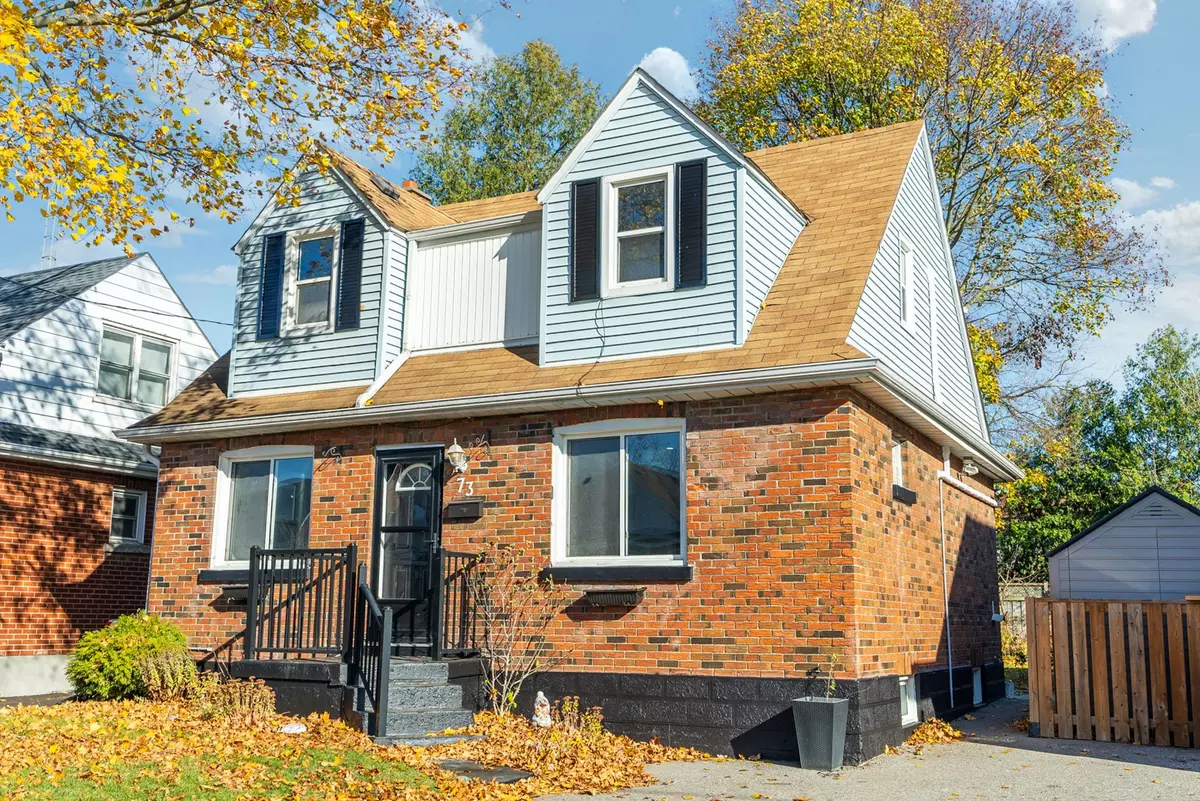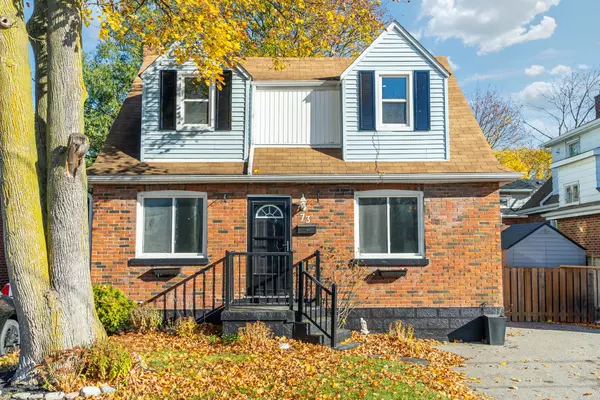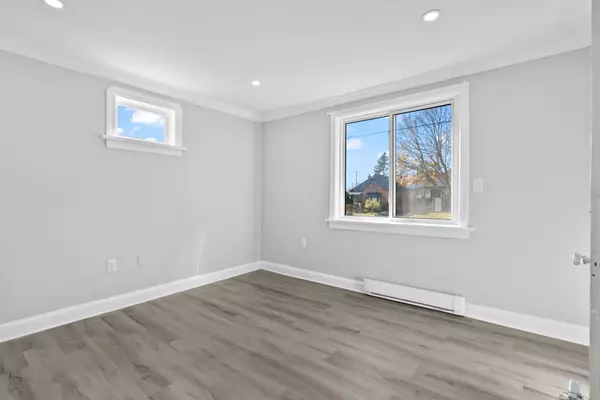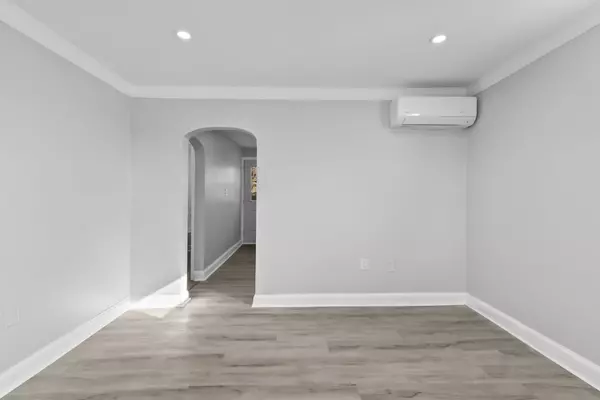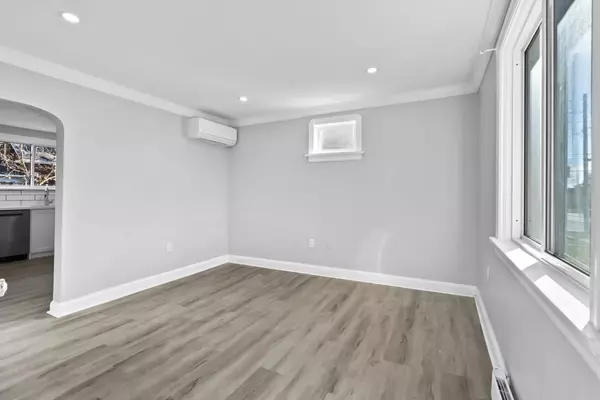4 Beds
3 Baths
4 Beds
3 Baths
Key Details
Property Type Single Family Home
Sub Type Detached
Listing Status Active
Purchase Type For Sale
Subdivision O'Neill
MLS Listing ID E11979981
Style 1 1/2 Storey
Bedrooms 4
Annual Tax Amount $3,794
Tax Year 2024
Property Sub-Type Detached
Property Description
Location
Province ON
County Durham
Community O'Neill
Area Durham
Rooms
Family Room No
Basement Finished
Kitchen 2
Separate Den/Office 2
Interior
Interior Features Separate Hydro Meter
Cooling Wall Unit(s)
Fireplace No
Heat Source Electric
Exterior
Parking Features Private
Pool None
Roof Type Asphalt Shingle
Lot Frontage 43.0
Lot Depth 95.66
Total Parking Spaces 3
Building
Foundation Block
"My job is to find and attract mastery-based agents to the office, protect the culture, and make sure everyone is happy! "
130 King St. W. Unit 1800B, M5X1E3, Toronto, Ontario, Canada

